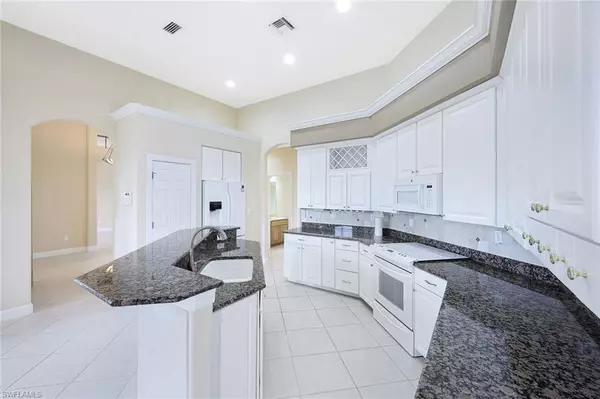
514 N Barfield DR Marco Island, FL 34145
4 Beds
4 Baths
3,359 SqFt
UPDATED:
11/27/2024 12:48 AM
Key Details
Property Type Single Family Home, Multi-Family
Sub Type 2 Story,Multi-Story Home,Single Family Residence
Listing Status Pending
Purchase Type For Sale
Square Footage 3,359 sqft
Price per Sqft $592
Subdivision Marco Beach
MLS Listing ID 223086074
Bedrooms 4
Full Baths 4
HOA Y/N No
Originating Board Naples
Year Built 2006
Annual Tax Amount $7,123
Tax Year 2023
Lot Size 0.380 Acres
Acres 0.38
Property Description
Location
State FL
County Collier
Area Marco Beach
Rooms
Bedroom Description First Floor Bedroom,Master BR Ground,Split Bedrooms
Dining Room Breakfast Bar, Dining - Family, Eat-in Kitchen, Formal
Kitchen Gas Available, Island, Pantry
Interior
Interior Features Built-In Cabinets, Coffered Ceiling(s), Disability Equipped, Foyer, French Doors, Laundry Tub, Pantry, Smoke Detectors, Volume Ceiling, Walk-In Closet(s), Window Coverings
Heating Central Electric, Propane, Heat Pump, Window Unit, Zoned
Flooring Carpet, Tile, Wood
Equipment Auto Garage Door, Cooktop - Electric, Dishwasher, Disposal, Dryer, Generator, Grill - Gas, Intercom, Microwave, Range, Refrigerator/Icemaker, Security System, Self Cleaning Oven, Smoke Detector, Solar Panels, Washer, Washer/Dryer Hookup
Furnishings Unfurnished
Fireplace No
Window Features Thermal,Window Coverings
Appliance Electric Cooktop, Dishwasher, Disposal, Dryer, Grill - Gas, Microwave, Range, Refrigerator/Icemaker, Self Cleaning Oven, Washer
Heat Source Central Electric, Propane, Heat Pump, Window Unit, Zoned
Exterior
Exterior Feature Boat Dock Private, Boat Slip, Composite Dock, Dock Included, Balcony, Screened Balcony, Outdoor Shower
Parking Features Golf Cart, RV-Boat, Attached
Garage Spaces 5.0
Pool Below Ground, Equipment Stays, Solar Heat, Pool Bath, Screen Enclosure
Community Features Fishing, Golf
Amenities Available Boat Storage, Storage, Fishing Pier, Internet Access, None
Waterfront Description Canal Front,Navigable,Seawall
View Y/N Yes
View Canal, Golf Course, Gulf, Pool/Club, River
Roof Type Tile
Street Surface Paved
Total Parking Spaces 5
Garage Yes
Private Pool Yes
Building
Lot Description Corner Lot, Irregular Lot, Oversize
Building Description Concrete Block,Wood Frame,Stucco, DSL/Cable Available
Story 2
Water Central
Architectural Style Two Story, Multi-Story Home, Traditional, Single Family
Level or Stories 2
Structure Type Concrete Block,Wood Frame,Stucco
New Construction No
Schools
Elementary Schools Tommie Brfield Elementary
Middle Schools Manatee Middle
High Schools Collier County High School
Others
Pets Allowed Yes
Senior Community No
Tax ID 56859560004
Ownership Single Family
Security Features Security System,Smoke Detector(s)







