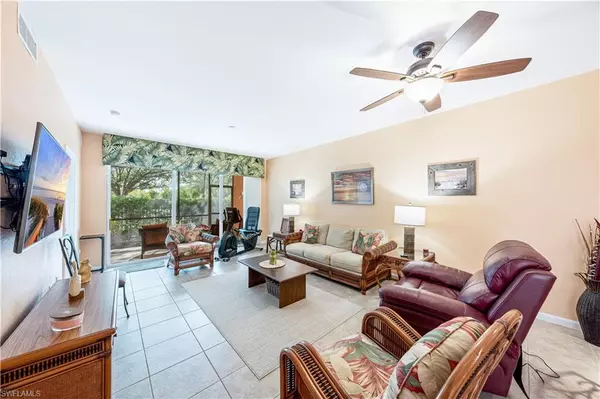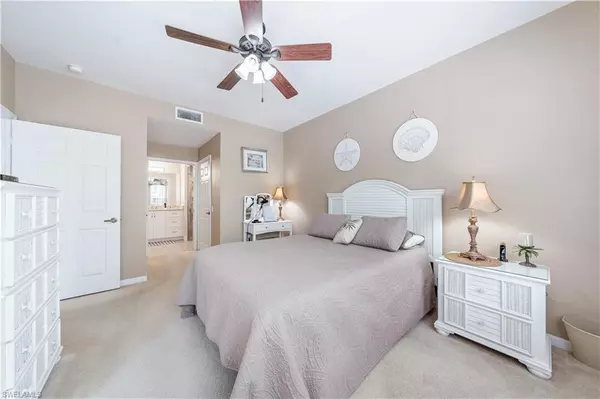
10024 Heather LN #1001 Naples, FL 34119
3 Beds
2 Baths
1,547 SqFt
UPDATED:
11/11/2024 05:43 AM
Key Details
Property Type Condo
Sub Type Low Rise (1-3)
Listing Status Active
Purchase Type For Sale
Square Footage 1,547 sqft
Price per Sqft $258
Subdivision The Meadows
MLS Listing ID 224027383
Bedrooms 3
Full Baths 2
Condo Fees $339/mo
HOA Y/N Yes
Originating Board Naples
Year Built 2006
Annual Tax Amount $2,544
Tax Year 2023
Property Description
Location
State FL
County Collier
Area Quail Creek Village
Rooms
Bedroom Description Split Bedrooms
Dining Room Breakfast Bar, Dining - Living, Eat-in Kitchen
Interior
Interior Features Foyer, Pantry, Smoke Detectors, Volume Ceiling, Walk-In Closet(s), Window Coverings
Heating Central Electric
Flooring Carpet, Tile
Equipment Auto Garage Door, Dishwasher, Disposal, Dryer, Microwave, Range, Refrigerator/Freezer, Security System, Self Cleaning Oven, Smoke Detector, Washer
Furnishings Furnished
Fireplace No
Window Features Window Coverings
Appliance Dishwasher, Disposal, Dryer, Microwave, Range, Refrigerator/Freezer, Self Cleaning Oven, Washer
Heat Source Central Electric
Exterior
Exterior Feature Screened Lanai/Porch
Parking Features 1 Assigned, Driveway Paved, Detached
Garage Spaces 1.0
Pool Community
Community Features Clubhouse, Pool, Golf, Restaurant, Street Lights, Tennis Court(s), Gated
Amenities Available Bocce Court, Clubhouse, Pool, Golf Course, Pickleball, Restaurant, Streetlight, Tennis Court(s)
Waterfront Description None
View Y/N Yes
View Landscaped Area
Roof Type Slate
Total Parking Spaces 1
Garage Yes
Private Pool No
Building
Lot Description Zero Lot Line
Building Description Concrete Block,Stucco, DSL/Cable Available
Story 1
Water Central
Architectural Style Low Rise (1-3)
Level or Stories 1
Structure Type Concrete Block,Stucco
New Construction No
Others
Pets Allowed Limits
Senior Community No
Tax ID 59952000743
Ownership Condo
Security Features Security System,Smoke Detector(s),Gated Community
Num of Pet 1







