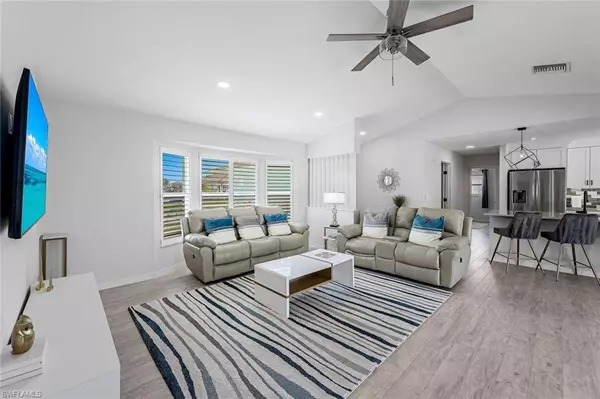
486 Landmark ST Marco Island, FL 34145
3 Beds
2 Baths
1,516 SqFt
UPDATED:
12/03/2024 05:15 AM
Key Details
Property Type Single Family Home
Sub Type Ranch,Single Family Residence
Listing Status Active
Purchase Type For Sale
Square Footage 1,516 sqft
Price per Sqft $791
Subdivision Marco Beach
MLS Listing ID 224031661
Bedrooms 3
Full Baths 2
HOA Y/N No
Originating Board Naples
Year Built 1985
Annual Tax Amount $9,474
Tax Year 2023
Lot Size 0.340 Acres
Acres 0.34
Property Description
Elevated at 11.8 feet above flood base level, this home offers peace of mind and is set on a large lot with mature landscaping and plenty of room to play or drop a pool in your grassy rear or side yards.
Discover fresh upgrades featuring all new fixtures, lighting and finishes, woodlike laminate and tile flooring, a modern dine-in kitchen with large island, all new appliances, and beautifully appointed bathrooms. The vaulted ceiling adds an airy ambiance, while all impact windows throughout and a fully screened covered lanai with lanai deck, allow you to enjoy the serene surroundings with confidence.
With fresh, light-filled interiors, an ensuite primary with split bedrooms, this home exudes warmth and coastal charm at every turn. Additional features include a newer roof (2018), attached garage and laundry/utility room.
Whether you're seeking a wonderful family home, a vacation retreat, or an investment property ready for rental; this versatile gem fits the bill perfectly. Located just a stone's throw away from Winterberry Drive and only one block from Collier Boulevard, you'll enjoy easy access to all the area has to offer.
Don't miss your chance to own this slice of paradise on .34 acres - schedule your private showing today and make this your forever home!
Location
State FL
County Collier
Area Marco Beach
Rooms
Bedroom Description First Floor Bedroom,Master BR Ground,Split Bedrooms
Dining Room Eat-in Kitchen
Kitchen Island
Interior
Interior Features Custom Mirrors, Foyer, Vaulted Ceiling(s), Walk-In Closet(s), Window Coverings
Heating Central Electric
Flooring Laminate, Tile
Equipment Auto Garage Door, Dishwasher, Disposal, Dryer, Microwave, Range, Refrigerator/Icemaker, Washer
Furnishings Turnkey
Fireplace No
Window Features Window Coverings
Appliance Dishwasher, Disposal, Dryer, Microwave, Range, Refrigerator/Icemaker, Washer
Heat Source Central Electric
Exterior
Exterior Feature Screened Lanai/Porch
Parking Features Driveway Paved, Load Space, Paved, Attached
Garage Spaces 2.0
Amenities Available None
Waterfront Description None
View Y/N Yes
View Partial Bay
Roof Type Shingle
Porch Deck
Total Parking Spaces 2
Garage Yes
Private Pool No
Building
Lot Description Across From Waterfront, Irregular Lot, Oversize
Building Description Concrete Block,Stucco, DSL/Cable Available
Story 1
Water Assessment Paid, Central
Architectural Style Ranch, Contemporary, Single Family
Level or Stories 1
Structure Type Concrete Block,Stucco
New Construction No
Others
Pets Allowed Yes
Senior Community No
Tax ID 57648400002
Ownership Single Family







