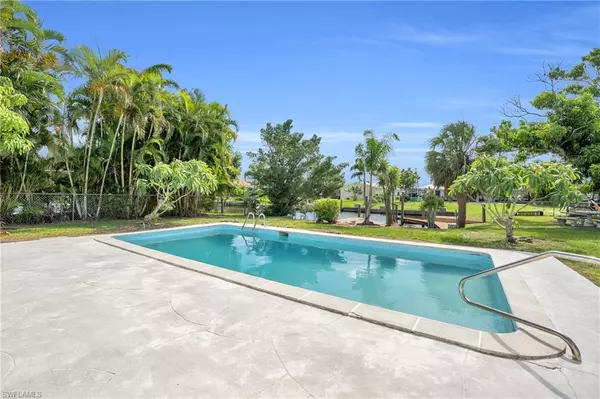
5312 Coral AVE Cape Coral, FL 33904
3 Beds
2 Baths
1,658 SqFt
UPDATED:
11/14/2024 03:21 AM
Key Details
Property Type Single Family Home
Sub Type Ranch,Single Family Residence
Listing Status Active
Purchase Type For Sale
Square Footage 1,658 sqft
Price per Sqft $346
Subdivision Cape Coral
MLS Listing ID 224053095
Bedrooms 3
Full Baths 2
HOA Y/N No
Originating Board Florida Gulf Coast
Year Built 1963
Annual Tax Amount $7,724
Tax Year 2023
Lot Size 0.263 Acres
Acres 0.263
Property Description
This stunning home features luxury vinyl plank (LVP) flooring throughout, providing both durability and a sleek, contemporary look. The gourmet kitchen is a chef’s delight, showcasing beautiful granite countertops, updated appliances, and ample cabinet space for all your culinary needs. Whether you're hosting a dinner party or enjoying a quiet meal at home, this kitchen is designed for both functionality and style.
Recent updates include a new roof, ensuring long-term durability and peace of mind for years to come. Step outside to your private oasis and dive into the sparkling pool, perfect for relaxing or entertaining guests under the warm Florida sun. The backyard is your personal retreat, offering a tranquil escape from the everyday hustle and bustle.
Living in the prestigious Cape Coral Yacht Club community means enjoying the convenience of direct Gulf access, making it effortless for boating enthusiasts to spend a day on the water. This home embodies the essence of the Southwest Florida lifestyle, where every day feels like a vacation.
Don’t miss out on this unique opportunity to own a piece of paradise in Cape Coral. Schedule your private showing today and start living the waterfront lifestyle you’ve always dreamed of!
Location
State FL
County Lee
Area Cape Coral
Zoning R1-W
Rooms
Bedroom Description Split Bedrooms
Dining Room Breakfast Bar, Dining - Living
Interior
Interior Features Smoke Detectors, Walk-In Closet(s)
Heating Central Electric
Flooring Vinyl
Equipment Auto Garage Door, Dishwasher, Microwave, Range, Refrigerator, Washer/Dryer Hookup
Furnishings Unfurnished
Fireplace No
Appliance Dishwasher, Microwave, Range, Refrigerator
Heat Source Central Electric
Exterior
Exterior Feature Boat Dock Private
Garage Attached
Garage Spaces 1.0
Fence Fenced
Pool Below Ground, Concrete
Amenities Available None
Waterfront Yes
Waterfront Description Canal Front,Seawall
View Y/N Yes
View Canal
Roof Type Shingle
Total Parking Spaces 1
Garage Yes
Private Pool Yes
Building
Lot Description Regular
Building Description Concrete Block,Stucco, DSL/Cable Available
Story 1
Water Assessment Paid, Central
Architectural Style Ranch, Single Family
Level or Stories 1
Structure Type Concrete Block,Stucco
New Construction No
Others
Pets Allowed Yes
Senior Community No
Tax ID 13-45-23-C3-00144.0010
Ownership Single Family
Security Features Smoke Detector(s)







