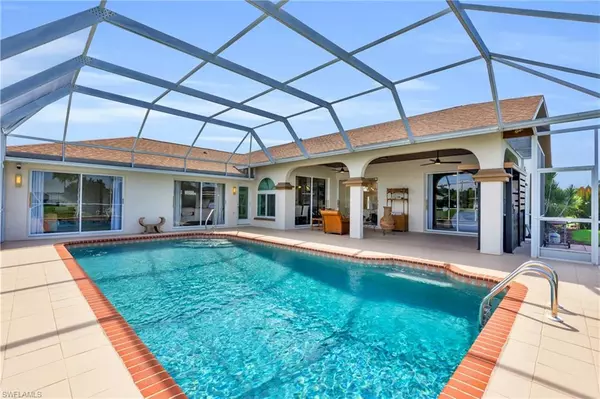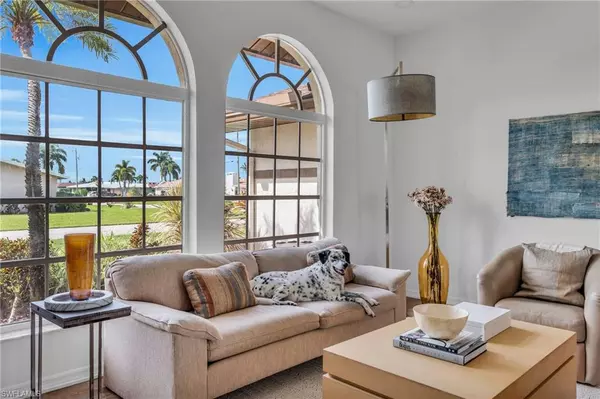
203 SE 37th LN Cape Coral, FL 33904
4 Beds
3 Baths
2,763 SqFt
OPEN HOUSE
Fri Nov 22, 11:00am - 3:00pm
Sat Nov 23, 11:00am - 3:00pm
Sun Nov 24, 11:00am - 4:00pm
Fri Nov 29, 12:00pm - 3:00pm
Sat Nov 30, 11:00am - 3:00pm
UPDATED:
11/21/2024 05:16 AM
Key Details
Property Type Single Family Home
Sub Type Ranch,Single Family Residence
Listing Status Active
Purchase Type For Sale
Square Footage 2,763 sqft
Price per Sqft $307
Subdivision Cape Coral
MLS Listing ID 224075887
Bedrooms 4
Full Baths 3
HOA Y/N No
Originating Board Florida Gulf Coast
Year Built 1989
Annual Tax Amount $5,106
Tax Year 2023
Lot Size 0.422 Acres
Acres 0.422
Property Description
The primary suite offers a true retreat, complete with a fully customizable walk-in closet that can be tailored to accommodate your personal items just as you like. Inside, the open floor plan flows seamlessly, featuring exquisite finishes and thoughtful decor that evoke a calming escape. Mostly furnished with a few select items excluded, this home is move-in ready with exceptional style and comfort. Outside, an inviting outdoor kitchen provides the ideal setup for poolside gatherings. As the day comes to an end, take in the stunning Southwest Florida sunsets from your private paradise. With no history of storm damage or flooding, this property ensures peace of mind along with luxury. Don’t miss this unique opportunity to own one of the area’s premier waterfront homes!
Location
State FL
County Lee
Area Cape Coral
Zoning R1-W
Rooms
Bedroom Description Master BR Ground,Split Bedrooms
Dining Room Dining - Living, Eat-in Kitchen
Kitchen Island
Interior
Interior Features Built-In Cabinets, Foyer, French Doors, Laundry Tub, Smoke Detectors, Vaulted Ceiling(s), Walk-In Closet(s), Window Coverings
Heating Central Electric
Flooring Laminate, Tile
Equipment Auto Garage Door, Dishwasher, Disposal, Dryer, Grill - Gas, Microwave, Range, Refrigerator/Freezer, Smoke Detector, Washer
Furnishings Partially
Fireplace No
Window Features Window Coverings
Appliance Dishwasher, Disposal, Dryer, Grill - Gas, Microwave, Range, Refrigerator/Freezer, Washer
Heat Source Central Electric
Exterior
Exterior Feature Concrete Dock, Screened Lanai/Porch, Outdoor Kitchen
Garage Under Bldg Closed, Attached
Garage Spaces 2.0
Pool Below Ground, Equipment Stays, Screen Enclosure
Amenities Available None
Waterfront Yes
Waterfront Description Canal Front
View Y/N Yes
View Canal, Intersecting Canal, Pool/Club
Roof Type Shingle
Porch Patio
Total Parking Spaces 2
Garage Yes
Private Pool Yes
Building
Lot Description Corner Lot, Oversize
Story 1
Water Assessment Paid
Architectural Style Ranch, Single Family
Level or Stories 1
Structure Type Concrete Block,Stucco
New Construction No
Others
Pets Allowed Yes
Senior Community No
Tax ID 01-45-23-C4-00836.0120
Ownership Single Family
Security Features Smoke Detector(s)







