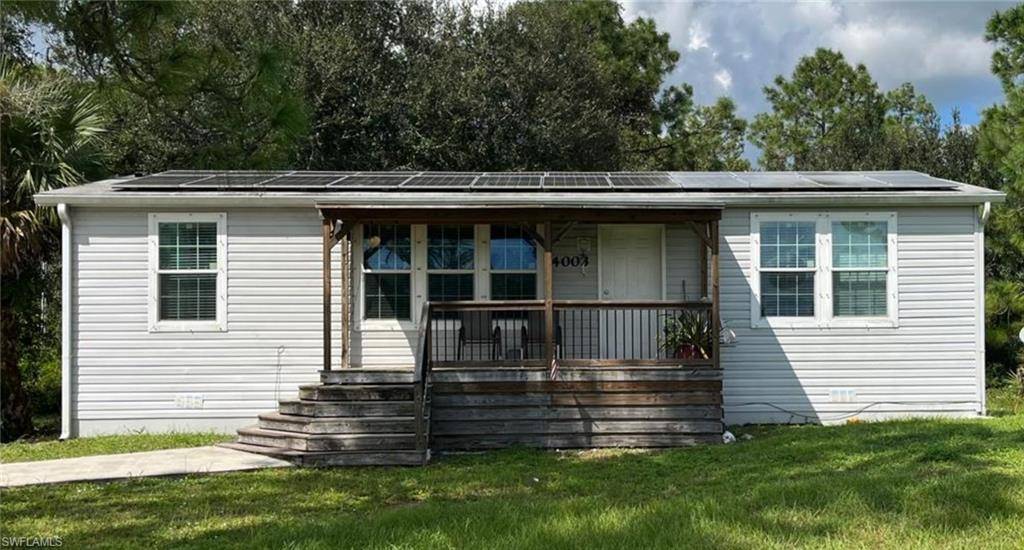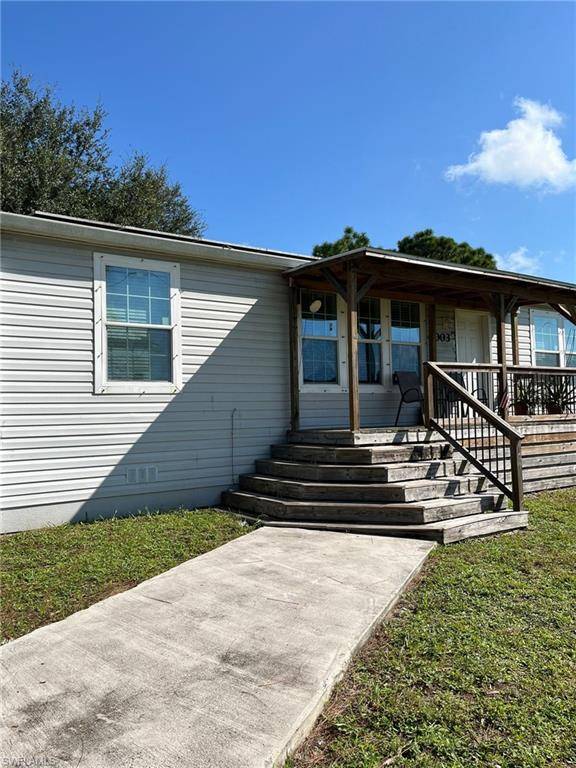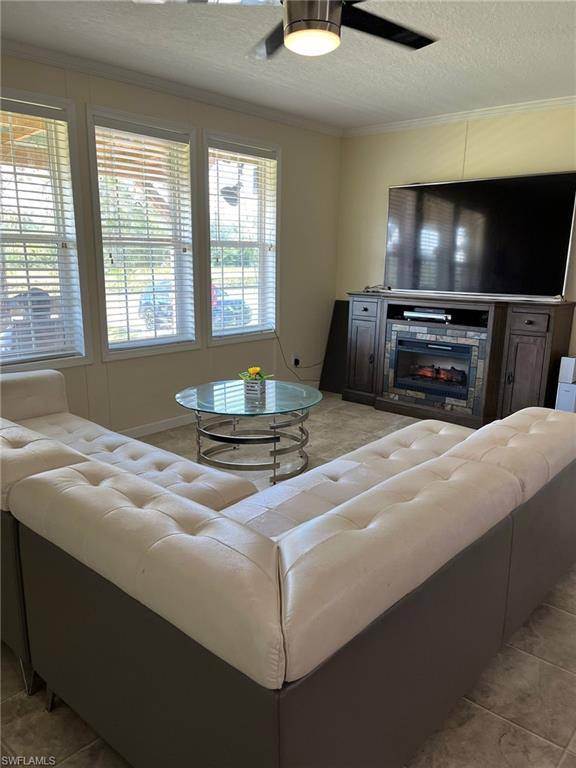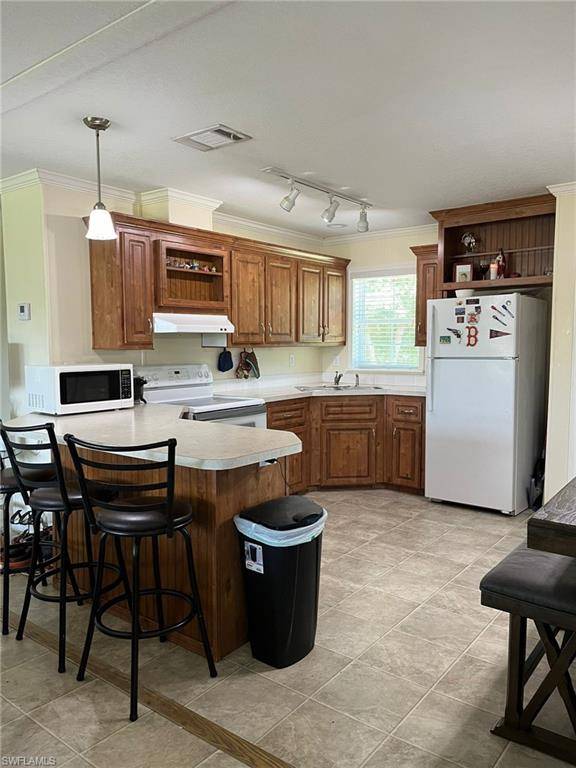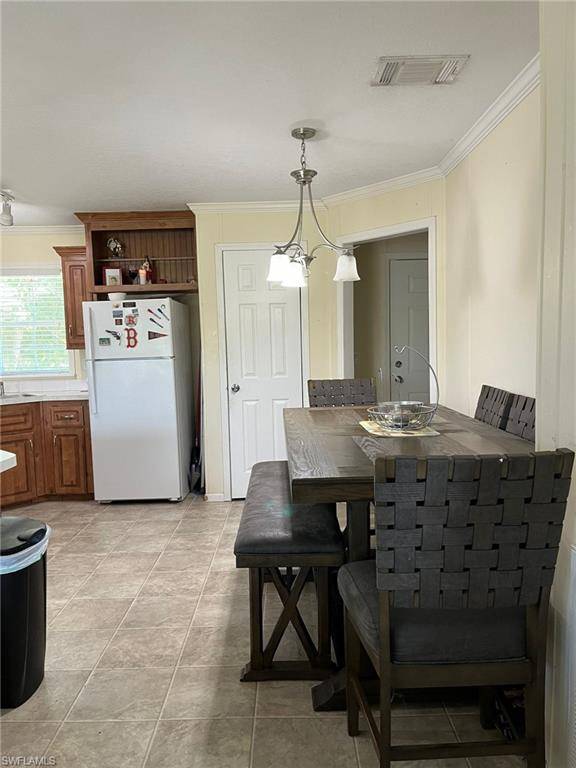4003 E 20th ST Alva, FL 33920
3 Beds
2 Baths
1,280 SqFt
UPDATED:
Key Details
Property Type Single Family Home, Manufactured Home
Sub Type Ranch,Manufactured Home
Listing Status Active
Purchase Type For Sale
Square Footage 1,280 sqft
Price per Sqft $210
Subdivision Lehigh Acres
MLS Listing ID 224078118
Style Resale Property
Bedrooms 3
Full Baths 2
HOA Y/N Yes
Originating Board Naples
Year Built 2018
Annual Tax Amount $2,644
Tax Year 2023
Lot Size 0.500 Acres
Acres 0.5001
Property Sub-Type Ranch,Manufactured Home
Property Description
This charming manufactured home sits on a generous 0.50-acre lot in the heart of Lehigh Acres. It offers 2/3 bedrooms, 2 baths, an open layout, and a large yard perfect for gardens, projects, or adding a pool. The home is in a prime location, minutes from shops, schools, parks, and close to major highways. Enjoy a peaceful, rural setting with easy access to city conveniences and Gulf Coast beaches. The property is move-in ready, offers great investment potential as the area grows, and provides ample space for outdoor activities and recreational vehicles.
Contact today to schedule a visit or learn more!
OPORTUNIDAD UNICA!: No es facil encontrar una casa manufacturada en un lote tan grande y bien ubicada!
Esta encantadora casa prefabricada se encuentra en un generoso lote de 0,50 acres en el corazón de Lehigh Acres. Ofrece 2/3 dormitorios, 2 baños, un diseño abierto y un gran patio perfecto para jardines, proyectos o para agregar una piscina. La casa está en una ubicación privilegiada, a minutos de tiendas, escuelas, parques y cerca de las principales autopistas. Disfrute de un entorno rural tranquilo con fácil acceso a las comodidades de la ciudad y las playas de la Costa del Golfo. La propiedad está lista para mudarse, ofrece un gran potencial de inversión a medida que crece el área y brinda un amplio espacio para actividades al aire libre y vehículos recreativos.
¡Comuníquese hoy para programar una visita o conocer más!
Location
State FL
County Lee
Area Lehigh Acres
Zoning RS-1
Rooms
Bedroom Description First Floor Bedroom,Master BR Ground
Dining Room Breakfast Bar, Dining - Family
Interior
Interior Features Pantry, Smoke Detectors, Walk-In Closet(s)
Heating Central Electric, Solar
Flooring Carpet, Tile
Equipment Cooktop - Electric, Disposal, Dryer, Microwave, Refrigerator, Refrigerator/Freezer, Smoke Detector, Solar Panels, Washer
Furnishings Unfurnished
Fireplace No
Appliance Electric Cooktop, Disposal, Dryer, Microwave, Refrigerator, Refrigerator/Freezer, Washer
Heat Source Central Electric, Solar
Exterior
Parking Features Driveway Paved, Detached Carport
Carport Spaces 4
Amenities Available None
Waterfront Description None
View Y/N Yes
View Preserve
Roof Type Shingle
Porch Deck
Total Parking Spaces 4
Garage No
Private Pool No
Building
Lot Description Regular
Building Description Vinyl Siding, DSL/Cable Available
Story 1
Sewer Septic Tank
Water Well
Architectural Style Ranch, Manufactured
Level or Stories 1
Structure Type Vinyl Siding
New Construction No
Others
Pets Allowed Yes
Senior Community No
Tax ID 01-44-27-L4-02006.012B
Ownership Single Family
Security Features Smoke Detector(s)


