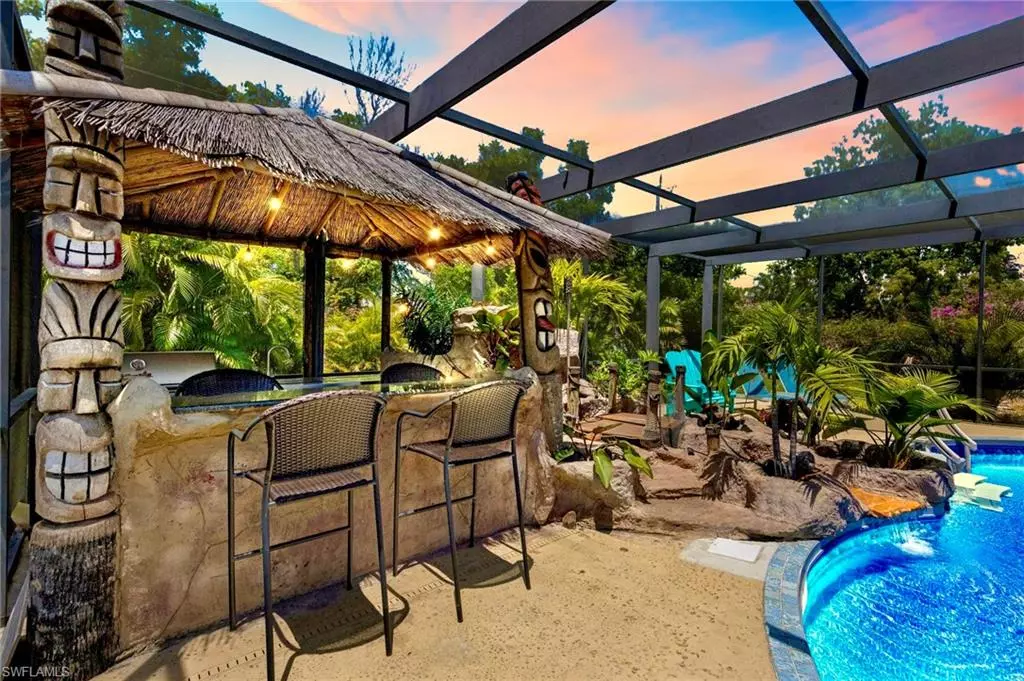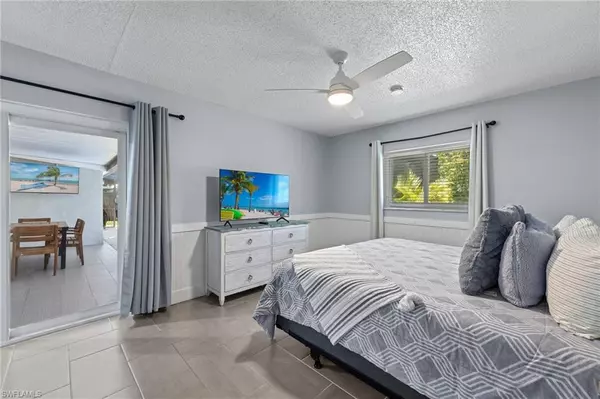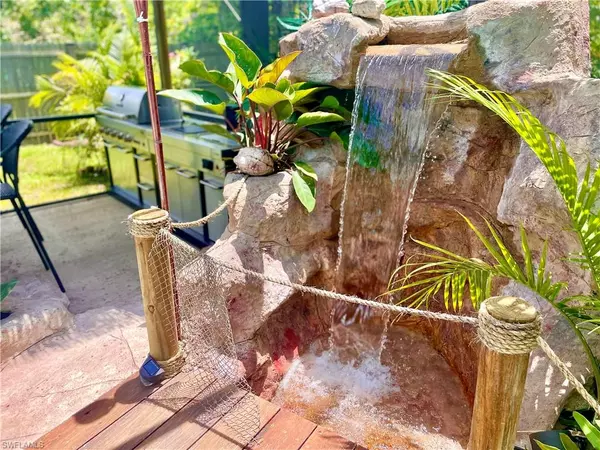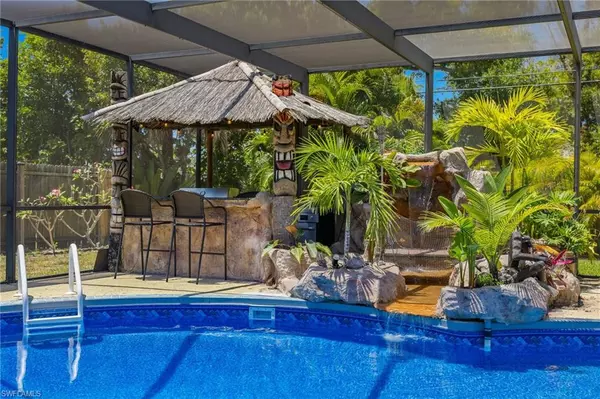
5216 Rutland CT Cape Coral, FL 33904
4 Beds
2 Baths
1,626 SqFt
UPDATED:
11/04/2024 01:08 AM
Key Details
Property Type Single Family Home
Sub Type Ranch,Single Family Residence
Listing Status Active
Purchase Type For Sale
Square Footage 1,626 sqft
Price per Sqft $309
Subdivision Cape Coral
MLS Listing ID 224078252
Bedrooms 4
Full Baths 2
HOA Y/N No
Originating Board Florida Gulf Coast
Year Built 1961
Annual Tax Amount $5,578
Tax Year 2023
Lot Size 10,018 Sqft
Acres 0.23
Property Description
Inside, you'll find an open concept layout with modern finishes and tropical decor with pops of fun color. The entirely updated kitchen with new white cabinets and granite features stainless steel appliances, an open island, and seamlessly flows into the living area, making it ideal for entertaining. With it's split floor plan, you can relax in the primary suite with redone bathroom and hurricane impact sliding glass door providing direct access to the screened-in pool area. The home offers added comfort and cooling efficiency with a 2 zone AC system, one for the main house and a separately controlled mini split system for the primary suite allowing you to set the room temperature as you want for sleeping without changing the entire house.
The pool boasts a one-of-a-kind, custom WATERFALL feature with tropical palms, built in rock formations, a stream that flows into the pool, and a wooden bridge that crosses the stream to enter into the Tiki Bar. Here you will find a granite bar with 4 chairs, hand carved tiki posts, cafe lights, and stainless steel outdoor kitchen with grill, sink and built in cooler. You'll enjoy extra space around the oversized pool with the extended lanai patio and large screened-in enclosure allowing for plenty of space for both adirondack and pool lounge chairs.
The fourth bedroom has an entrance through the guest bathroom and a second directly from the lanai offering flexibility as a guest room or home office. The fully fenced in yard offers security and privacy while the landscaping, palm trees, and patio out back help create the tropical environment everyone is looking for here in SWFL! Take advantage of extra parking with an extended driveway along the right side of the house. Tucked away on a quite street, you'll love the neighborhood and the many multi-million dollar homes located close by on the salt water canals. Conveniently located within a 5-minute drive to the bridge to Ft Myers, Winn Dixie grocery store, Ace Hardware, and popular dining options downtown like Tito's Cantina, Jungle Bird Tiki & and Stones Throw, this home is all about location, lifestyle, and luxury. Don’t miss your chance to own this gem here in paradise — schedule your showing today before it's gone!
Location
State FL
County Lee
Area Cape Coral
Zoning R1-D
Rooms
Bedroom Description First Floor Bedroom,Master BR Ground,Split Bedrooms
Dining Room Dining - Family, Dining - Living, Eat-in Kitchen, Formal
Kitchen Island
Interior
Interior Features Built-In Cabinets, French Doors, Smoke Detectors
Heating Central Electric, Zoned
Flooring Tile
Equipment Auto Garage Door, Cooktop - Electric, Dishwasher, Disposal, Dryer, Grill - Gas, Microwave, Range, Refrigerator/Icemaker, Smoke Detector, Washer
Furnishings Turnkey
Fireplace No
Appliance Electric Cooktop, Dishwasher, Disposal, Dryer, Grill - Gas, Microwave, Range, Refrigerator/Icemaker, Washer
Heat Source Central Electric, Zoned
Exterior
Exterior Feature Screened Lanai/Porch, Built In Grill, Outdoor Kitchen
Garage Driveway Paved, Paved, RV-Boat, Attached
Garage Spaces 1.0
Fence Fenced
Pool Below Ground, Custom Upgrades, Equipment Stays, Electric Heat, Screen Enclosure, Vinyl
Amenities Available None
Waterfront No
Waterfront Description None
View Y/N Yes
View Landscaped Area, Water Feature
Roof Type Metal
Street Surface Paved
Porch Patio
Total Parking Spaces 1
Garage Yes
Private Pool Yes
Building
Lot Description Regular
Building Description Concrete Block,Stucco, DSL/Cable Available
Story 1
Water Assessment Paid, Central
Architectural Style Ranch, Single Family
Level or Stories 1
Structure Type Concrete Block,Stucco
New Construction No
Others
Pets Allowed Yes
Senior Community No
Tax ID 18-45-24-C4-00046.0210
Ownership Single Family
Security Features Smoke Detector(s)







