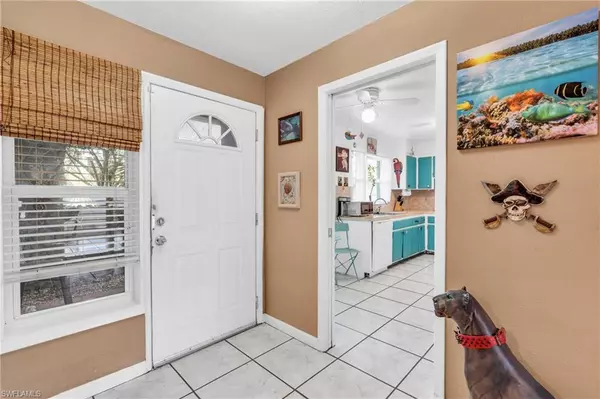
2212 SE 15th PL Cape Coral, FL 33990
3 Beds
2 Baths
1,391 SqFt
UPDATED:
11/06/2024 09:14 PM
Key Details
Property Type Single Family Home
Sub Type Ranch,Single Family Residence
Listing Status Active
Purchase Type For Sale
Square Footage 1,391 sqft
Price per Sqft $233
Subdivision Cape Coral
MLS Listing ID 224080232
Bedrooms 3
Full Baths 2
HOA Y/N No
Originating Board Florida Gulf Coast
Year Built 1972
Annual Tax Amount $5,252
Tax Year 2023
Lot Size 10,018 Sqft
Acres 0.23
Property Description
Step outside to a spacious, screened-in lanai, ideal for soaking up the Florida sun year-round. The backyard is fully fenced, with lush landscaping, creating a serene outdoor space for relaxation or entertaining. Recent updates include new impact-resistant windows in 2024, repiping in 2019, new roof in 2022, a new water heater in 2020, and freshly painted exterior, giving the home a modern, fresh feel.
With a one-car garage, paved driveway, and no HOA fees, this home offers both practicality and affordability. Whether you're a first-time homebuyer, looking to downsize, or seeking a vacation home, this property offers an excellent opportunity to live in a prime Cape Coral location.
Location
State FL
County Lee
Area Cape Coral
Zoning R1-D
Rooms
Bedroom Description First Floor Bedroom,Master BR Ground,Split Bedrooms
Dining Room Dining - Living
Kitchen Pantry
Interior
Interior Features Built-In Cabinets, Smoke Detectors
Heating Central Electric
Flooring Tile
Equipment Dishwasher, Disposal, Dryer, Microwave, Range, Refrigerator/Icemaker, Smoke Detector, Washer, Washer/Dryer Hookup
Furnishings Unfurnished
Fireplace No
Appliance Dishwasher, Disposal, Dryer, Microwave, Range, Refrigerator/Icemaker, Washer
Heat Source Central Electric
Exterior
Exterior Feature Screened Lanai/Porch
Garage Driveway Paved, Attached
Garage Spaces 1.0
Fence Fenced
Amenities Available None
Waterfront No
Waterfront Description None
View Y/N No
View Partial Buildings
Roof Type Shingle
Street Surface Paved
Porch Patio
Total Parking Spaces 1
Garage Yes
Private Pool No
Building
Lot Description Regular
Building Description Concrete Block,Stucco, DSL/Cable Available
Story 1
Water Assessment Paid
Architectural Style Ranch, Single Family
Level or Stories 1
Structure Type Concrete Block,Stucco
New Construction No
Schools
Elementary Schools School Choice
Middle Schools School Choice
High Schools School Choice
Others
Pets Allowed Yes
Senior Community No
Tax ID 30-44-24-C3-00672.0300
Ownership Single Family
Security Features Smoke Detector(s)







