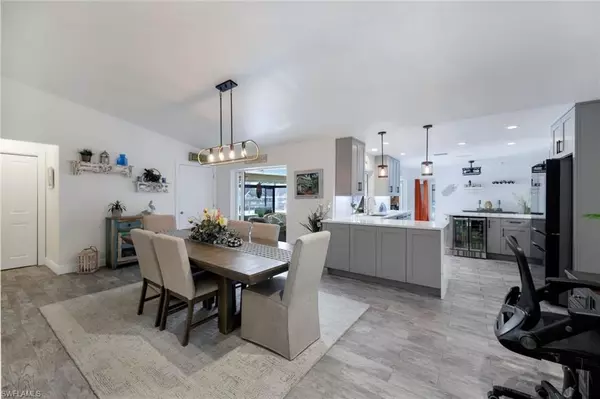
5313 Coral AVE Cape Coral, FL 33904
3 Beds
2 Baths
1,866 SqFt
OPEN HOUSE
Sun Dec 15, 12:00pm - 3:00pm
Sun Dec 22, 12:00pm - 3:00pm
UPDATED:
12/09/2024 04:28 AM
Key Details
Property Type Single Family Home
Sub Type Ranch,Single Family Residence
Listing Status Active
Purchase Type For Sale
Square Footage 1,866 sqft
Price per Sqft $530
Subdivision Cape Coral
MLS Listing ID 224083267
Bedrooms 3
Full Baths 2
HOA Y/N No
Originating Board Florida Gulf Coast
Year Built 1980
Annual Tax Amount $6,619
Tax Year 2023
Lot Size 0.321 Acres
Acres 0.321
Property Description
The home itself offers 3 bedrooms, 2 bathrooms, and 1,866 square feet of meticulously updated space. Originally built in 1980, it has been completely transformed in 2023, with a modern metal roof, new soffits, and gutters, freshly painted inside and out, and an epoxied garage floor that’s as sleek as it is functional. Step inside, and you’ll immediately notice the attention to detail—new tile flooring runs throughout, plantation shutters add charm to the windows, and all doors and windows have been upgraded to impact-resistant glass for peace of mind.
The heart of the home, the kitchen, is nothing short of stunning. Custom medium grey cabinetry, a striking quartz waterfall countertop with room for seating, and top-of-the-line black Samsung appliances create a space that’s as functional as it is beautiful. New lighting fixtures complete the look, making the kitchen an inviting space to gather.
The redesigned guest bathroom now offers easy access from the family and dining area, featuring a large tiled shower, new vanity, and a convenient door leading to the pool. The owner’s suite is a true retreat with sliding doors that open to a view of the pool and dock. The ensuite bath has been upgraded with a new vanity, a beautifully tiled shower with multi-head fixtures, and a smart bidet toilet for a touch of luxury.
Step outside, and you’ll find your own private oasis. The pool area is now enclosed by a custom bronze "picture window" screen cage, offering uninterrupted views while you relax by the water. The covered lanai provides a comfortable space for outdoor dining or lounging, complete with Storm Smart hurricane screens and a cozy built-in electric fireplace for those cooler evenings.
For boating enthusiasts, this home is a dream come true. A composite captain's walk with a wraparound dock and a 13,000lb boat lift makes access to the water a breeze. Whether you’re in the mood for a day of leisurely cruising or ready to explore the nearby fishing hotspots, it’s all right at your doorstep.
This home invites you to live the waterfront lifestyle you’ve always dreamed of—beautifully remodeled, thoughtfully designed, and ready for your next adventure.
Location
State FL
County Lee
Area Cape Coral
Zoning R1-W
Rooms
Bedroom Description Split Bedrooms
Dining Room Dining - Living, Eat-in Kitchen
Kitchen Island
Interior
Interior Features Laundry Tub, Pull Down Stairs, Smoke Detectors, Walk-In Closet(s), Window Coverings
Heating Central Electric
Flooring Tile
Fireplaces Type Outside
Equipment Auto Garage Door, Dishwasher, Disposal, Dryer, Microwave, Range, Refrigerator/Icemaker, Security System, Self Cleaning Oven, Smoke Detector, Washer, Washer/Dryer Hookup, Wine Cooler
Furnishings Negotiable
Fireplace Yes
Window Features Thermal,Window Coverings
Appliance Dishwasher, Disposal, Dryer, Microwave, Range, Refrigerator/Icemaker, Self Cleaning Oven, Washer, Wine Cooler
Heat Source Central Electric
Exterior
Exterior Feature Boat Dock Private, Composite Dock, Screened Lanai/Porch
Parking Features Attached
Garage Spaces 2.0
Fence Fenced
Pool Below Ground, Concrete, Solar Heat, Pool Bath
Amenities Available None
Waterfront Description Canal Front
View Y/N Yes
View Canal, Landscaped Area
Roof Type Metal
Total Parking Spaces 2
Garage Yes
Private Pool Yes
Building
Lot Description Corner Lot, Irregular Lot, Oversize
Story 1
Water Assessment Paid, Central, Dual Water
Architectural Style Ranch, Single Family
Level or Stories 1
Structure Type Concrete Block,Stucco
New Construction No
Schools
Elementary Schools Cape Elementary School
Middle Schools Gulf Middle School
High Schools Cape Coral High School
Others
Pets Allowed Yes
Senior Community No
Tax ID 13-45-23-C3-00138.0430
Ownership Single Family
Security Features Security System,Smoke Detector(s)







