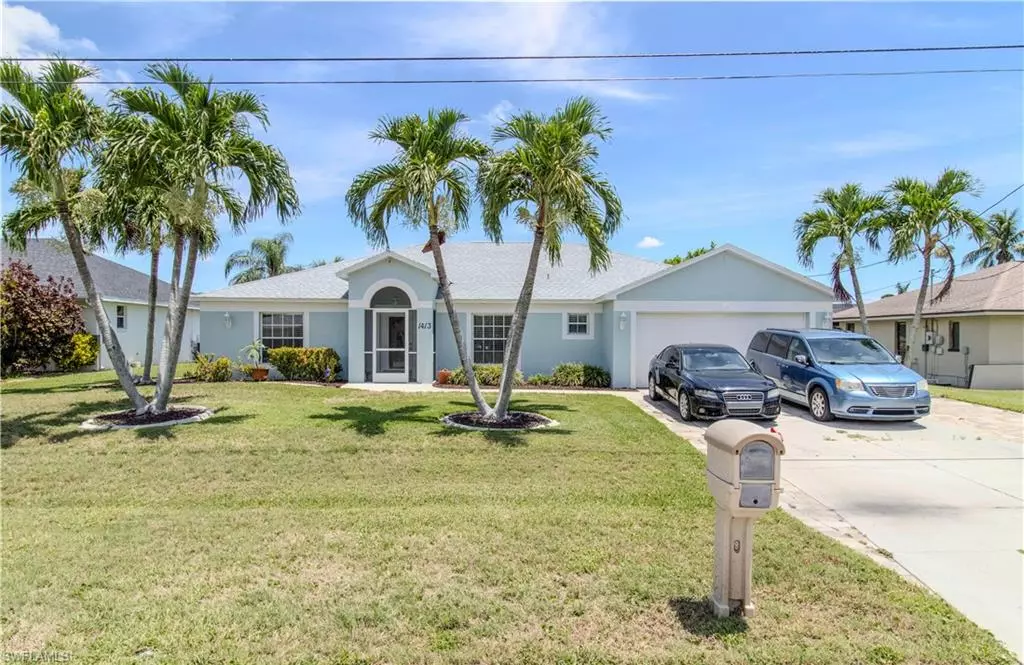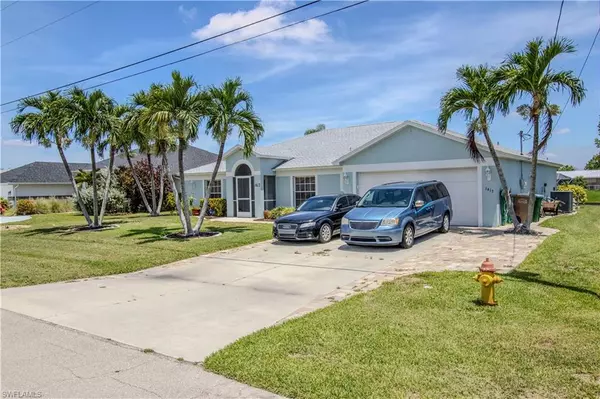
1413 SE 36th TER Cape Coral, FL 33904
3 Beds
2 Baths
2,020 SqFt
OPEN HOUSE
Sun Nov 24, 12:00pm - 3:00pm
Sat Nov 30, 12:00pm - 3:00pm
UPDATED:
11/19/2024 10:45 PM
Key Details
Property Type Single Family Home
Sub Type Ranch,Single Family Residence
Listing Status Active
Purchase Type For Sale
Square Footage 2,020 sqft
Price per Sqft $376
Subdivision Cape Coral
MLS Listing ID 224087503
Bedrooms 3
Full Baths 2
HOA Y/N No
Originating Board Florida Gulf Coast
Year Built 2002
Annual Tax Amount $3,949
Tax Year 2023
Lot Size 0.266 Acres
Acres 0.266
Property Description
Welcome to this stunning (one owner home) 3-bedroom, 2-bath GULF ACCESS pool home with an office (or 4th bedroom)—perfect for boating enthusiasts. 15-minute boat ride to open waters, this property embodies the ultimate Florida lifestyle.
The spacious, open layout features a large granite top kitchen island and custom bar, with beer and wine refrigerators, ideal for entertaining. Boasting a 16-ton boat lift and a newly refinished dock, (brand new 38x16 18 GA. Boat Cover with sale of home), this home is ready for your vessel. Recent upgrades include a new roof (2022), an upgrade from 3.5 to 4-ton air conditioner with an efficient low-voltage motor, a resurfaced pool (2022), and a newer water heater.
Located in a NO-FLOOD ZONE (x zone), it has low insurance and comes with low cost transferable flood insurance, adding to the peace of mind. The oversized 2-car garage (26 feet) and a driveway with space for 5+ vehicles ensure ample parking. This home has everything you need for comfortable, stylish waterfront living while being a great location near to schools, hospital, and only a short 5 minute drive to downtown Cape Coral—schedule a showing today to see it for yourself!
Location
State FL
County Lee
Area Cape Coral
Zoning R1-W
Rooms
Bedroom Description First Floor Bedroom
Dining Room Dining - Living
Kitchen Island, Pantry
Interior
Interior Features Bar, French Doors, Smoke Detectors, Walk-In Closet(s)
Heating Central Electric
Flooring Laminate, Tile, Vinyl
Equipment Auto Garage Door, Dishwasher, Microwave, Other, Refrigerator
Furnishings Unfurnished
Fireplace No
Appliance Dishwasher, Microwave, Other, Refrigerator
Heat Source Central Electric
Exterior
Exterior Feature Boat Dock Private, Wooden Dock
Garage Driveway Paved, Attached
Garage Spaces 2.0
Pool Below Ground
Amenities Available None
Waterfront Yes
Waterfront Description Canal Front
View Y/N Yes
View Canal
Roof Type Shingle
Street Surface Paved
Porch Deck, Patio
Total Parking Spaces 2
Garage Yes
Private Pool Yes
Building
Lot Description Regular
Story 1
Water Assessment Paid
Architectural Style Ranch, Single Family
Level or Stories 1
Structure Type Concrete Block,Stucco
New Construction No
Others
Pets Allowed Yes
Senior Community No
Tax ID 06-45-24-C3-00524.0210
Ownership Single Family
Security Features Smoke Detector(s)







