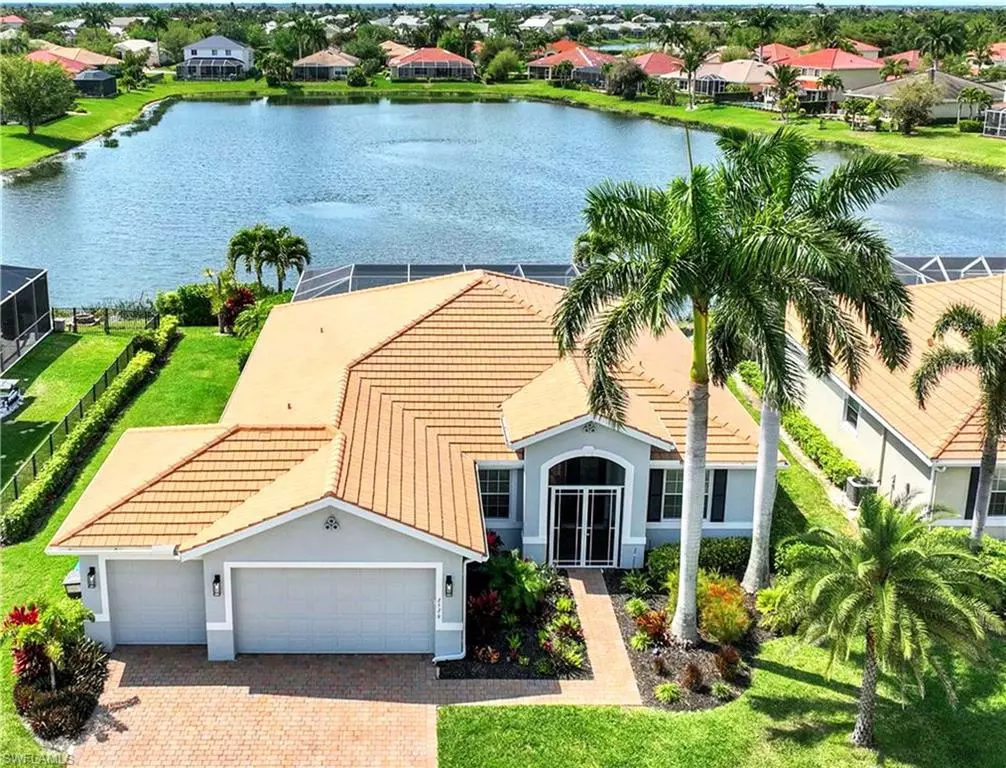
2526 Ashbury CIR Cape Coral, FL 33991
3 Beds
2 Baths
2,264 SqFt
OPEN HOUSE
Sat Nov 23, 11:00am - 2:00pm
UPDATED:
11/21/2024 06:31 AM
Key Details
Property Type Single Family Home
Sub Type Ranch,Single Family Residence
Listing Status Active
Purchase Type For Sale
Square Footage 2,264 sqft
Price per Sqft $309
Subdivision Ashbury
MLS Listing ID 224088304
Bedrooms 3
Full Baths 2
HOA Fees $211/mo
HOA Y/N No
Originating Board Florida Gulf Coast
Year Built 2012
Annual Tax Amount $5,995
Tax Year 2023
Lot Size 10,018 Sqft
Acres 0.23
Property Description
Location
State FL
County Lee
Area Sandoval
Zoning RD-D
Rooms
Bedroom Description Split Bedrooms
Dining Room Formal
Kitchen Pantry
Interior
Interior Features Laundry Tub, Pantry, Smoke Detectors, Tray Ceiling(s), Walk-In Closet(s)
Heating Central Electric
Flooring Tile
Equipment Dishwasher, Dryer, Microwave, Range, Refrigerator, Washer
Furnishings Unfurnished
Fireplace No
Appliance Dishwasher, Dryer, Microwave, Range, Refrigerator, Washer
Heat Source Central Electric
Exterior
Exterior Feature Screened Lanai/Porch
Garage Attached
Garage Spaces 3.0
Pool Community, Below Ground, Concrete
Community Features Clubhouse, Pool, Dog Park, Fishing, Sidewalks, Gated
Amenities Available Bocce Court, Clubhouse, Common Laundry, Pool, Dog Park, Fishing Pier, Library, Sidewalk
Waterfront Yes
Waterfront Description Fresh Water
View Y/N Yes
View Lake
Roof Type Tile
Total Parking Spaces 3
Garage Yes
Private Pool Yes
Building
Lot Description Oversize
Building Description Concrete Block,Poured Concrete,Stucco, Common Area Washer/Dryer
Story 1
Water Assessment Paid, Central
Architectural Style Ranch, Single Family
Level or Stories 1
Structure Type Concrete Block,Poured Concrete,Stucco
New Construction No
Others
Pets Allowed With Approval
Senior Community No
Tax ID 29-44-23-C2-00528.0610
Ownership Single Family
Security Features Gated Community,Smoke Detector(s)







