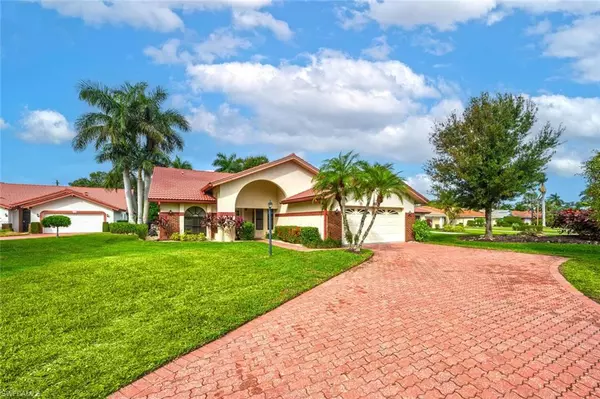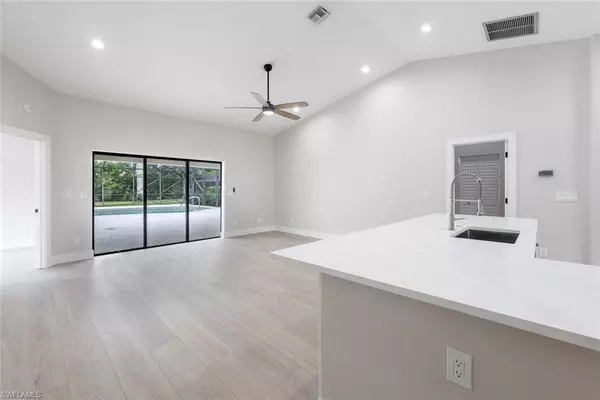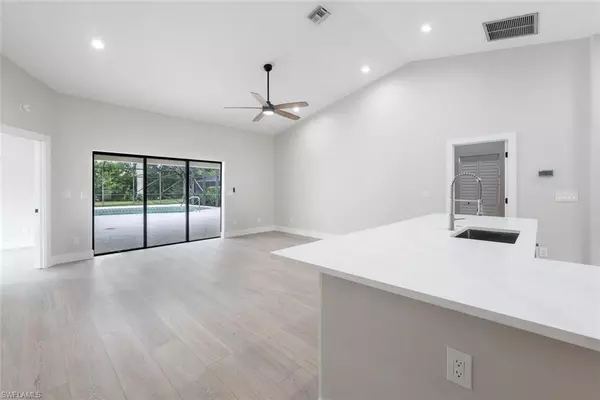
581 Country Walk CT Naples, FL 34104
4 Beds
2 Baths
2,199 SqFt
OPEN HOUSE
Sun Nov 24, 12:30pm - 3:00pm
UPDATED:
11/23/2024 08:16 PM
Key Details
Property Type Single Family Home
Sub Type Single Family Residence
Listing Status Active
Purchase Type For Sale
Square Footage 2,199 sqft
Price per Sqft $395
Subdivision Countryside
MLS Listing ID 224080172
Bedrooms 4
Full Baths 2
HOA Fees $100/ann
HOA Y/N Yes
Originating Board Naples
Year Built 1987
Annual Tax Amount $5,212
Tax Year 2023
Lot Size 0.350 Acres
Acres 0.35
Property Description
The primary bathroom features a beautiful warm design of porcelain tile and will also have a soaking tub to relax on the special days. The renovation for the newly designed clubhouse and outdoor pool area will feature 3 different dining choices, an expanded main dining room inside with a brand new 3 sided bar with magnificent views of the golf course. A brand new outdoor bar is right near the new resort pool and is a perfect spot for an after-activity cocktail or an early dinner with an array of favorite food choices. Our main dining room will be expanded and will offer a more formal dinner choice, and the outside dining areas will have a different and less formal menu. Our fitness center has a full-time attendant, and our club has an activity for every person's liking. Outdoor concerts, parking lot parties, game nights, karaoke, book clubs, guest speakers, and field trips to various points of interest in the Naples area. Add to this our proximity to the highways, fine dining, shopping, grocery stores, and the fabulous Gulf of Mexico, you will agree that it really doesn't get any better than this!!!
Location
State FL
County Collier
Area Countryside
Rooms
Bedroom Description Master BR Ground,Split Bedrooms
Dining Room Dining - Living, Eat-in Kitchen
Kitchen Pantry
Interior
Interior Features Cathedral Ceiling(s), Closet Cabinets, Pantry, Walk-In Closet(s)
Heating Central Electric
Flooring Tile
Equipment Auto Garage Door, Cooktop - Electric, Dishwasher, Disposal, Dryer, Microwave, Refrigerator/Freezer, Refrigerator/Icemaker, Self Cleaning Oven, Smoke Detector, Washer
Furnishings Unfurnished
Fireplace No
Appliance Electric Cooktop, Dishwasher, Disposal, Dryer, Microwave, Refrigerator/Freezer, Refrigerator/Icemaker, Self Cleaning Oven, Washer
Heat Source Central Electric
Exterior
Exterior Feature Screened Lanai/Porch, Tennis Court(s)
Garage Driveway Paved, Guest, Paved, Attached
Garage Spaces 2.0
Pool Community, Below Ground, See Remarks
Community Features Clubhouse, Pool, Fitness Center, Golf, Putting Green, Restaurant, Sidewalks, Street Lights, Tennis Court(s), Gated
Amenities Available Clubhouse, Pool, Community Room, Spa/Hot Tub, Fitness Center, Golf Course, Guest Room, Pickleball, Private Membership, Putting Green, Restaurant, See Remarks, Sidewalk, Streetlight, Tennis Court(s)
Waterfront No
Waterfront Description None
View Y/N Yes
View Landscaped Area
Roof Type Tile
Street Surface Paved
Porch Patio
Total Parking Spaces 2
Garage Yes
Private Pool Yes
Building
Lot Description Corner Lot, Cul-De-Sac, Oversize
Story 1
Water Central
Architectural Style Single Family
Level or Stories 1
Structure Type Concrete Block,Stucco
New Construction No
Schools
Elementary Schools Calusa Park
Middle Schools East Naples Middle School
High Schools Lely
Others
Pets Allowed Limits
Senior Community No
Pet Size 30
Tax ID 28431360003
Ownership Single Family
Security Features Smoke Detector(s),Gated Community







