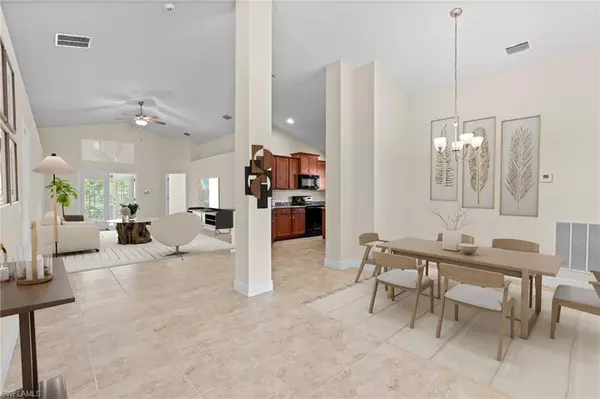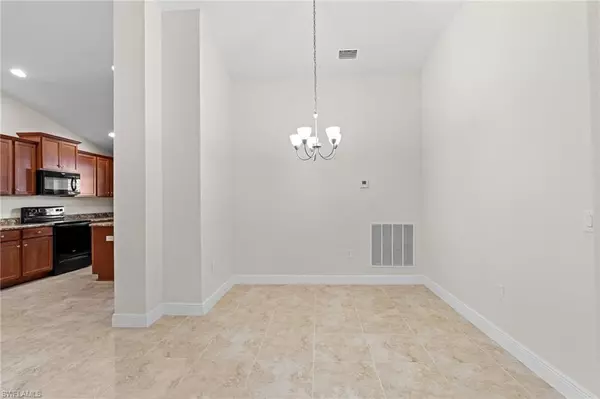
4137 NE 10th PL Cape Coral, FL 33909
4 Beds
3 Baths
2,191 SqFt
OPEN HOUSE
Wed Dec 11, 5:00pm - 7:00pm
Thu Dec 12, 10:00am - 2:00pm
UPDATED:
12/12/2024 05:03 AM
Key Details
Property Type Single Family Home
Sub Type Ranch,Single Family Residence
Listing Status Active
Purchase Type For Sale
Square Footage 2,191 sqft
Price per Sqft $166
Subdivision Cape Coral
MLS Listing ID 224095656
Bedrooms 4
Full Baths 3
HOA Y/N No
Originating Board Florida Gulf Coast
Year Built 2019
Annual Tax Amount $2,969
Tax Year 2023
Lot Size 10,497 Sqft
Acres 0.241
Property Description
The home has a modern reverse osmosis water system for clean drinking water and a reliable generator system. It is equipped with manual, hurricane-proof shutters and a high-tech security system with cameras and motion detectors for safety.
It supports healthy living with built-in pest control and offers leisure with space for a pool designed by Jackson Pools. The house includes top amenities like custom window treatments, uniform ceramic floors, ceiling fans, and quality wood cabinets with HD laminate countertops. It also has a complete gutter system with leaf guards, a garage opener with two remotes, neatly arranged well equipment, and prepares for a whole house generator. Screened lanais and a strong ADT security system add to its safety and comfort.
The purchase includes a washer/dryer, refrigerator, existing security system, lawn tools, a portable generator, and extra travertine tiles for the kitchen, making moving in easy.
Location
State FL
County Lee
Area Cape Coral
Zoning R1-D
Rooms
Dining Room Breakfast Bar, Dining - Family
Interior
Interior Features Foyer, Pantry, Vaulted Ceiling(s), Walk-In Closet(s), Window Coverings
Heating Central Electric
Flooring Tile
Equipment Auto Garage Door, Dishwasher, Disposal, Dryer, Microwave, Refrigerator/Icemaker, Reverse Osmosis, Security System, Self Cleaning Oven, Smoke Detector, Washer
Furnishings Unfurnished
Fireplace No
Window Features Window Coverings
Appliance Dishwasher, Disposal, Dryer, Microwave, Refrigerator/Icemaker, Reverse Osmosis, Self Cleaning Oven, Washer
Heat Source Central Electric
Exterior
Exterior Feature Screened Lanai/Porch
Parking Features Attached
Garage Spaces 2.0
Fence Fenced
Amenities Available None
Waterfront Description None
View Y/N Yes
View Trees/Woods
Roof Type Shingle
Porch Patio
Total Parking Spaces 2
Garage Yes
Private Pool No
Building
Lot Description Corner Lot
Building Description Concrete Block,Stucco, DSL/Cable Available
Story 1
Sewer Septic Tank
Water Reverse Osmosis - Partial House, Well
Architectural Style Ranch, Traditional, Single Family
Level or Stories 1
Structure Type Concrete Block,Stucco
New Construction No
Others
Pets Allowed Yes
Senior Community No
Tax ID 18-43-24-C1-05698.0680
Ownership Single Family
Security Features Security System,Smoke Detector(s)







