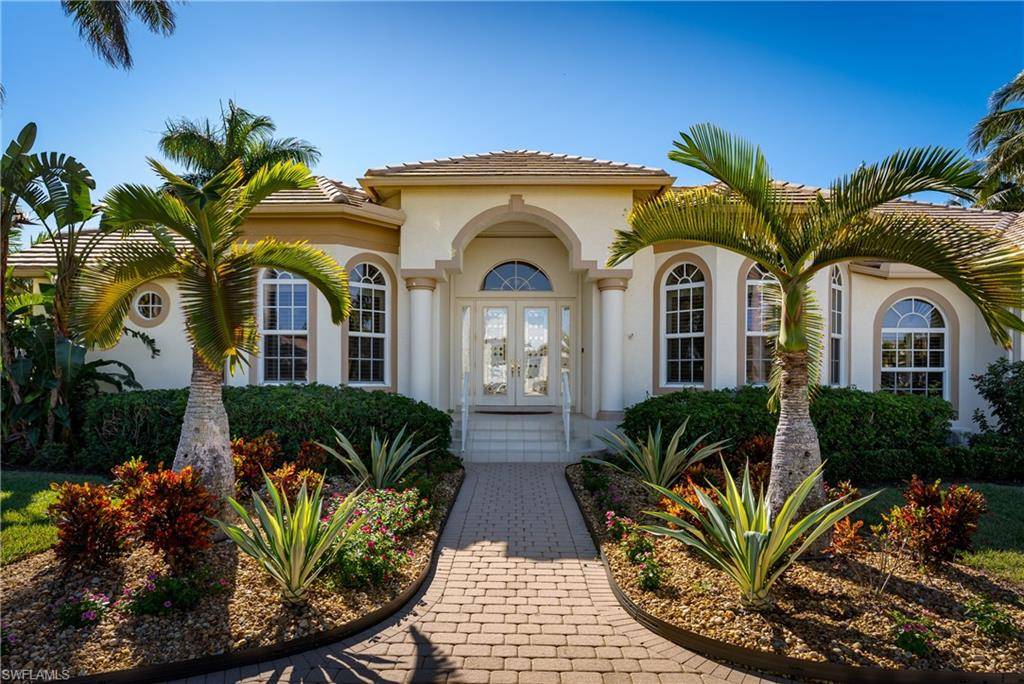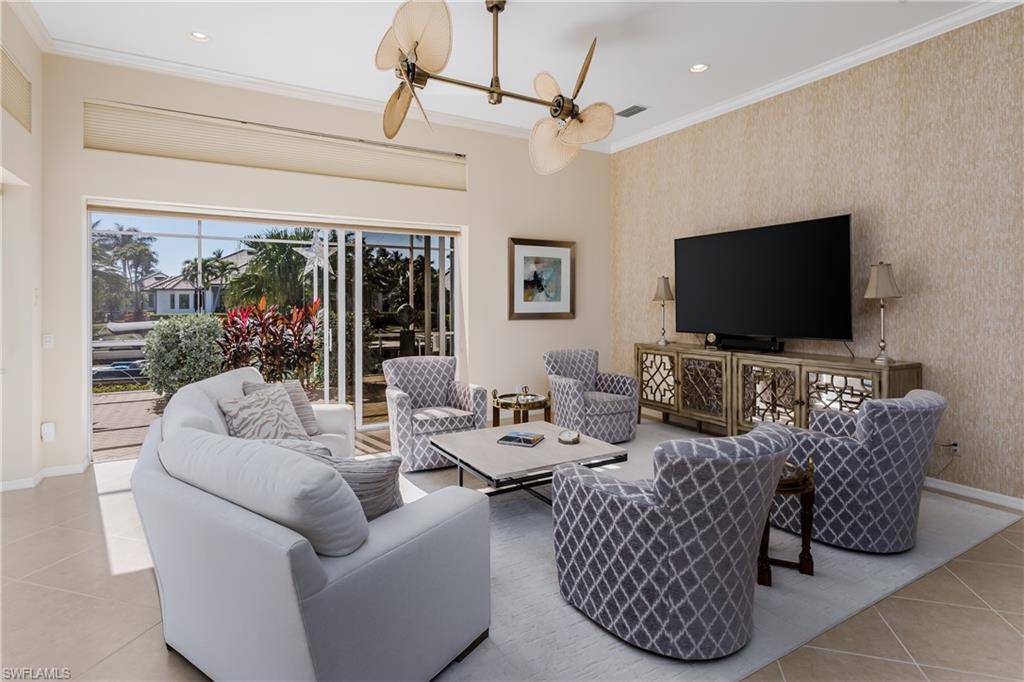1649 McIlvaine CT Marco Island, FL 34145
4 Beds
3 Baths
3,161 SqFt
UPDATED:
Key Details
Property Type Single Family Home
Sub Type Single Family Residence
Listing Status Active
Purchase Type For Sale
Square Footage 3,161 sqft
Price per Sqft $1,297
Subdivision Marco Beach
MLS Listing ID 224096787
Style Resale Property
Bedrooms 4
Full Baths 3
HOA Y/N Yes
Year Built 2002
Annual Tax Amount $13,302
Tax Year 2023
Lot Size 0.500 Acres
Acres 0.5
Property Sub-Type Single Family Residence
Source Naples
Property Description
Custom designed and built by Divco, this immaculate home offers a spacious split floor plan, volume ceilings with custom moldings, a large gourmet kitchen featuring custom cabinetry, top of the line appliances and granite counters with breakfast bar and center island.
The great room opens to the lanai with zero-corner sliders for the ultimate indoor-out living! A large covered area with a wet bar and beverage refrigerator is perfect for entertaining family and guests.
The spacious primary bedroom suite has two walk-in closets,bathroom that includes a walk-in shower and large jetted tub. The spa and pool are just steps away.
Outdoor living at its finest... The large lanai includes a gorgeous pool and spa and expansive deck the entire length of the home with multiple seating areas. Just steps away, the private dock offers 2 boat lifts with quick, deep water access to the Gulf of Mexico and 10,000 Islands of the Everglades.
Enjoy the Marco Island lifestyle from this spectacular four bedroom
home located on a half acre estate homesite with 125 feet on the canal. A whole house propane generator was installed in 2024.
The private pool and deck offer year round sunshine, great fishing from
your dock.
Make this home your Island paradise!
Location
State FL
County Collier
Area Marco Island
Rooms
Bedroom Description Master BR Ground,Split Bedrooms
Dining Room Breakfast Bar, Formal
Kitchen Pantry
Interior
Interior Features Foyer, Laundry Tub, Smoke Detectors, Volume Ceiling, Walk-In Closet(s), Window Coverings
Heating Central Electric
Flooring Carpet, Tile
Equipment Auto Garage Door, Dishwasher, Disposal, Dryer, Generator, Microwave, Refrigerator/Icemaker, Washer
Furnishings Partially
Fireplace No
Window Features Window Coverings
Appliance Dishwasher, Disposal, Dryer, Microwave, Refrigerator/Icemaker, Washer
Heat Source Central Electric
Exterior
Exterior Feature Dock Deeded, Dock Included, Screened Lanai/Porch, Outdoor Kitchen, Outdoor Shower, Storage
Parking Features Attached
Garage Spaces 3.0
Pool Below Ground, Concrete, Equipment Stays, Pool Bath, Screen Enclosure
Amenities Available None
Waterfront Description Canal Front
View Y/N Yes
View Canal
Roof Type Tile
Porch Patio
Total Parking Spaces 3
Garage Yes
Private Pool Yes
Building
Lot Description Cul-De-Sac, Oversize, Regular
Building Description Concrete Block,Stucco, DSL/Cable Available
Story 1
Water Central
Architectural Style Ranch, Single Family
Level or Stories 1
Structure Type Concrete Block,Stucco
New Construction No
Schools
Elementary Schools Tommie Barfield
Middle Schools Micms
High Schools Mia/ Lely
Others
Pets Allowed Yes
Senior Community No
Tax ID 58114640007
Ownership Single Family
Security Features Smoke Detector(s)






