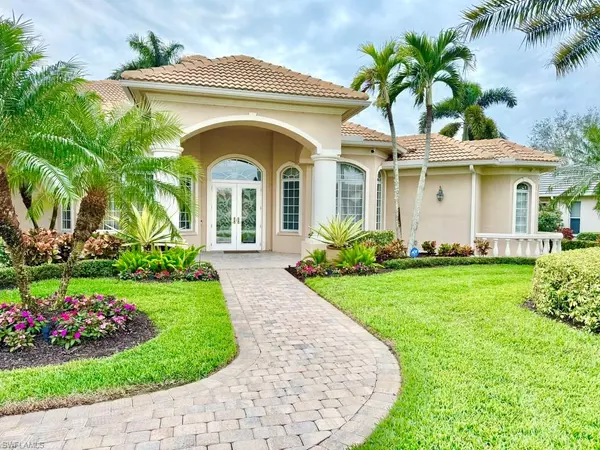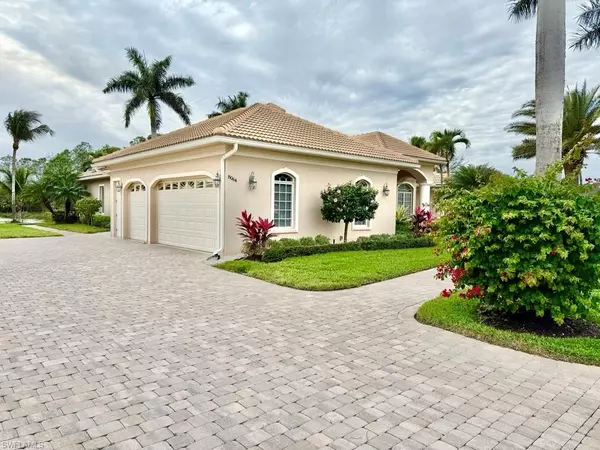8064 Tiger Lily DR SW Naples, FL 34113
3 Beds
3 Baths
3,053 SqFt
OPEN HOUSE
Sun Feb 02, 1:00pm - 4:00pm
Sun Feb 09, 1:00pm - 4:00pm
UPDATED:
02/03/2025 02:04 AM
Key Details
Property Type Single Family Home
Sub Type Single Family Residence
Listing Status Active
Purchase Type For Sale
Square Footage 3,053 sqft
Price per Sqft $571
Subdivision Tiger Island Estates
MLS Listing ID 225009532
Style Resale Property
Bedrooms 3
Full Baths 3
HOA Fees $700/qua
HOA Y/N Yes
Originating Board Naples
Year Built 2000
Annual Tax Amount $7,604
Tax Year 2023
Lot Size 0.390 Acres
Acres 0.39
Property Description
Recent upgrades include a new roof installed in 2019, and a 22 KW GENERAC Generator with a 1,000-gallon underground LP tank added in 2020. The oversized 3-car garage is equipped with epoxy flooring, offering plenty of space for your vehicles—ideal for your Lamborghini or other prized possessions. A Heat-N-Glo gas fireplace graces the living room/piano room making it perfect for cozy nights.
Designed for entertaining, this home effortlessly blends indoor and outdoor living. French doors lead to the expansive lanai, where you can enjoy breathtaking views of the water and preserve. The fully renovated (2023/2024) heated saltwater pool and spa (solar and gas-heated) offer the ultimate retreat, while the wildlife views from your lanai provide a peaceful backdrop to your day.
The kitchen is a true chef's dream, with solid wood cabinetry, a 5-burner Thermador gas cooktop, double electric Thermador wall ovens, a KitchenAid refrigerator with panels, and top-of-the-line microwave and dishwasher. The home is equipped with impact-resistant windows and doors, including impact garage doors, offering both security and peace of mind.
Situated on a premium 0.39-acre lot, this estate home offers plenty of space, privacy, and luxury. Don't miss the opportunity to make it yours!
Location
State FL
County Collier
Area Lely Resort
Zoning PUD
Rooms
Bedroom Description Split Bedrooms
Dining Room Breakfast Bar, Dining - Living, Formal
Kitchen Gas Available, Pantry
Interior
Interior Features Built-In Cabinets, Cathedral Ceiling(s), Closet Cabinets, Fireplace, Foyer, French Doors, Laundry Tub, Pantry, Smoke Detectors, Tray Ceiling(s), Vaulted Ceiling(s), Walk-In Closet(s), Window Coverings
Heating Central Electric, Heat Pump
Flooring Carpet, Tile
Equipment Auto Garage Door, Central Vacuum, Cooktop - Gas, Dishwasher, Double Oven, Dryer, Generator, Microwave, Refrigerator/Freezer, Refrigerator/Icemaker, Safe, Security System, Self Cleaning Oven, Smoke Detector, Solar Panels, Wall Oven, Washer, Water Treatment Owned
Furnishings Turnkey
Fireplace Yes
Window Features Window Coverings
Appliance Gas Cooktop, Dishwasher, Double Oven, Dryer, Microwave, Refrigerator/Freezer, Refrigerator/Icemaker, Safe, Self Cleaning Oven, Wall Oven, Washer, Water Treatment Owned
Heat Source Central Electric, Heat Pump
Exterior
Exterior Feature Screened Lanai/Porch
Parking Features Deeded, Driveway Paved, Attached
Garage Spaces 3.0
Pool Below Ground, Concrete, Custom Upgrades, Equipment Stays, Gas Heat, Solar Heat, Pool Bath, Salt Water
Community Features Golf
Amenities Available Bike And Jog Path
Waterfront Description Lake
View Y/N Yes
View Lake, Landscaped Area, Preserve
Roof Type Tile
Street Surface Paved
Porch Patio
Total Parking Spaces 3
Garage Yes
Private Pool Yes
Building
Lot Description Across From Waterfront, Oversize, Regular
Building Description Concrete Block,Stucco, DSL/Cable Available
Story 1
Sewer Private Sewer
Water Assessment Paid, Central
Architectural Style Florida, Single Family
Level or Stories 1
Structure Type Concrete Block,Stucco
New Construction No
Schools
Elementary Schools Lely Elementary
Middle Schools Manatee Middle School
High Schools Lely High School
Others
Pets Allowed Yes
Senior Community No
Tax ID 76775000686
Ownership Single Family
Security Features Security System,Smoke Detector(s)






