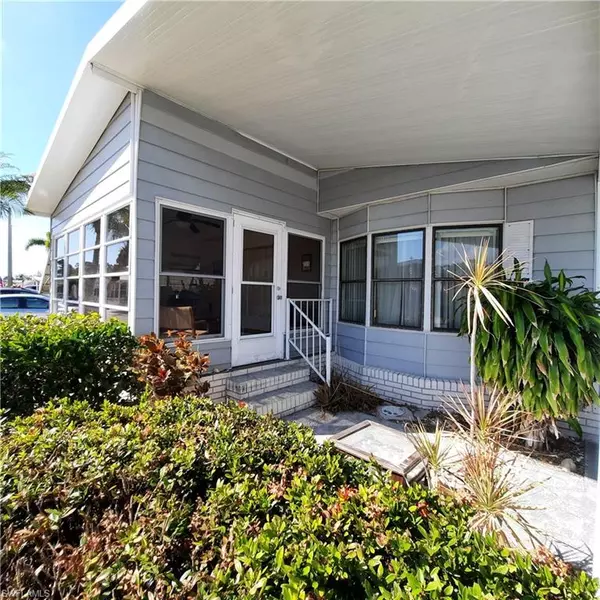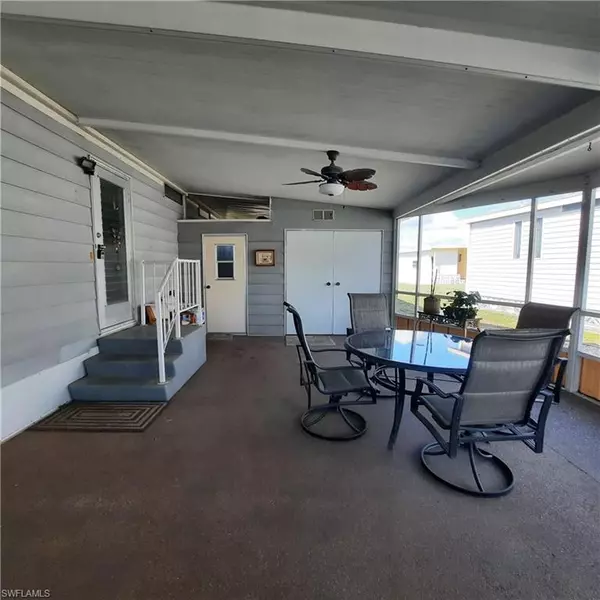108 Snead DR North Fort Myers, FL 33903
2 Beds
2 Baths
1,375 SqFt
UPDATED:
02/17/2025 07:16 PM
Key Details
Property Type Single Family Home, Manufactured Home
Sub Type Ranch,Manufactured Home
Listing Status Active
Purchase Type For Sale
Square Footage 1,375 sqft
Price per Sqft $101
Subdivision Six Lakes Country Club
MLS Listing ID 225012282
Style Resale Property
Bedrooms 2
Full Baths 2
HOA Fees $1,362/qua
HOA Y/N No
Originating Board Florida Gulf Coast
Year Built 1984
Annual Tax Amount $801
Tax Year 2024
Lot Size 4,486 Sqft
Acres 0.103
Property Sub-Type Ranch,Manufactured Home
Property Description
This home is ideal for those who need plenty of space for both living and entertaining. With a two-car attached carport and a large driveway that can accommodate up to four cars, parking is never a concern. The oversized screened-in front porch and two attached storage areas provide ample outdoor living and storage space.
Being sold fully turnkey, including the golf cart, this home offers an easy transition to Florida living. Inside, you'll find a spacious kitchen with a beautiful island and abundant cabinet space, perfect for any home chef. The large living room flows seamlessly into the dining area and cozy Florida room, creating an open and inviting atmosphere.
The home features a well-designed floor plan with the primary suite and guest room opposite the living areas. Both bedrooms come with large walk-in closets for plenty of storage. The primary bath includes a double vanity sink and a walk-in shower. To complete the package, the washer and dryer are conveniently located indoors, so you can escape the Florida heat while taking care of laundry. Don't miss out on this incredible opportunity to enjoy the best of Florida living in a vibrant, active community!
Location
State FL
County Lee
Area Six Lakes Country Club
Zoning MH-2
Rooms
Bedroom Description First Floor Bedroom,Master BR Ground,Master BR Sitting Area
Dining Room Breakfast Bar, Breakfast Room, Dining - Living, Eat-in Kitchen
Kitchen Island
Interior
Interior Features Built-In Cabinets, Pantry, Smoke Detectors, Vaulted Ceiling(s), Walk-In Closet(s), Window Coverings
Heating Central Electric
Flooring Laminate, Vinyl, Wood
Equipment Cooktop - Electric, Dishwasher, Disposal, Dryer, Microwave, Refrigerator/Icemaker, Smoke Detector, Wall Oven, Washer, Washer/Dryer Hookup
Furnishings Turnkey
Fireplace No
Window Features Window Coverings
Appliance Electric Cooktop, Dishwasher, Disposal, Dryer, Microwave, Refrigerator/Icemaker, Wall Oven, Washer
Heat Source Central Electric
Exterior
Exterior Feature Glass Porch, Screened Lanai/Porch, Storage
Parking Features Covered, Driveway Paved, Golf Cart, Attached Carport
Carport Spaces 2
Pool Community
Community Features Clubhouse, Pool, Fitness Center, Restaurant, Tennis Court(s), Gated, Golf
Amenities Available Billiard Room, Clubhouse, Pool, Spa/Hot Tub, Fitness Center, Restaurant, Shuffleboard Court, Tennis Court(s)
Waterfront Description None
View Y/N Yes
Roof Type Metal
Street Surface Paved
Porch Patio
Total Parking Spaces 2
Garage No
Private Pool No
Building
Lot Description Regular
Story 1
Water Central
Architectural Style Ranch, Manufactured
Level or Stories 1
Structure Type Vinyl Siding
New Construction No
Others
Pets Allowed Limits
Senior Community No
Pet Size 30
Tax ID 33-43-24-01-00000.1080
Ownership Co-Op
Security Features Smoke Detector(s),Gated Community






