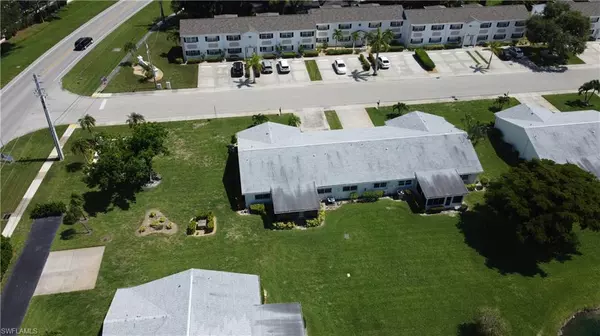1527 Edgewater CIR Fort Myers, FL 33919
3 Beds
3 Baths
1,614 SqFt
UPDATED:
Key Details
Property Type Single Family Home
Sub Type Villa Attached
Listing Status Active
Purchase Type For Sale
Square Footage 1,614 sqft
Price per Sqft $170
Subdivision Myerlee Park Homes Condo
MLS Listing ID 225059568
Style Resale Property
Bedrooms 3
Full Baths 2
Half Baths 1
HOA Fees $8,400
HOA Y/N Yes
Leases Per Year 1
Year Built 1979
Annual Tax Amount $725
Tax Year 2024
Lot Size 5,083 Sqft
Acres 0.1167
Property Sub-Type Villa Attached
Source Naples
Land Area 1994
Property Description
The heart of the home showcases an open-concept layout, seamlessly connecting the living room, dining area, and kitchen. The living room boasts hardwood flooring, a ceiling fan, and large windows that flood the space with natural light. Elegant window treatments and a plush area rug add warmth and sophistication.
The kitchen is equipped with light wood cabinetry, white appliances, and a neutral countertop, offering both functionality and style. A breakfast bar with seating creates a casual dining option, while the adjacent dining area features a chandelier and ample space for family meals or entertaining.
Both bedrooms are well-appointed, with the primary bedroom offering a serene retreat complete with an en-suite bathroom. The bathrooms are tastefully designed with modern fixtures, vanities, and decorative touches.
Throughout the home, ceiling fans, recessed lighting, and carefully chosen decor elements contribute to a comfortable and inviting atmosphere. The property also includes practical features such as a hallway and closet space for storage. With its thoughtful layout and attention to detail, this Fort Myers home provides a perfect blend of comfort and functionality.
It's conveniently located to shopping, restaurants, hospitals and only miles from the Ft Myers beach or Sanibel Island.
Location
State FL
County Lee
Community Condo/Hotel
Area Myerlee Park Homes Condo
Rooms
Bedroom Description First Floor Bedroom,Master BR Ground,Split Bedrooms
Dining Room Breakfast Bar, Dining - Living
Interior
Interior Features Pantry, Pull Down Stairs, Smoke Detectors
Heating Central Electric, Window Unit
Flooring Carpet, Tile, Vinyl
Equipment Auto Garage Door, Cooktop - Electric, Dishwasher, Disposal, Dryer, Microwave, Range, Refrigerator/Icemaker, Washer
Furnishings Negotiable
Fireplace No
Appliance Electric Cooktop, Dishwasher, Disposal, Dryer, Microwave, Range, Refrigerator/Icemaker, Washer
Heat Source Central Electric, Window Unit
Exterior
Parking Features Covered, Driveway Paved, Attached
Garage Spaces 2.0
Pool Below Ground
Community Features Clubhouse, Sidewalks
Amenities Available Clubhouse, Internet Access, Sidewalk
Waterfront Description None
View Y/N Yes
View Landscaped Area, Pond, Water Feature
Roof Type Shingle
Street Surface Paved
Total Parking Spaces 2
Garage Yes
Private Pool Yes
Building
Lot Description Corner Lot
Story 1
Water Central
Architectural Style Ranch, Villa Attached
Level or Stories 1
Structure Type Concrete Block,Stucco
New Construction No
Others
Pets Allowed No
Senior Community Yes
Tax ID 27-45-24-24-00000.0560
Ownership Condo
Security Features Smoke Detector(s)
Virtual Tour https://my.matterport.com/show/?m=LiFyAXGig5f






