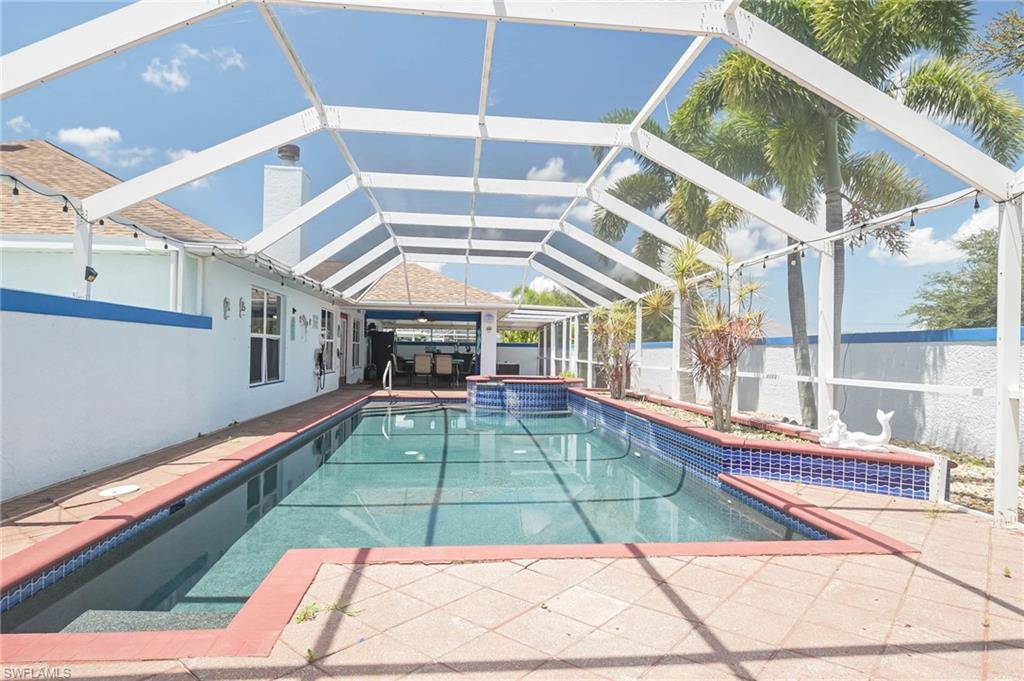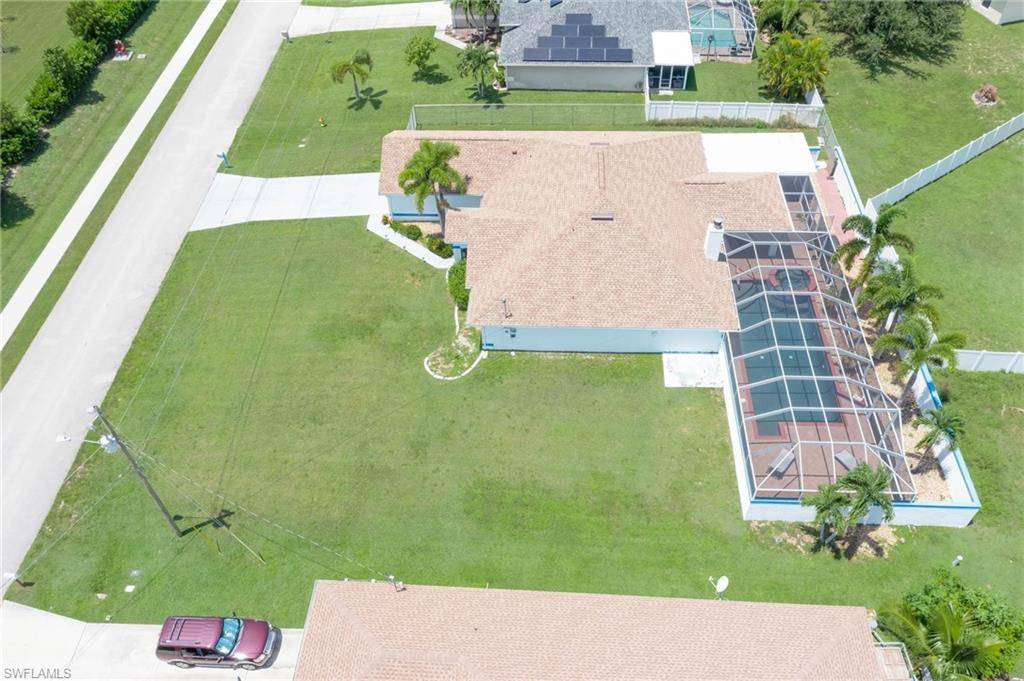1729 SW 14th ST Cape Coral, FL 33991
4 Beds
2 Baths
2,520 SqFt
OPEN HOUSE
Sat Jul 19, 12:00pm - 3:00pm
UPDATED:
Key Details
Property Type Single Family Home
Sub Type Single Family Residence
Listing Status Active
Purchase Type For Sale
Square Footage 2,520 sqft
Price per Sqft $188
Subdivision Cape Coral
MLS Listing ID 225063060
Style Resale Property
Bedrooms 4
Full Baths 2
HOA Y/N Yes
Year Built 2003
Annual Tax Amount $5,979
Tax Year 2024
Lot Size 0.344 Acres
Acres 0.344
Property Sub-Type Single Family Residence
Source Florida Gulf Coast
Land Area 2982
Property Description
Welcome to your dream Florida lifestyle! This spacious 4-bedroom, 2-bath home with over 2,500 Sq Ft of living space is perfectly positioned on a rare TRIPLE LOT in sunny Cape Coral—and the best part? No flood insurance required with a mortgage! Whether you're looking for a smart income-producing property, a private family compound, or a vacation oasis, this one checks all the boxes!
Highlights include:• Bright & open split floor plan• Expansive great room with cozy fireplace• Beautiful tile flooring throughout• Dedicated home office with custom built-ins
• Private master retreat with oversized spa tub, dual sinks, separate shower & bonus room (ideal for a gym or massive walk-in closet!)S tep outside into your personal paradise—a fully screened courtyard-style lanai, featuring a sparkling pool, relaxing spa, and room to host unforgettable gatherings. Recent Upgrades & Features:
• New Roof – 2020 • Water Heater – 2021 • Newer A/C System• PAID Assessments• No HOA!
LOCATION PERFECTION: Just minutes to Surfside Shops, Matlacha, Pine Island, top-rated schools, and a short drive to white sandy beaches and world-famous fishing spots. This is your chance to own a slice of Southwest Florida paradise—room to spread out, space to entertain, and the peace of mind of no flood zone worries.
Schedule your private tour today—homes like this don't come around often!
Location
State FL
County Lee
Area Cape Coral
Zoning R1-D
Rooms
Bedroom Description Split Bedrooms
Dining Room Dining - Family, Eat-in Kitchen
Interior
Interior Features Fireplace, Other
Heating Central Electric
Flooring Tile
Equipment Auto Garage Door, Dishwasher, Range, Refrigerator/Icemaker
Furnishings Unfurnished
Fireplace Yes
Appliance Dishwasher, Range, Refrigerator/Icemaker
Heat Source Central Electric
Exterior
Parking Features Attached
Garage Spaces 2.0
Fence Fenced
Pool Below Ground, Electric Heat
Amenities Available See Remarks
Waterfront Description None
View Y/N Yes
View Pool/Club
Roof Type Shingle
Street Surface Paved
Total Parking Spaces 2
Garage Yes
Private Pool Yes
Building
Lot Description Oversize
Story 1
Water Central
Architectural Style Ranch, Single Family
Level or Stories 1
Structure Type Concrete Block,Stucco
New Construction No
Others
Pets Allowed Yes
Senior Community No
Tax ID 21-44-23-C3-04828.0030
Ownership Single Family






