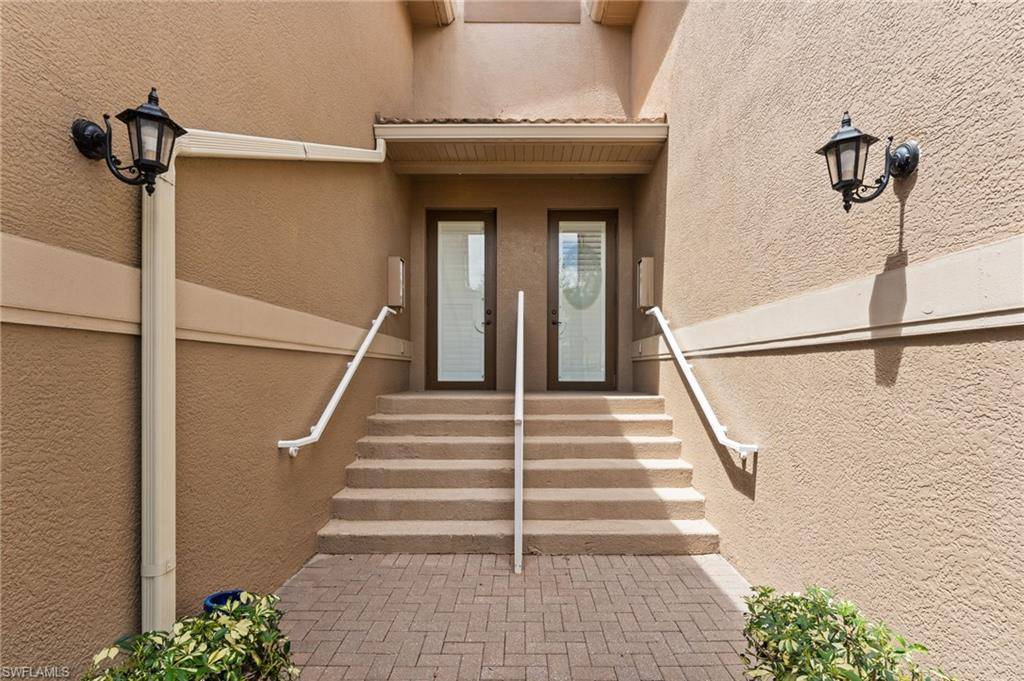3916 FOREST GLEN BLVD #201 Naples, FL 34114
3 Beds
2 Baths
2,193 SqFt
OPEN HOUSE
Sun Jul 20, 1:00pm - 4:00pm
UPDATED:
Key Details
Property Type Condo
Sub Type Low Rise (1-3)
Listing Status Active
Purchase Type For Sale
Square Footage 2,193 sqft
Price per Sqft $291
Subdivision Barrington Ii
MLS Listing ID 225063883
Style Resale Property
Bedrooms 3
Full Baths 2
Condo Fees $1,755/qua
HOA Fees $15,582
HOA Y/N Yes
Year Built 2003
Annual Tax Amount $3,094
Tax Year 2024
Property Sub-Type Low Rise (1-3)
Source Naples
Land Area 2961
Property Description
As you step inside, you'll discover an immaculately maintained modern kitchen featuring stainless steel appliances and multiple dining areas, perfect for entertaining family and friends. The spacious master retreat includes an inviting shower and a relaxing garden tub, providing a tranquil escape after a long day. The oversized two-car garage, featuring epoxy flooring and shelving, offers additional storage and convenience.
Just a short stroll away, residents can enjoy a pristine satellite pool, ideal for refreshing dips and sun-soaked relaxation. The golf course has recently undergone a full renovation in 2024, enhancing its appeal and playability.
Ideally located, this property is just a short drive from downtown Naples and the world-famous white sand beaches, making it the perfect sanctuary for those seeking a balance of relaxation and recreation in one of Florida's most desirable locales.
Location
State FL
County Collier
Area Forest Glen
Rooms
Bedroom Description Split Bedrooms
Dining Room Breakfast Room, Formal
Kitchen Walk-In Pantry
Interior
Interior Features Foyer, French Doors, Pantry, Smoke Detectors, Volume Ceiling, Walk-In Closet(s), Window Coverings
Heating Central Electric
Flooring Tile
Equipment Auto Garage Door, Dishwasher, Disposal, Dryer, Microwave, Range, Refrigerator/Freezer, Smoke Detector, Washer
Furnishings Turnkey
Fireplace No
Window Features Window Coverings
Appliance Dishwasher, Disposal, Dryer, Microwave, Range, Refrigerator/Freezer, Washer
Heat Source Central Electric
Exterior
Exterior Feature Glass Porch
Parking Features Attached
Garage Spaces 2.0
Pool Community
Community Features Clubhouse, Pool, Fitness Center, Golf, Putting Green, Sidewalks, Street Lights, Tennis Court(s), Gated
Amenities Available Bike And Jog Path, Bocce Court, Business Center, Clubhouse, Pool, Community Room, Spa/Hot Tub, Fitness Center, Golf Course, Internet Access, Pickleball, Private Membership, Putting Green, Sidewalk, Streetlight, Tennis Court(s), Underground Utility
Waterfront Description Lake
View Y/N Yes
View Lake
Roof Type Tile
Total Parking Spaces 2
Garage Yes
Private Pool No
Building
Lot Description Zero Lot Line
Building Description Concrete Block,Stucco, DSL/Cable Available
Story 1
Water Central
Architectural Style Low Rise (1-3)
Level or Stories 1
Structure Type Concrete Block,Stucco
New Construction No
Others
Pets Allowed Limits
Senior Community No
Pet Size 60
Tax ID 22945011048
Ownership Condo
Security Features Smoke Detector(s),Gated Community
Num of Pet 2






