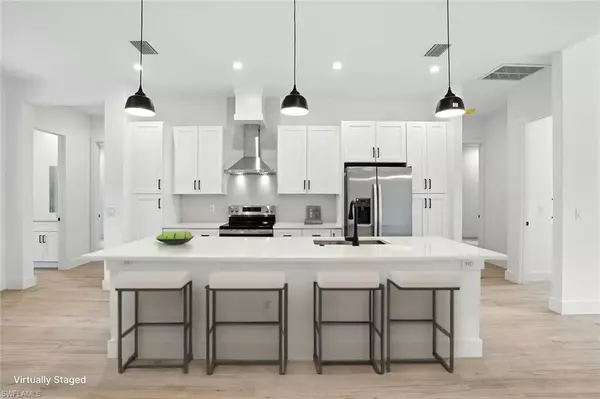3459 18th AVE SE Naples, FL 34117
3 Beds
3 Baths
2,138 SqFt
OPEN HOUSE
Sun Aug 03, 1:00pm - 4:00pm
UPDATED:
Key Details
Property Type Single Family Home
Sub Type Single Family Residence
Listing Status Active
Purchase Type For Sale
Square Footage 2,138 sqft
Price per Sqft $373
Subdivision Golden Gate Estates
MLS Listing ID 225065414
Style New Construction
Bedrooms 3
Full Baths 3
HOA Y/N Yes
Year Built 2025
Annual Tax Amount $971
Tax Year 2024
Lot Size 2.270 Acres
Acres 2.27
Property Sub-Type Single Family Residence
Source Naples
Land Area 3556
Property Description
A unique concrete pad with long driveway creates a distinctive entrance, setting the tone for the elegance within. Featuring 4 spacious bedrooms and 3 full bathrooms, the open-concept layout is designed for both entertaining and everyday living. The spacious kitchen showcases quartz countertops, stainless steel appliances, and custom cabinetry. French doors lead from the expansive great room to an open lanai, inviting seamless indoor-outdoor living.
The luxurious primary suite includes a soaking tub, walk-in shower, double vanities, and generous his-and-hers walk-in closets. Two guest bedrooms share an adjoining full bath with double vanities and a walk-in shower. The fourth bedroom offers flexible use as an office, playroom, or creative space. The third bath doubles as a pool bath, and there's ample room to add your dream pool.
Additional highlights include beautiful wood-look porcelain tile throughout, a whole-house reverse osmosis system for pristine water quality, and a spacious 3-car garage with plenty of room for extra vehicles or recreational toys. This is estate living at its finest—peaceful, private, and secluded.
Location
State FL
County Collier
Area Golden Gate Estates
Rooms
Dining Room Formal
Interior
Interior Features French Doors, Laundry Tub, Smoke Detectors, Volume Ceiling, Walk-In Closet(s)
Heating Central Electric
Flooring Tile
Equipment Auto Garage Door, Dishwasher, Disposal, Refrigerator/Freezer, Reverse Osmosis, Self Cleaning Oven, Smoke Detector, Washer/Dryer Hookup, Water Treatment Owned
Furnishings Unfurnished
Fireplace No
Appliance Dishwasher, Disposal, Refrigerator/Freezer, Reverse Osmosis, Self Cleaning Oven, Water Treatment Owned
Heat Source Central Electric
Exterior
Exterior Feature Open Porch/Lanai
Parking Features Attached
Garage Spaces 3.0
Amenities Available None
Waterfront Description None
View Y/N Yes
View Trees/Woods
Roof Type Shingle
Porch Patio
Total Parking Spaces 3
Garage Yes
Private Pool No
Building
Lot Description Regular
Building Description Concrete Block,Stucco, DSL/Cable Available
Story 1
Sewer Septic Tank
Water Reverse Osmosis - Entire House, Well
Architectural Style Ranch, Single Family
Level or Stories 1
Structure Type Concrete Block,Stucco
New Construction Yes
Others
Pets Allowed Yes
Senior Community No
Tax ID 41222200003
Ownership Single Family
Security Features Smoke Detector(s)






