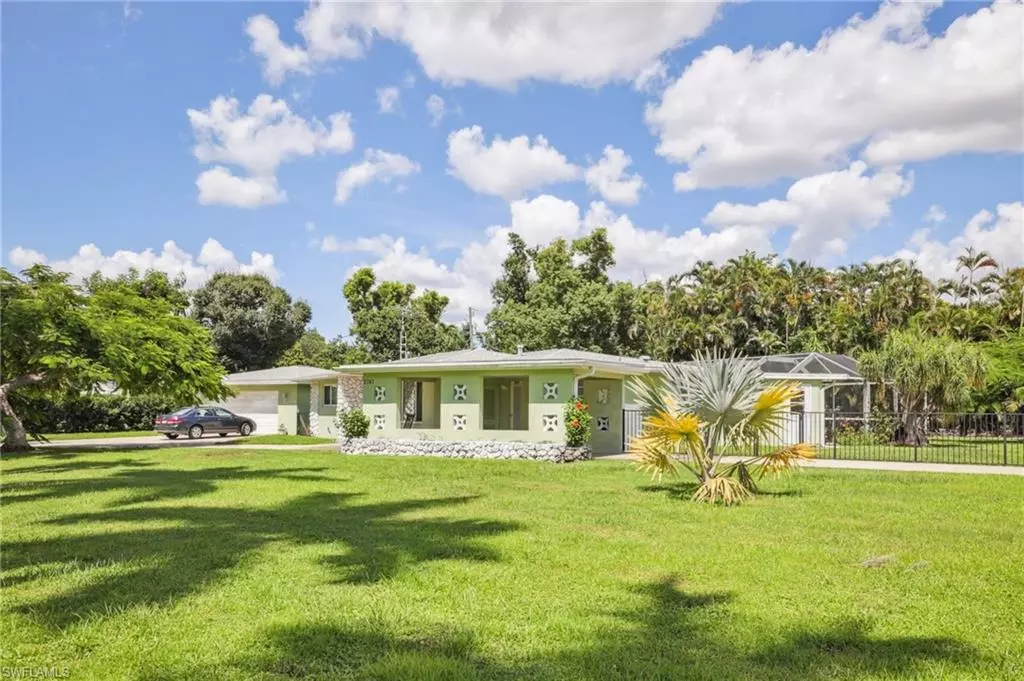2741 McGregor BLVD Fort Myers, FL 33901
3 Beds
2 Baths
1,524 SqFt
UPDATED:
Key Details
Property Type Single Family Home
Sub Type Single Family Residence
Listing Status Active
Purchase Type For Sale
Square Footage 1,524 sqft
Price per Sqft $196
Subdivision Poinciana Park
MLS Listing ID 2025004814
Style Resale Property
Bedrooms 3
Full Baths 2
HOA Y/N Yes
Year Built 1957
Annual Tax Amount $4,031
Tax Year 2024
Lot Size 0.479 Acres
Acres 0.479
Property Sub-Type Single Family Residence
Source Florida Gulf Coast
Land Area 1699
Property Description
Welcome to this beautifully upgraded McGregor corridor single-family pool home, perfectly situated just down the street from the historic Edison & Ford Winter Estates on iconic McGregor Blvd. Sitting on an oversized corner lot, this home offers plenty of space for gatherings with family and friends. Love dining and live music? You're just a short walk or bike ride to vibrant downtown. A circular driveway leads to a covered carport and a detached 2.5-car garage with shelving and cabinet storage. Inside, the upgraded kitchen features brand-new cabinets, granite countertops, a breakfast bar, stainless steel sink and appliances, under-cabinet lighting, and clever lighting inside the lazy Susan cabinets. Recent updates include new plumbing, updated electrical wiring, a resurfaced pool, a large screened lanai, hurricane-rated windows and sliding doors, and an outdoor kitchen with a never-used smoker. Both bathrooms have been tastefully renovated, and the home also boasts newer air conditioning and a furnace. This charming property comes fully furnished—ready for you to move right in. Whether you're relaxing poolside or unwinding in your spacious lanai, you'll feel right at home. Don't miss the opportunity to see this unique McGregor Blvd gem before it's gone!
Please schedule all showings online via Showing Time.
Offers will be accepted through Thursday, August 28, 2025 at 4:00 pm.
AT SELLER'S DISCRETION, AN OFFER MAY BE ACCEPTED AT ANY TIME.
Location
State FL
County Lee
Area Poinciana Park
Zoning RS-6
Rooms
Bedroom Description Master BR Ground
Dining Room Breakfast Bar, Dining - Family
Interior
Interior Features Bar, Built-In Cabinets, Fireplace, Smoke Detectors
Heating Central Electric
Flooring Carpet, Tile
Equipment Auto Garage Door, Cooktop, Cooktop - Electric, Dishwasher, Disposal, Dryer, Refrigerator/Icemaker, Safe, Self Cleaning Oven, Washer, Washer/Dryer Hookup, Freezer, Grill - Other, Ice Maker - Stand Alone, Microwave, Range, Refrigerator/Freezer
Furnishings Furnished
Fireplace Yes
Appliance Cooktop, Electric Cooktop, Dishwasher, Disposal, Dryer, Refrigerator/Icemaker, Safe, Self Cleaning Oven, Washer, Freezer, Grill - Other, Ice Maker - Stand Alone, Microwave, Range, Refrigerator/Freezer
Heat Source Central Electric
Exterior
Exterior Feature Screened Lanai/Porch
Parking Features Circular Driveway, Driveway Paved, Guest, Load Space, Paved, Special Rental, Under Bldg Open, Detached, Attached Carport
Garage Spaces 2.0
Carport Spaces 1
Fence Fenced
Pool Below Ground, Concrete, Solar Heat, Screen Enclosure
Community Features Park, Sidewalks, Street Lights
Amenities Available Park, Sidewalk, Streetlight
Waterfront Description None
View Y/N Yes
Roof Type Shingle
Street Surface Paved
Porch Patio
Total Parking Spaces 3
Garage Yes
Private Pool Yes
Building
Lot Description Corner Lot, Oversize
Story 1
Water Central
Architectural Style Ranch, Florida, Single Family
Level or Stories 1
Structure Type Concrete Block,Stucco
New Construction No
Others
Pets Allowed Yes
Senior Community No
Tax ID 23-44-24-P4-02404.0010
Ownership Single Family
Security Features Smoke Detector(s)






