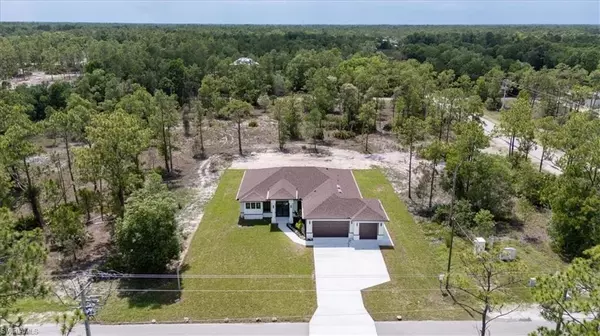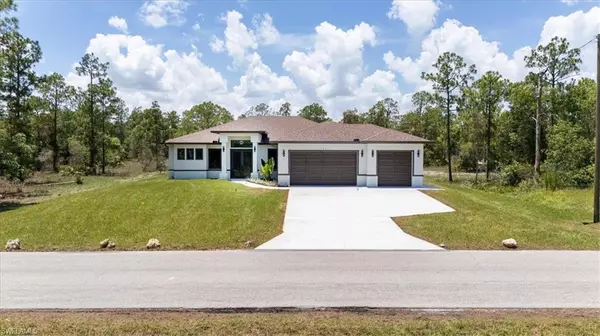121 Moore AVE Lehigh Acres, FL 33936
3 Beds
3 Baths
2,098 SqFt
UPDATED:
Key Details
Property Type Single Family Home
Sub Type Single Family Residence
Listing Status Active
Purchase Type For Sale
Square Footage 2,098 sqft
Price per Sqft $240
Subdivision Lehigh Acres
MLS Listing ID 2025005602
Style New Construction
Bedrooms 3
Full Baths 3
HOA Y/N Yes
Year Built 2025
Annual Tax Amount $490
Tax Year 2024
Lot Size 0.500 Acres
Acres 0.5001
Property Sub-Type Single Family Residence
Source Florida Gulf Coast
Land Area 3225
Property Description
Step through the welcoming foyer into a bright and open great room with soaring tray ceilings and elegant porcelain tile flooring throughout. The formal dining room provides the perfect space for entertaining guests, while the kitchen includes large quartz island, matching countertops and ample cabinetry for storage.
Enjoy peace of mind with impact-resistant windows and doors, enhancing both safety and energy efficiency. Step outside to your private covered lanai, complete with dual ceiling fans, a fully equipped outdoor kitchen, and an outdoor shower—all pool-ready and ideal for entertaining year-round. A cement pathway surrounds the side of home for convenience and easy access to AC condenser, water treatment equipment and space for trash bins.
Additional high-end touches include a tankless water heater, modern lighting fixtures, and quality finishes throughout the home.
Don't miss this opportunity to own a sophisticated, energy-efficient home in a serene setting with room to grow and entertain.
Location
State FL
County Lee
Area Lehigh Acres
Zoning RS-1
Rooms
Bedroom Description First Floor Bedroom,Master BR Ground,Split Bedrooms,Two Master Suites
Dining Room Breakfast Bar, Formal
Kitchen Island, Pantry
Interior
Interior Features Bar, Cathedral Ceiling(s), Pantry, Walk-In Closet(s)
Heating Central Electric
Flooring Tile
Equipment Auto Garage Door, Dishwasher, Microwave, Range, Refrigerator/Freezer
Furnishings Unfurnished
Fireplace No
Appliance Dishwasher, Microwave, Range, Refrigerator/Freezer
Heat Source Central Electric
Exterior
Exterior Feature Open Porch/Lanai, Outdoor Kitchen
Parking Features Attached
Garage Spaces 3.0
Amenities Available None
Waterfront Description None
View Y/N Yes
View Trees/Woods
Roof Type Shingle
Total Parking Spaces 3
Garage Yes
Private Pool No
Building
Lot Description Oversize
Story 1
Sewer Septic Tank
Water Filter, Well
Architectural Style Ranch, Single Family
Level or Stories 1
Structure Type Concrete Block,Stucco
New Construction Yes
Others
Pets Allowed Yes
Senior Community No
Tax ID 36-44-27-L4-05020.0230
Ownership Single Family






