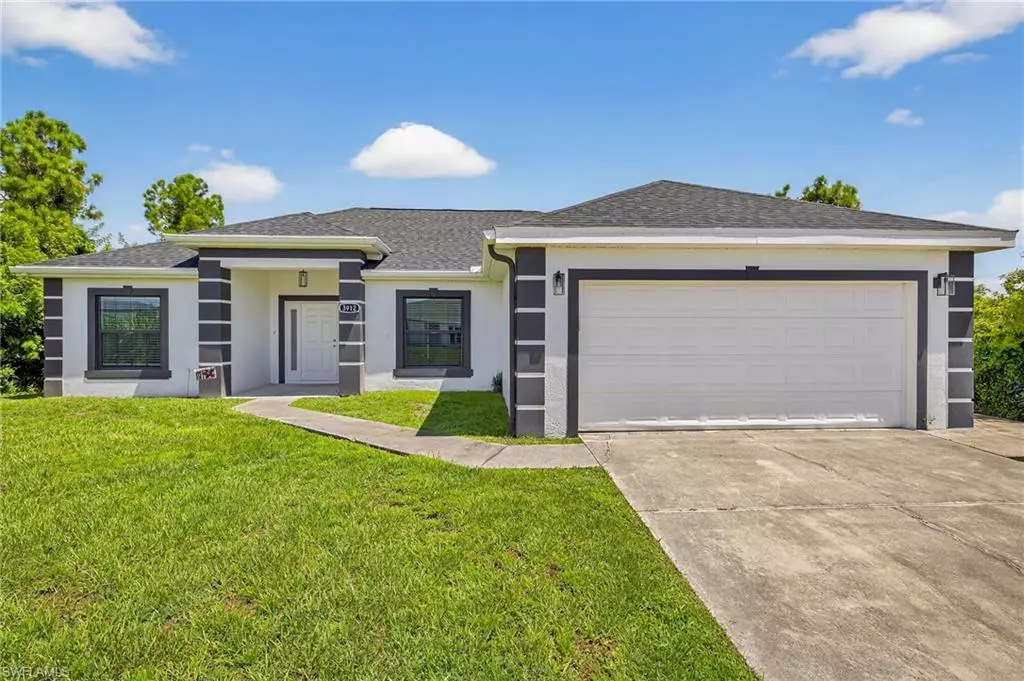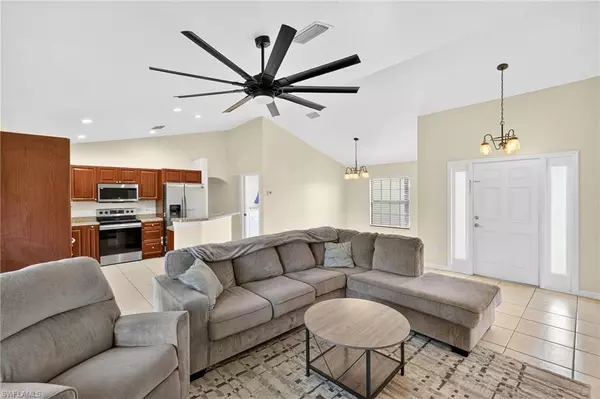3912 16th ST SW Lehigh Acres, FL 33976
3 Beds
2 Baths
1,438 SqFt
UPDATED:
Key Details
Property Type Single Family Home
Sub Type Single Family Residence
Listing Status Active
Purchase Type For Sale
Square Footage 1,438 sqft
Price per Sqft $214
Subdivision Lehigh Acres
MLS Listing ID 2025006395
Style Resale Property
Bedrooms 3
Full Baths 2
HOA Y/N Yes
Year Built 2009
Annual Tax Amount $3,682
Tax Year 2024
Lot Size 0.253 Acres
Acres 0.253
Property Sub-Type Single Family Residence
Source Florida Gulf Coast
Land Area 1875
Property Description
Upon entering you will notice the tall vaulted ceilings, open floor plan design and ceramic title flooring. This home features a large living room, open kitchen with Rich Cherry Cabinetry and breakfast bar and a formal dining room. All Bedrooms have new carpeting, the Primary Bedroom features tray ceilings, walk-out door to the lanai, walk-in closet, and an ensuite with dual sinks, linen closet, custom tiled shower and soaking tub. The spacious guest bedrooms are on the opposite side of the home for privacy when your guest arrive to enjoy the Florida Lifestyle. This home also features an indoor laundry room with washer and dryer, a 2-car garage with pull-down stairs to the attic and an automatic garage door opener. Enjoy your cup of coffee or nightly book on the huge lanai, featuring an overhead pergola and portable hot tub. The home is made of Concrete/Block Construction and has a large back yard, located near restaurants, shopping, hospital, 2 baseball spring training facilities, and a short drive to Fort Myers and Sanibel Beaches.
Location
State FL
County Lee
Community No Subdivision
Area Lehigh Acres
Zoning RS-1
Rooms
Bedroom Description First Floor Bedroom,Master BR Ground,Split Bedrooms
Dining Room Formal
Interior
Interior Features Pull Down Stairs, Smoke Detectors, Tray Ceiling(s), Vaulted Ceiling(s), Walk-In Closet(s)
Heating Central Electric
Flooring Carpet, Tile
Equipment Auto Garage Door, Dishwasher, Dryer, Microwave, Range, Refrigerator, Smoke Detector, Washer
Furnishings Unfurnished
Fireplace No
Appliance Dishwasher, Dryer, Microwave, Range, Refrigerator, Washer
Heat Source Central Electric
Exterior
Exterior Feature Screened Lanai/Porch
Parking Features Driveway Paved, Attached
Garage Spaces 2.0
Amenities Available None
Waterfront Description None
View Y/N Yes
View Landscaped Area
Roof Type Shingle
Porch Patio
Total Parking Spaces 2
Garage Yes
Private Pool No
Building
Lot Description Regular
Story 1
Sewer Septic Tank
Water Well
Architectural Style Ranch, Single Family
Level or Stories 1
Structure Type Concrete Block,Stucco
New Construction No
Others
Pets Allowed Yes
Senior Community No
Tax ID 03-45-26-05-00041.0170
Ownership Single Family
Security Features Smoke Detector(s)
Virtual Tour https://www.zillow.com/view-imx/566a8bd6-9db2-424a-ad17-0694642b64bd?wl=true&setAttribution=mls&initialViewType=pano






