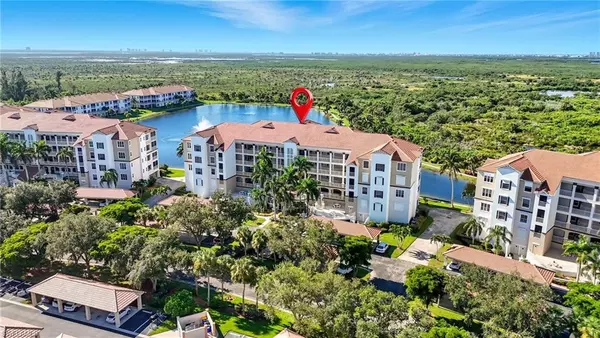
9111 Southmont CV #402 Fort Myers, FL 33908
2 Beds
2 Baths
1,690 SqFt
UPDATED:
Key Details
Property Type Condo
Sub Type Mid Rise (4-7)
Listing Status Active
Purchase Type For Sale
Square Footage 1,690 sqft
Price per Sqft $218
Subdivision Sutton Walk
MLS Listing ID 2025008502
Style Resale Property
Bedrooms 2
Full Baths 2
Condo Fees $3,541/qua
HOA Fees $22,012
HOA Y/N Yes
Leases Per Year 4
Year Built 1998
Annual Tax Amount $2,405
Tax Year 2024
Lot Size 0.430 Acres
Acres 0.43
Property Sub-Type Mid Rise (4-7)
Source Florida Gulf Coast
Land Area 1690
Property Description
The kitchen is beautifully appointed with granite countertops, custom built-ins in the breakfast nook, and plenty of storage for both functionality and style. A versatile floor plan provides two bedrooms, including a primary suite with a large walk-in closet designed with California-style organization. The guest bedroom features a built-in Murphy bed, maximizing space and making it easy to host family or friends. Both bathrooms are finished with durable tile flooring, while luxury vinyl enhances the main living spaces for a modern, low-maintenance appeal.
Additional highlights include a recently installed A/C (November 2023), ensuring year-round comfort, and practical storage solutions with your own one-car garage under the building, an assigned carport directly in front, and a private storage locker. Just steps away, residents can enjoy the Sutton Walk pool, Island Club, and Tiki Bar, with tennis courts conveniently located across the street.
Perfectly situated in a vibrant, amenity-rich community with pay-as-you-play golf, this condo offers a balance of relaxation, recreation, and everyday convenience. Whether you're looking for a seasonal retreat or a full-time home, this property presents a unique opportunity to embrace the coveted Southwest Florida lifestyle.
Location
State FL
County Lee
Community Gated
Area Lexington Country Club
Rooms
Bedroom Description Split Bedrooms
Dining Room Breakfast Bar, Dining - Family
Kitchen Pantry
Interior
Interior Features Pantry, Smoke Detectors, Walk-In Closet(s), Window Coverings
Heating Central Electric
Flooring Tile, Vinyl
Equipment Auto Garage Door, Dishwasher, Disposal, Dryer, Microwave, Range, Refrigerator, Smoke Detector, Washer
Furnishings Unfurnished
Fireplace No
Window Features Window Coverings
Appliance Dishwasher, Disposal, Dryer, Microwave, Range, Refrigerator, Washer
Heat Source Central Electric
Exterior
Exterior Feature Screened Balcony
Parking Features Covered, Driveway Paved, Paved, Attached, Detached Carport
Garage Spaces 1.0
Carport Spaces 1
Pool Community
Community Features Clubhouse, Pool, Fitness Center, Tennis Court(s), Lakefront Beach, Putting Green, Restaurant, Sidewalks, Gated
Amenities Available Barbecue, Bocce Court, Clubhouse, Pool, Fitness Center, Tennis Court(s), Lakefront Beach, Library, Play Area, Putting Green, Restaurant, Sidewalk
Waterfront Description Lake
View Y/N Yes
View Lake, Preserve
Roof Type Tile
Street Surface Paved
Total Parking Spaces 2
Garage Yes
Private Pool No
Building
Lot Description Zero Lot Line
Story 4
Water Central
Architectural Style Mid Rise (4-7)
Level or Stories 4
Structure Type Concrete Block,Stucco
New Construction No
Schools
Elementary Schools Proximity
Middle Schools School Choice
High Schools School Choice
Others
Pets Allowed Limits
Senior Community No
Tax ID 09-46-24-25-00003.0402
Ownership Condo
Security Features Smoke Detector(s),Gated Community
Num of Pet 2







