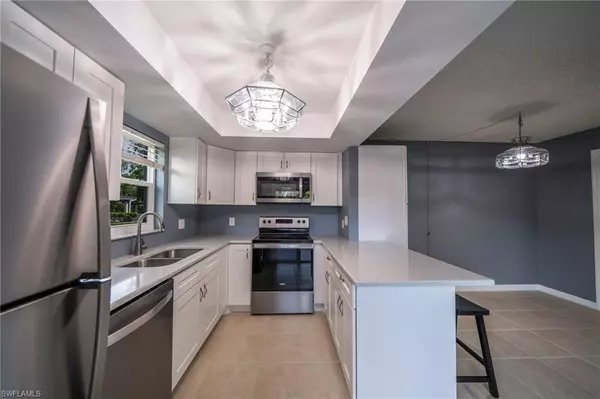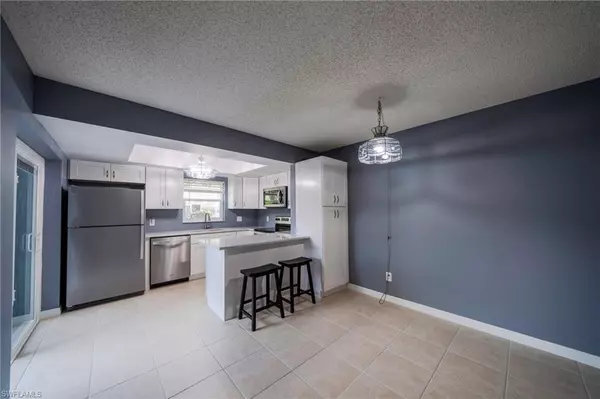
17452 Silver Fox DR #D Fort Myers, FL 33908
2 Beds
2 Baths
1,154 SqFt
Open House
Sun Dec 21, 12:00pm - 2:00pm
UPDATED:
Key Details
Property Type Condo
Sub Type Low Rise (1-3)
Listing Status Active
Purchase Type For Sale
Square Footage 1,154 sqft
Price per Sqft $141
Subdivision Newport Glen
MLS Listing ID 225069127
Style Resale Property
Bedrooms 2
Full Baths 2
Condo Fees $530/mo
HOA Fees $6,360
HOA Y/N Yes
Min Days of Lease 30
Leases Per Year 12
Year Built 1984
Annual Tax Amount $2,099
Tax Year 2024
Property Sub-Type Low Rise (1-3)
Source Bonita Springs
Land Area 1214
Property Description
The first floor has been fully renovated, featuring a bright and open layout, modern finishes, quartz countertops, and stainless steel appliances in the kitchen. Built-in blinds on the sliding doors add both style and functionality. Upstairs, each bedroom opens to its own private balcony, and custom closet organizers provide smart storage solutions throughout.
Additional highlights include a private courtyard, ideal for entertaining or gardening, a carport for covered parking, and an outdoor storage closet to keep everything organized.
This property is the perfect blend of style and functionality in a wonderful community setting.
Residents of Newport Glen enjoy an array of amenities including a heated community pool, spa, tennis courts, and beautifully landscaped grounds. With its central Fort Myers location, you'll also appreciate easy access to shopping, dining, and the beaches.
Location
State FL
County Lee
Community Non-Gated
Area Newport Glen
Rooms
Dining Room Breakfast Bar
Interior
Interior Features Other
Heating Central Electric
Flooring Tile
Equipment Dishwasher, Dryer, Microwave, Range, Refrigerator, Washer
Furnishings Partially
Fireplace No
Appliance Dishwasher, Dryer, Microwave, Range, Refrigerator, Washer
Heat Source Central Electric
Exterior
Exterior Feature Balcony, Open Porch/Lanai, Courtyard, Storage
Parking Features Detached Carport
Carport Spaces 1
Pool Community
Community Features Pool, Street Lights, Tennis Court(s)
Amenities Available Pool, Community Room, Spa/Hot Tub, Pickleball, Streetlight, Tennis Court(s), Car Wash Area
Waterfront Description None
View Y/N Yes
View Landscaped Area
Roof Type Shingle
Total Parking Spaces 1
Garage No
Private Pool No
Building
Lot Description Regular
Story 2
Water Central
Architectural Style Two Story, Low Rise (1-3)
Level or Stories 2
Structure Type Concrete Block,Stucco
New Construction No
Others
Pets Allowed Limits
Senior Community No
Pet Size 50
Tax ID 12-46-24-09-00004.00D0
Ownership Condo
Num of Pet 2
Virtual Tour https://www.homes.com/property/17452-silver-fox-dr-fort-myers-fl-unit-d/80rsmy11h62f5/?dk=t38r1x37qpvq9&tab=1







