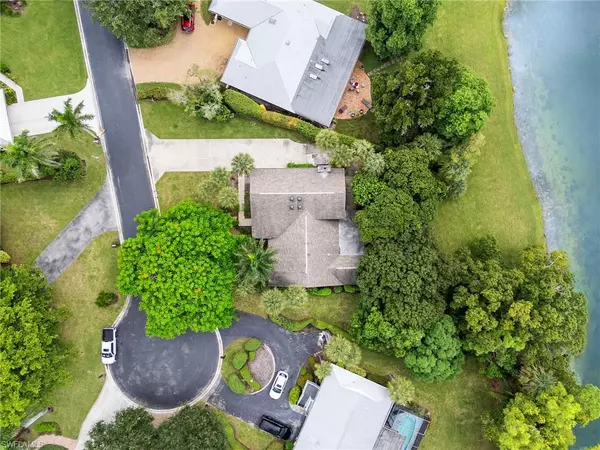
431 Widgeon PT #12 Naples, FL 34105
4 Beds
4 Baths
2,888 SqFt
UPDATED:
Key Details
Property Type Single Family Home
Sub Type Single Family Residence
Listing Status Active
Purchase Type For Sale
Square Footage 2,888 sqft
Price per Sqft $276
Subdivision Naples Bath And Tennis Club
MLS Listing ID 225071180
Style Resale Property
Bedrooms 4
Full Baths 3
Half Baths 1
Condo Fees $430/mo
HOA Fees $5,160
HOA Y/N Yes
Leases Per Year 2
Year Built 1977
Annual Tax Amount $6,310
Tax Year 2024
Lot Size 0.350 Acres
Acres 0.35
Property Sub-Type Single Family Residence
Source Naples
Land Area 3318
Property Description
This inviting 4-bedroom split-level home showcases a spacious open floor plan highlighted by a large leathered granite island, the perfect centerpiece for gatherings and entertaining. Expansive windows overlook the wide lake view, while mature trees add shade and privacy, creating a peaceful retreat. Imagine enjoying Naples' stunning sunsets over the water right from your backyard.
Centrally located, you'll have quick access to world-class beaches, dining, shopping, and all that Naples has to offer. Whether you're searching for a family home, seasonal escape, or investment, this property blends location, lifestyle, and value in one exceptional package.
Location
State FL
County Collier
Community Gated
Area Naples Bath And Tennis
Rooms
Bedroom Description Split Bedrooms
Dining Room Breakfast Bar, Dining - Family, Eat-in Kitchen, Formal
Kitchen Island, Pantry
Interior
Interior Features Built-In Cabinets, Fireplace, Foyer, Pantry, Smoke Detectors, Tray Ceiling(s), Walk-In Closet(s)
Heating Central Electric
Flooring Laminate, Tile, Wood
Equipment Auto Garage Door, Cooktop - Electric, Dishwasher, Disposal, Double Oven, Dryer, Microwave, Refrigerator/Freezer, Smoke Detector
Furnishings Negotiable
Fireplace Yes
Appliance Electric Cooktop, Dishwasher, Disposal, Double Oven, Dryer, Microwave, Refrigerator/Freezer
Heat Source Central Electric
Exterior
Exterior Feature Open Porch/Lanai
Parking Features Driveway Paved, Attached
Garage Spaces 2.0
Pool Community
Community Features Clubhouse, Pool, Street Lights, Tennis Court(s), Gated
Amenities Available Clubhouse, Pool, Community Room, Spa/Hot Tub, Streetlight, Tennis Court(s)
Waterfront Description Lake
View Y/N Yes
View Lake, Pond
Roof Type Shingle
Porch Deck
Total Parking Spaces 2
Garage Yes
Private Pool No
Building
Lot Description Oversize
Building Description Concrete Block,Wood Frame,Wood Siding, DSL/Cable Available
Story 3
Water Central
Architectural Style Multi-Story Home, Split Level, Single Family
Level or Stories 3
Structure Type Concrete Block,Wood Frame,Wood Siding
New Construction No
Schools
Elementary Schools Osceola Elementary
Middle Schools Pine Ridge Middle
High Schools Barron Collier High
Others
Pets Allowed Yes
Senior Community No
Tax ID 60930480002
Ownership Single Family
Security Features Smoke Detector(s),Gated Community







