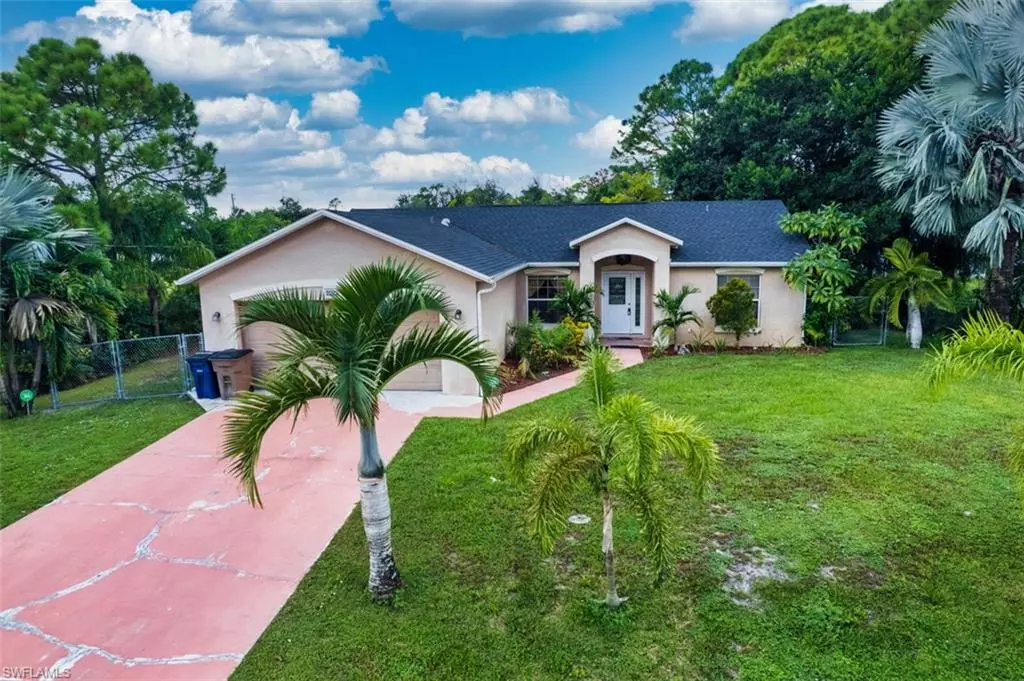
2212 Wayne AVE S Lehigh Acres, FL 33973
3 Beds
2 Baths
1,423 SqFt
UPDATED:
Key Details
Property Type Single Family Home
Sub Type Single Family Residence
Listing Status Active
Purchase Type For Sale
Square Footage 1,423 sqft
Price per Sqft $193
Subdivision Lehigh Estates
MLS Listing ID 2025011950
Style Resale Property
Bedrooms 3
Full Baths 2
HOA Y/N Yes
Year Built 2000
Annual Tax Amount $1,208
Tax Year 2024
Lot Size 0.300 Acres
Acres 0.3
Property Sub-Type Single Family Residence
Source Florida Gulf Coast
Land Area 1868
Property Description
Inside, you'll find a spacious open layout with ceiling fans in every room and all appliances included, even the washer and dryer. The master suite offers a private retreat with a walk-in shower, double sinks, and two walk-in closets. The kitchen offers ample room with a large window that fills the space with natural light, along with plenty of cabinets and counter space for storage and meal prep. The living room and dining room feature sliding doors that lead out to the lanai, making it great for entertaining a group or enjoying an intimate dinner.
The property is located on a peaceful street with new homes being constructed nearby. It is conveniently situated, with the airport just 20 minutes away, and shopping, restaurants, and schools only minutes away.
Location
State FL
County Lee
Community Non-Gated
Area Lehigh Estates
Zoning RM-2
Rooms
Bedroom Description First Floor Bedroom,Master BR Ground,Split Bedrooms
Dining Room Dining - Living
Interior
Interior Features Foyer, Laundry Tub, Smoke Detectors, Walk-In Closet(s), Window Coverings
Heating Central Electric
Flooring Tile
Equipment Auto Garage Door, Dishwasher, Disposal, Dryer, Microwave, Range, Refrigerator/Icemaker, Self Cleaning Oven, Smoke Detector, Washer, Washer/Dryer Hookup, Water Treatment Owned
Furnishings Unfurnished
Fireplace No
Window Features Window Coverings
Appliance Dishwasher, Disposal, Dryer, Microwave, Range, Refrigerator/Icemaker, Self Cleaning Oven, Washer, Water Treatment Owned
Heat Source Central Electric
Exterior
Exterior Feature Screened Lanai/Porch
Parking Features Driveway Paved, Paved, Attached
Garage Spaces 2.0
Fence Fenced
Amenities Available See Remarks
Waterfront Description None
View Y/N Yes
View Landscaped Area
Roof Type Shingle
Porch Patio
Total Parking Spaces 2
Garage Yes
Private Pool No
Building
Lot Description Regular
Story 1
Sewer Septic Tank
Water Well
Architectural Style Ranch, Single Family
Level or Stories 1
Structure Type Concrete Block,Stucco
New Construction No
Others
Pets Allowed Yes
Senior Community No
Tax ID 32-44-26-09-00025.0140
Ownership Single Family
Security Features Smoke Detector(s)
Virtual Tour https://tours.3d-vue-pros.com/idx/295740







