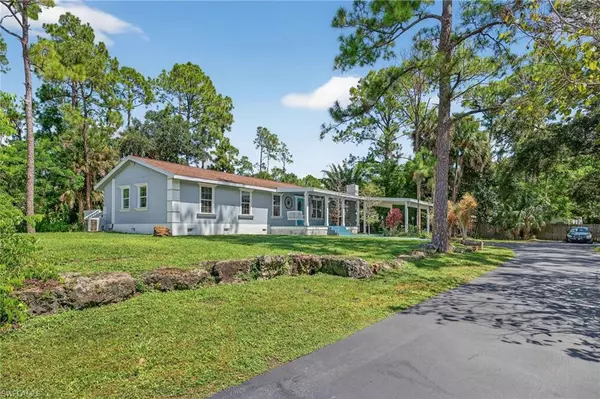
460 9th ST SW Naples, FL 34117
4 Beds
2 Baths
1,932 SqFt
Open House
Sun Oct 05, 1:30pm - 3:30pm
UPDATED:
Key Details
Property Type Single Family Home
Sub Type Single Family Residence
Listing Status Active
Purchase Type For Sale
Square Footage 1,932 sqft
Price per Sqft $310
Subdivision Golden Gate Estates
MLS Listing ID 225072463
Style Resale Property
Bedrooms 4
Full Baths 2
HOA Y/N Yes
Year Built 1982
Annual Tax Amount $4,391
Tax Year 2024
Lot Size 2.500 Acres
Acres 2.5
Property Sub-Type Single Family Residence
Source Naples
Land Area 2736
Property Description
This 4BR/2BA home offers the privacy and charm of a country setting without the long drive. Updated master and guest bathrooms, kitchen and a beautiful fireplace in the oversized living room—ideal for family living or entertaining.
Relax on the porch and enjoy views of a majestic oak tree and multiple fruit trees. The 2.5-acre fenced property with electric gate includes three decks, a fire pit, outdoor clawfoot bathtub under the stars, large chicken coop, 50-amp RV plug, new septic, and plenty of space for all your toys with a shed and storage area.
Bring your horses, chickens, and dogs—or even build a second home for multi-generational living. Priced to sell—don't miss this private retreat just minutes from town!
Location
State FL
County Collier
Community Non-Gated
Area Golden Gate Estates
Rooms
Dining Room Dining - Living, Eat-in Kitchen
Kitchen Pantry
Interior
Interior Features Cathedral Ceiling(s), Fireplace, Pantry, Smoke Detectors, Walk-In Closet(s)
Heating Central Electric
Flooring Tile, Vinyl
Fireplaces Type Outside
Equipment Dishwasher, Dryer, Microwave, Refrigerator, Security System, Smoke Detector, Washer, Washer/Dryer Hookup
Furnishings Negotiable
Fireplace Yes
Appliance Dishwasher, Dryer, Microwave, Refrigerator, Washer
Heat Source Central Electric
Exterior
Exterior Feature Open Porch/Lanai, Storage
Parking Features Driveway Paved, Paved, RV-Boat, Attached, Attached Carport
Garage Spaces 2.0
Carport Spaces 2
Fence Fenced
Amenities Available Horses OK
Waterfront Description None
View Y/N Yes
View Trees/Woods
Roof Type Shingle
Porch Deck, Patio
Total Parking Spaces 4
Garage Yes
Private Pool No
Building
Lot Description Oversize
Story 1
Sewer Septic Tank
Water Well
Architectural Style Ranch, Single Family
Level or Stories 1
Structure Type Concrete Block,Stucco
New Construction No
Others
Pets Allowed Yes
Senior Community No
Tax ID 37018800003
Ownership Single Family
Security Features Security System,Smoke Detector(s)







