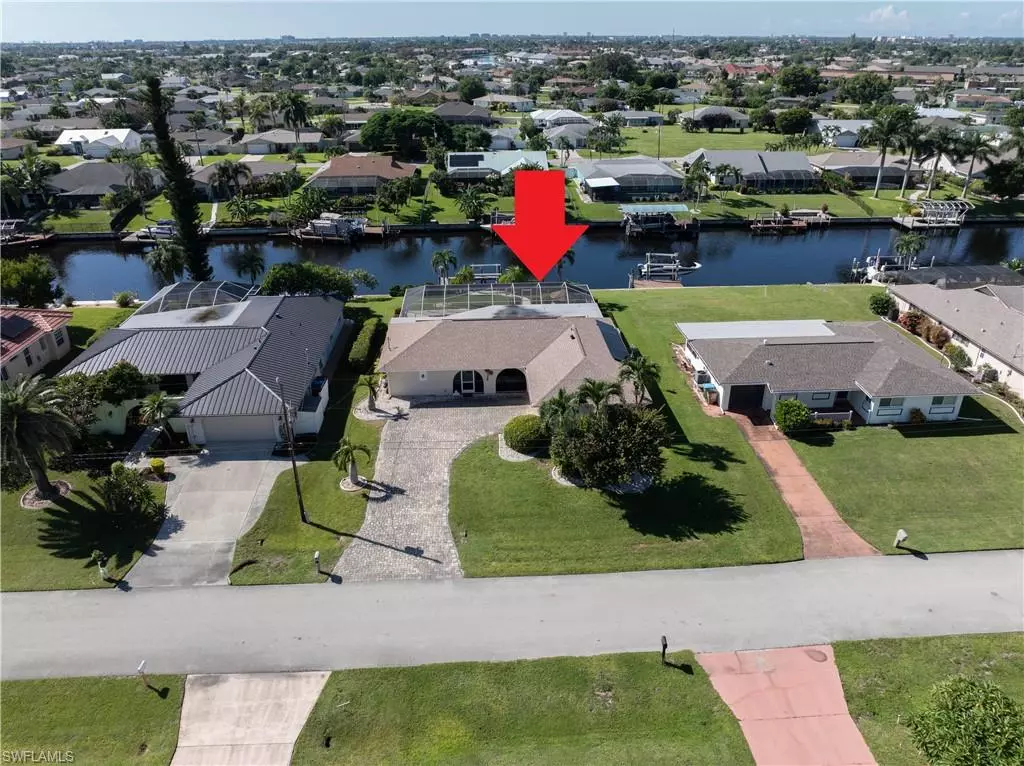
1154 SE 36th ST Cape Coral, FL 33904
3 Beds
3 Baths
1,709 SqFt
UPDATED:
Key Details
Property Type Single Family Home
Sub Type Single Family Residence
Listing Status Active
Purchase Type For Sale
Square Footage 1,709 sqft
Price per Sqft $339
Subdivision Cape Coral
MLS Listing ID 2025011759
Style Resale Property
Bedrooms 3
Full Baths 3
HOA Y/N Yes
Year Built 1978
Annual Tax Amount $4,816
Tax Year 2024
Lot Size 0.266 Acres
Acres 0.266
Property Sub-Type Single Family Residence
Source Florida Gulf Coast
Land Area 2169
Property Description
The outdoor living space is designed for authentic Florida enjoyment, featuring a generous screened lanai with both shaded areas and open spaces for sunning. An electric-heated pool with sun shelf invites relaxation, while the lanai's fun bar area with retractable awning makes entertaining easy and enjoyable. Adding to the convenience is a dedicated pool bath, giving the home a total of three full bathrooms. Boaters will love the concrete dock with lift and wraparound dock, making days on the water effortless. Inside laundry adds everyday practicality, while thoughtful upgrades provide comfort and value throughout. Recent improvements include a new roof in 2023, solar panels in 2024, a new AC in 2021, and a new electric panel in 2021. The home is also wired for a generator and is equipped with electric and accordion shutters for peace of mind. Furniture is negotiable, and the prime SE Cape location places you near shopping, dining, downtown, and all the conveniences Cape Coral has to offer.
The outdoor living space is designed for authentic Florida enjoyment, featuring a generous screened lanai with both shaded areas and open spaces for sunning. An electric-heated pool with sun shelf invites relaxation, while the lanai's fun bar area with retractable awning makes entertaining easy and enjoyable. Boaters will love the concrete dock with lift and wraparound dock, making days on the water effortless. Inside laundry adds everyday convenience, while thoughtful upgrades provide comfort and value throughout. Recent improvements include a new roof in 2023, solar panels in 2024, a new AC in 2021, and a new electric panel in 2021. The home is also wired for a generator and is equipped with electric and accordion shutters for peace of mind. Furniture is negotiable, and the prime SE Cape location places you near shopping, dining, downtown, and all the conveniences Cape Coral has to offer.
Location
State FL
County Lee
Community Boating
Area Cape Coral
Zoning R1-W
Rooms
Bedroom Description Split Bedrooms
Dining Room Breakfast Bar, Dining - Living
Kitchen Pantry
Interior
Interior Features Foyer, Laundry Tub, Pantry, Walk-In Closet(s), Window Coverings
Heating Central Electric
Flooring Carpet, Laminate, Tile
Equipment Auto Garage Door, Dishwasher, Dryer, Microwave, Range, Refrigerator, Solar Panels, Washer
Furnishings Negotiable
Fireplace No
Window Features Window Coverings
Appliance Dishwasher, Dryer, Microwave, Range, Refrigerator, Washer
Heat Source Central Electric
Exterior
Exterior Feature Boat Lift, Concrete Dock, Wooden Dock, Screened Lanai/Porch
Parking Features Attached
Garage Spaces 2.0
Pool Below Ground, Pool Bath, Screen Enclosure
Amenities Available None
Waterfront Description Canal Front
View Y/N Yes
View Canal, Pool/Club, Water
Roof Type Shingle
Total Parking Spaces 2
Garage Yes
Private Pool Yes
Building
Lot Description Regular
Story 1
Water Assessment Paid, Central
Architectural Style Florida, Single Family
Level or Stories 1
Structure Type Concrete Block,Stucco
New Construction No
Others
Pets Allowed Yes
Senior Community No
Tax ID 06-45-24-C1-00501.0630
Ownership Single Family
Virtual Tour https://www.dropbox.com/scl/fi/psbduk127308xunweayn5/MLS-VIDEO.MP4?rlkey=45u9wdzkol0u2amjg822fi0k7&st=kufg6i86&dl=0







