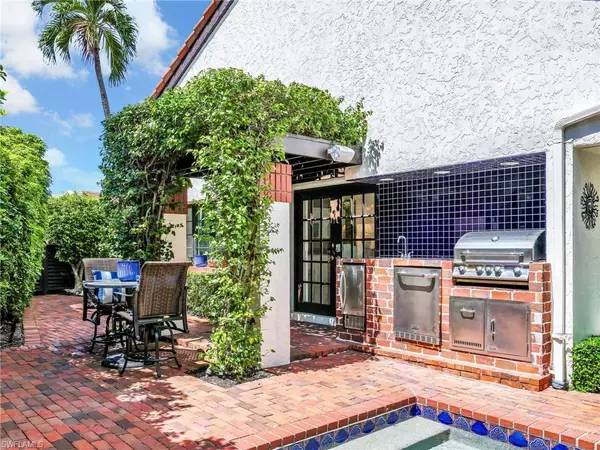
541 Bay Villas LN Naples, FL 34108
3 Beds
2 Baths
1,705 SqFt
UPDATED:
Key Details
Property Type Single Family Home
Sub Type Villa Attached
Listing Status Active
Purchase Type For Sale
Square Footage 1,705 sqft
Price per Sqft $1,085
Subdivision Bay Villas
MLS Listing ID 225072443
Style Resale Property
Bedrooms 3
Full Baths 2
HOA Fees $9,875
HOA Y/N Yes
Leases Per Year 3
Year Built 1982
Annual Tax Amount $11,568
Tax Year 2024
Property Sub-Type Villa Attached
Source Bonita Springs
Land Area 2346
Property Description
Location
State FL
County Collier
Community Non-Gated
Area Pelican Bay
Rooms
Bedroom Description First Floor Bedroom,Master BR Ground,Split Bedrooms
Dining Room Breakfast Room, Dining - Living, Formal
Interior
Interior Features Built-In Cabinets, Closet Cabinets, Custom Mirrors, Exclusions, French Doors, Laundry Tub, Vaulted Ceiling(s), Walk-In Closet(s), Window Coverings
Heating Central Electric
Flooring Carpet, Tile, Wood
Equipment Auto Garage Door, Cooktop - Electric, Dishwasher, Disposal, Dryer, Grill - Other, Microwave, Other, Refrigerator/Freezer, Security System, Washer, Washer/Dryer Hookup, Wine Cooler
Furnishings Turnkey
Fireplace No
Window Features Skylight(s),Window Coverings
Appliance Electric Cooktop, Dishwasher, Disposal, Dryer, Grill - Other, Microwave, Other, Refrigerator/Freezer, Washer, Wine Cooler
Heat Source Central Electric
Exterior
Exterior Feature Open Porch/Lanai, Built In Grill, Courtyard, Outdoor Kitchen, Outdoor Shower
Parking Features Deeded, Detached
Garage Spaces 2.0
Pool Below Ground, Equipment Stays, Electric Heat
Community Features Park, Fitness Center, Restaurant, Sidewalks, Street Lights, Tennis Court(s)
Amenities Available Beach - Private, Beach Access, Beach Club Included, Business Center, Park, Fitness Center, Restaurant, Sidewalk, Streetlight, Tennis Court(s), Underground Utility
Waterfront Description None
View Y/N Yes
View Landscaped Area
Roof Type Tile
Street Surface Paved
Porch Patio
Total Parking Spaces 2
Garage Yes
Private Pool Yes
Building
Lot Description Zero Lot Line
Building Description Concrete Block,Stucco, DSL/Cable Available
Story 1
Water Central
Architectural Style Ranch, Villa Attached
Level or Stories 1
Structure Type Concrete Block,Stucco
New Construction No
Others
Pets Allowed Yes
Senior Community No
Tax ID 66274360002
Ownership Single Family
Security Features Security System
Virtual Tour https://listings.turnkeyphotographyfl.com/sites/zezoove/unbranded







