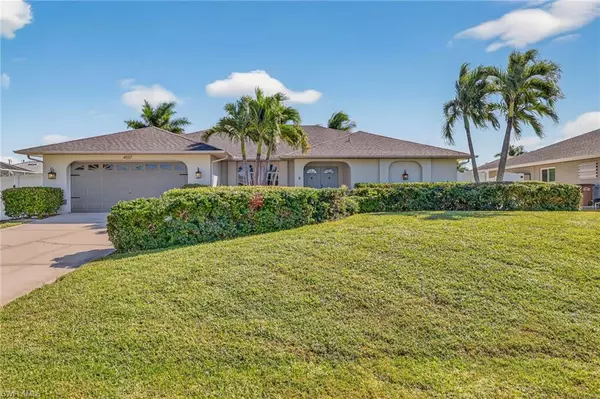
4517 SW 24th AVE Cape Coral, FL 33914
3 Beds
2 Baths
2,177 SqFt
Open House
Sun Nov 02, 11:00am - 2:00pm
UPDATED:
Key Details
Property Type Single Family Home
Sub Type Single Family Residence
Listing Status Active
Purchase Type For Sale
Square Footage 2,177 sqft
Price per Sqft $174
Subdivision Cape Coral
MLS Listing ID 2025013264
Style Resale Property
Bedrooms 3
Full Baths 2
HOA Y/N Yes
Year Built 1997
Annual Tax Amount $2,958
Tax Year 2024
Lot Size 10,018 Sqft
Acres 0.23
Property Sub-Type Single Family Residence
Source Florida Gulf Coast
Land Area 2687
Property Description
Inside, upon entry you'll find a bright and inviting living room with vaulted ceilings, ideal for gatherings along with a den/office, and a functional split-bedroom layout offering both comfort and space. The primary bedroom features dual walk-in closets and a beautifully appointed en suite bath with dual sinks and a walk-in shower. The guest bedrooms offer generous closets, giving everyone plenty of storage. There's also a large family room tucked towards the back of the house with built in cabinets, vaulted ceilings, with lots of natural light, overlooking the backyard and lanai.
The kitchen features stainless steel appliances, a large kitchen island with plenty of seating. Step outside and enjoy your sunrises with eastern rear exposure on the large enclosed lanai. The roof was replaced in 2018. All city assessments are paid, adding value and peace of mind. Schedule your showing today!
Location
State FL
County Lee
Community Non-Gated
Area Cape Coral
Zoning RD-D
Rooms
Bedroom Description First Floor Bedroom,Split Bedrooms
Dining Room Breakfast Bar, Breakfast Room, Eat-in Kitchen
Kitchen Island, Pantry
Interior
Interior Features Built-In Cabinets, Pantry, Smoke Detectors, Vaulted Ceiling(s), Walk-In Closet(s), Window Coverings
Heating Central Electric
Flooring Carpet, Tile, Vinyl
Equipment Auto Garage Door, Dishwasher, Dryer, Range, Refrigerator, Refrigerator/Freezer, Smoke Detector, Washer
Furnishings Unfurnished
Fireplace No
Window Features Window Coverings
Appliance Dishwasher, Dryer, Range, Refrigerator, Refrigerator/Freezer, Washer
Heat Source Central Electric
Exterior
Exterior Feature Screened Lanai/Porch
Parking Features Paved, Attached
Garage Spaces 2.0
Fence Fenced
Amenities Available None
Waterfront Description None
View Y/N Yes
View Landscaped Area
Roof Type Shingle
Street Surface Paved
Handicap Access Accessible Full Bath
Total Parking Spaces 2
Garage Yes
Private Pool No
Building
Lot Description Regular
Story 1
Water Assessment Paid, Central
Architectural Style Ranch, Florida, Single Family
Level or Stories 1
Structure Type Concrete Block,Stucco
New Construction No
Others
Pets Allowed Yes
Senior Community No
Tax ID 09-45-23-C4-04772.0320
Ownership Single Family
Security Features Smoke Detector(s)
Virtual Tour https://tour.realtoursswfl.com/videos/019a260d-f3e9-7110-8fb8-078f3e240e13







