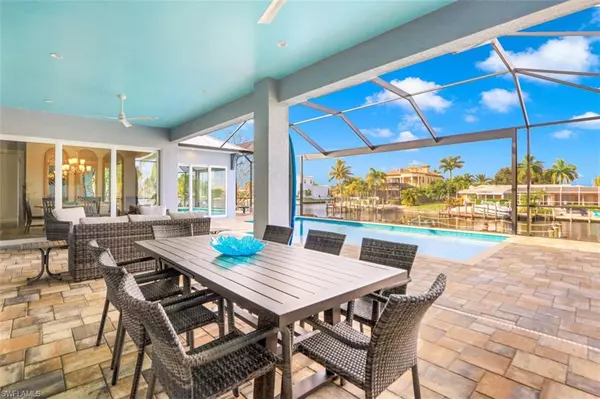
1131 Lucerne AVE Cape Coral, FL 33904
3 Beds
3 Baths
2,314 SqFt
UPDATED:
Key Details
Property Type Single Family Home
Sub Type Single Family Residence
Listing Status Pending
Purchase Type For Sale
Square Footage 2,314 sqft
Price per Sqft $734
Subdivision Yacht Club
MLS Listing ID 2025018291
Style Resale Property
Bedrooms 3
Full Baths 3
HOA Y/N Yes
Year Built 2020
Annual Tax Amount $12,937
Tax Year 2024
Lot Size 10,018 Sqft
Acres 0.23
Property Sub-Type Single Family Residence
Source Florida Gulf Coast
Land Area 3190
Property Description
Welcome to The Crosswind, a tropical retreat perfectly positioned on one of Cape Coral's most coveted waterfront locations, just seconds to the river with unrestricted Gulf access. Nestled along a 150-foot-wide canal with breathtaking intersecting water views, this home offers a rare combination of charm, craftsmanship, and coastal luxury.
Located within walking distance to the Cape Coral Yacht Club, this property delivers the very best of the Southwest Florida lifestyle, boating, beaches, dining, and sunset strolls, all right outside your door.
Built in 2020 to exceed modern hurricane standards, This home was elevated one foot above FEMA requirements and has remained high and dry through previous storm events. This thoughtfully designed home features 3 bedrooms plus a bonus den/office, 3 full baths, and a massive lanai that showcases a resort-style oversized pool with both solar and electric heat. Enjoy breathtaking sunrises and sunsets from the dock with views of the river!
Inside, disappearing glass walls, decorative ceilings, and natural island-inspired finishes create a seamless blend between indoor comfort and outdoor living. The open layout invites light and views from every angle, while details like the soft coastal palette capture the essence of paradise.
Whether enjoyed as a three-bedroom plus den or a true four-bedroom layout, this home adapts beautifully to your lifestyle and offers endless opportunities for entertaining, relaxing, and embracing the waterfront way of life.
A rare opportunity to own one of Cape Coral's finest addresses, where design, durability, and location meet the ultimate coastal lifestyle.
Location
State FL
County Lee
Community Boating, Non-Gated
Area Yacht Club
Zoning R1-W
Rooms
Bedroom Description First Floor Bedroom,Master BR Ground,Split Bedrooms
Dining Room Breakfast Bar, Eat-in Kitchen, Formal
Kitchen Island
Interior
Interior Features Built-In Cabinets, Cathedral Ceiling(s), Closet Cabinets, Laundry Tub, Pull Down Stairs, Smoke Detectors, Tray Ceiling(s), Volume Ceiling, Walk-In Closet(s), Window Coverings, Zero/Corner Door Sliders
Heating Central Electric
Flooring Tile, Vinyl, Wood
Equipment Auto Garage Door, Cooktop - Electric, Dishwasher, Disposal, Dryer, Microwave, Refrigerator/Freezer, Smoke Detector, Solar Panels, Wall Oven
Furnishings Furnished
Fireplace No
Window Features Window Coverings
Appliance Electric Cooktop, Dishwasher, Disposal, Dryer, Microwave, Refrigerator/Freezer, Wall Oven
Heat Source Central Electric
Exterior
Exterior Feature Boat Dock Private, Captain's Walk, Composite Dock, Dock Included, Elec Avail at dock, Water Avail at Dock, Screened Lanai/Porch, Outdoor Shower
Parking Features Driveway Paved, Attached
Garage Spaces 3.0
Pool Below Ground, Concrete, Electric Heat, Solar Heat, Pool Bath, Salt Water, Screen Enclosure
Amenities Available Bike And Jog Path, Storage, Underground Utility
Waterfront Description Canal Front,Navigable,Seawall
View Y/N Yes
View Canal, Intersecting Canal, Partial River
Roof Type Tile
Total Parking Spaces 3
Garage Yes
Private Pool Yes
Building
Lot Description Cul-De-Sac, Dead End, Regular
Building Description Concrete Block,Metal Frame,Stucco, DSL/Cable Available
Story 1
Water Assessment Paid, Central
Architectural Style Ranch, Single Family
Level or Stories 1
Structure Type Concrete Block,Metal Frame,Stucco
New Construction No
Others
Pets Allowed Yes
Senior Community No
Tax ID 18-45-24-C4-00011.0320
Ownership Single Family
Security Features Smoke Detector(s)







