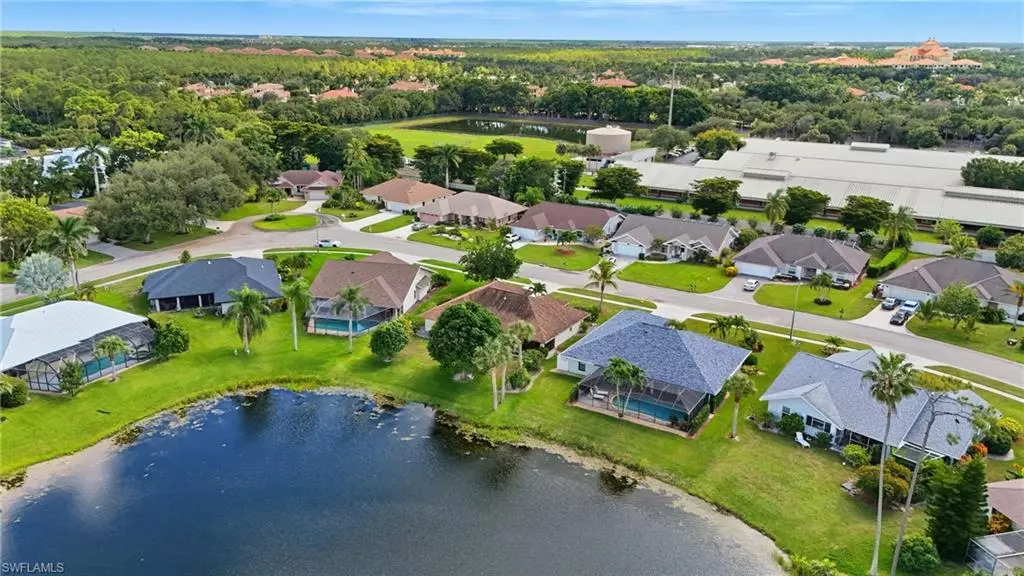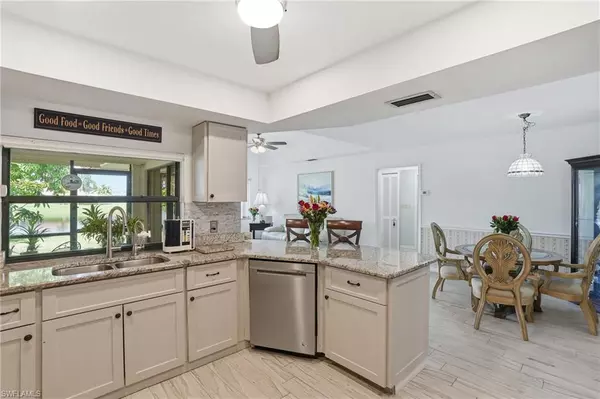
9542 Campbell CIR Naples, FL 34109
3 Beds
2 Baths
1,868 SqFt
Open House
Sun Nov 09, 2:30pm - 6:30pm
UPDATED:
Key Details
Property Type Single Family Home
Sub Type Single Family Residence
Listing Status Active
Purchase Type For Sale
Square Footage 1,868 sqft
Price per Sqft $364
Subdivision Crescent Lake Estates
MLS Listing ID 225076805
Style Resale Property
Bedrooms 3
Full Baths 2
HOA Fees $384
HOA Y/N Yes
Leases Per Year 3
Year Built 1986
Annual Tax Amount $3,128
Tax Year 2024
Lot Size 10,454 Sqft
Acres 0.24
Property Sub-Type Single Family Residence
Source Naples
Land Area 2382
Property Description
Location
State FL
County Collier
Community Non-Gated
Area Crescent Lake Estates
Rooms
Bedroom Description Master BR Ground,Split Bedrooms
Dining Room Breakfast Bar, Dining - Family
Interior
Interior Features Foyer, Volume Ceiling, Walk-In Closet(s)
Heating Central Electric
Flooring Carpet, Tile
Equipment Cooktop - Electric, Dishwasher, Dryer, Microwave, Refrigerator/Icemaker, Washer
Furnishings Negotiable
Fireplace No
Appliance Electric Cooktop, Dishwasher, Dryer, Microwave, Refrigerator/Icemaker, Washer
Heat Source Central Electric
Exterior
Parking Features Attached
Garage Spaces 2.0
Community Features Sidewalks, Street Lights
Amenities Available Sidewalk, Streetlight
Waterfront Description Lake
View Y/N Yes
View Lake
Roof Type Shingle
Porch Patio
Total Parking Spaces 2
Garage Yes
Private Pool No
Building
Story 1
Water Central
Architectural Style Ranch, Contemporary, Single Family
Level or Stories 1
Structure Type Concrete Block,Stucco
New Construction No
Schools
Elementary Schools Pelican Marsh Elementary School
Middle Schools North Naples Middle School
High Schools Aubrey Rogers High School
Others
Pets Allowed Limits
Senior Community No
Tax ID 29381520002
Ownership Single Family
Virtual Tour https://dl.dropboxusercontent.com/scl/fi/6kt1e5jgdgmdp5zdawuu9/9542-Campbell-Cir-Naples-FL-UNBRANDED.mp4?rlkey=hi6p1tuigubdzrq8t8bgw013d&raw=1







