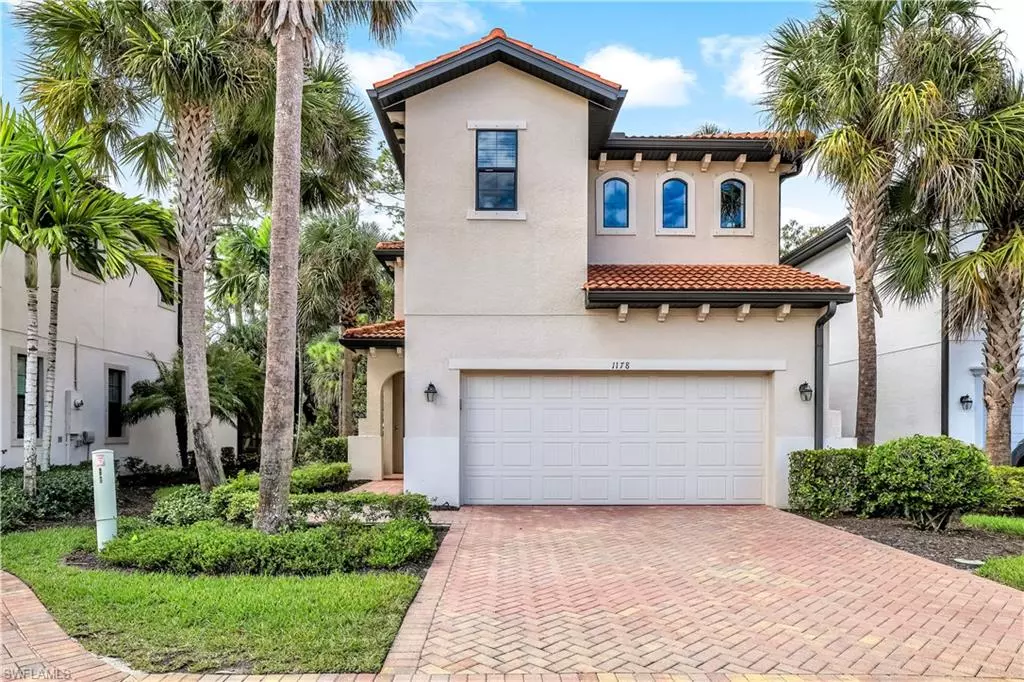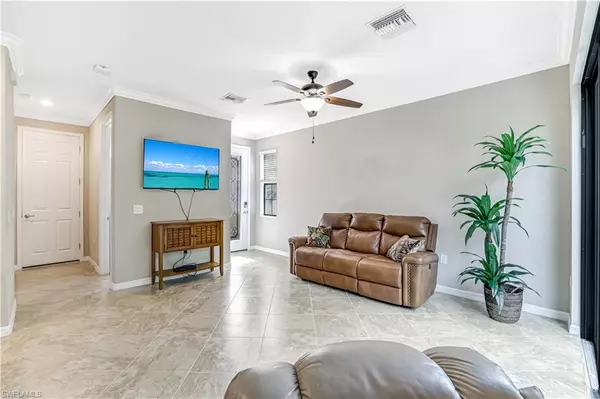
1178 Genovesa CT Naples, FL 34113
3 Beds
3 Baths
1,556 SqFt
Open House
Sun Nov 09, 1:00pm - 4:00pm
UPDATED:
Key Details
Property Type Single Family Home
Sub Type Single Family Residence
Listing Status Active
Purchase Type For Sale
Square Footage 1,556 sqft
Price per Sqft $314
Subdivision Artesia
MLS Listing ID 225078655
Style Resale Property
Bedrooms 3
Full Baths 2
Half Baths 1
Condo Fees $586/qua
HOA Fees $5,848
HOA Y/N Yes
Leases Per Year 2
Year Built 2019
Annual Tax Amount $2,183
Tax Year 2024
Property Sub-Type Single Family Residence
Source Naples
Land Area 1656
Property Description
The primary suite is a private retreat with a large walk-in closet and a spa-inspired bathroom with a double vanity and an expansive granite countertop. Two additional guest rooms are thoughtfully positioned to provide privacy and flexibility for family, visitors, or a dedicated office. Outside, the screened lanai offers a peaceful place to unwind — perfect for morning coffee, evening relaxation, or enjoying the serene preserve view.
Best of all this home has an assumable mortgage and a transferrable flood policy!
Located just minutes from world-class dining, shopping, golf, fishing and Naples' famous white-sand beaches, this home checks all the boxes for everyday ease and relaxed coastal living. A must-see property in a highly sought-after Naples location.
Location
State FL
County Collier
Community Gated
Area Artesia
Rooms
Dining Room Eat-in Kitchen
Kitchen Pantry
Interior
Interior Features Pantry, Smoke Detectors, Volume Ceiling, Walk-In Closet(s)
Heating Central Electric
Flooring Carpet, Tile
Equipment Auto Garage Door, Dishwasher, Disposal, Dryer, Microwave, Refrigerator/Freezer, Refrigerator/Icemaker, Self Cleaning Oven, Smoke Detector, Washer
Furnishings Turnkey
Fireplace No
Appliance Dishwasher, Disposal, Dryer, Microwave, Refrigerator/Freezer, Refrigerator/Icemaker, Self Cleaning Oven, Washer
Heat Source Central Electric
Exterior
Exterior Feature Screened Lanai/Porch
Parking Features Attached
Garage Spaces 2.0
Pool Community
Community Features Clubhouse, Pool, Dog Park, Fitness Center, Sidewalks, Gated
Amenities Available Basketball Court, Billiard Room, Bocce Court, Clubhouse, Pool, Dog Park, Fitness Center, Hobby Room, Internet Access, Library, Pickleball, Sidewalk, Theater
Waterfront Description None
View Y/N Yes
View Preserve
Roof Type Tile
Total Parking Spaces 2
Garage Yes
Private Pool No
Building
Building Description Concrete Block,Stucco, DSL/Cable Available
Story 2
Water Central
Architectural Style Two Story, Single Family
Level or Stories 2
Structure Type Concrete Block,Stucco
New Construction No
Others
Pets Allowed Limits
Senior Community No
Tax ID 80394000202
Ownership Single Family
Security Features Smoke Detector(s),Gated Community
Num of Pet 3
Virtual Tour https://www.zillow.com/view-imx/78ff6aef-14c5-4073-9a8e-e9751ecb5d09?setAttribution=mls&wl=true&initialViewType=pano&utm_source=dashboard







