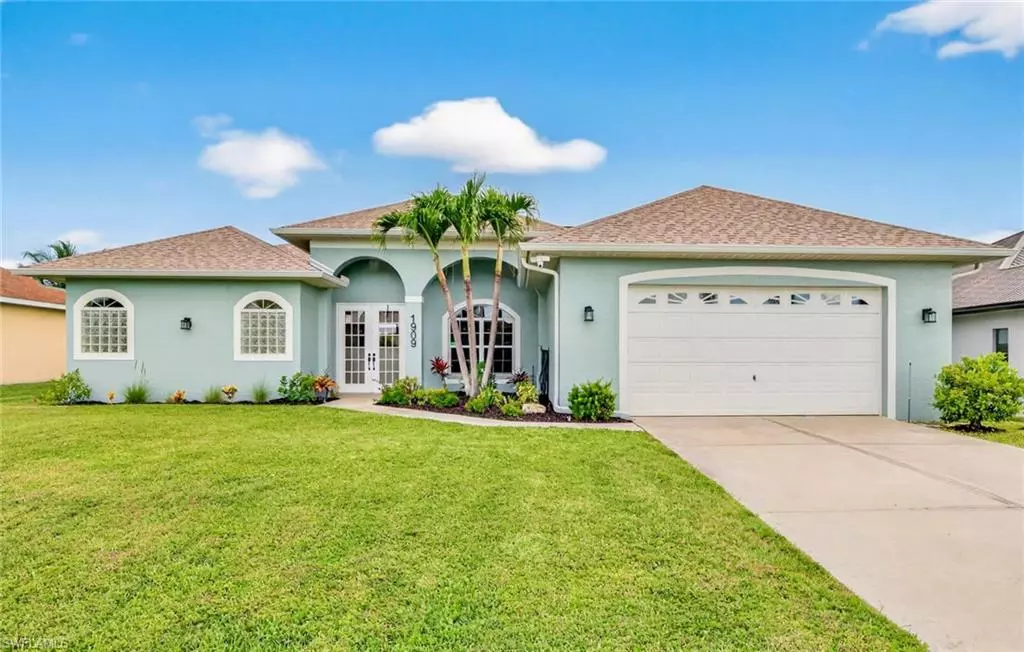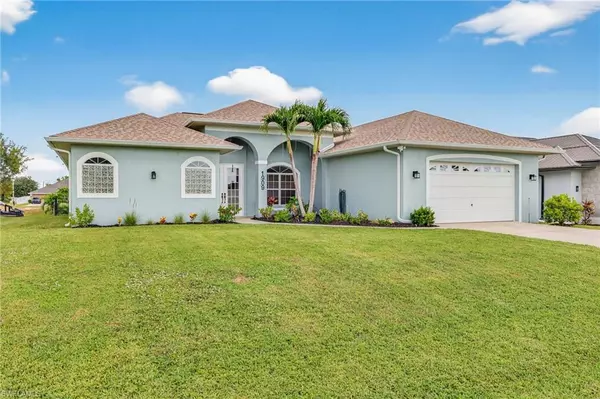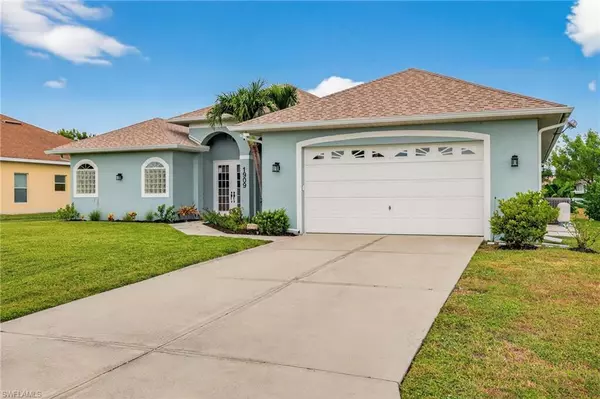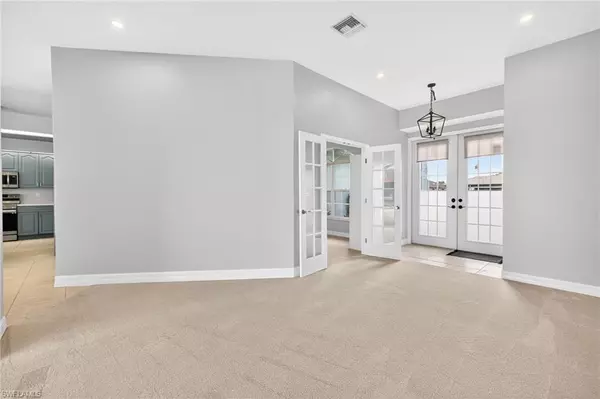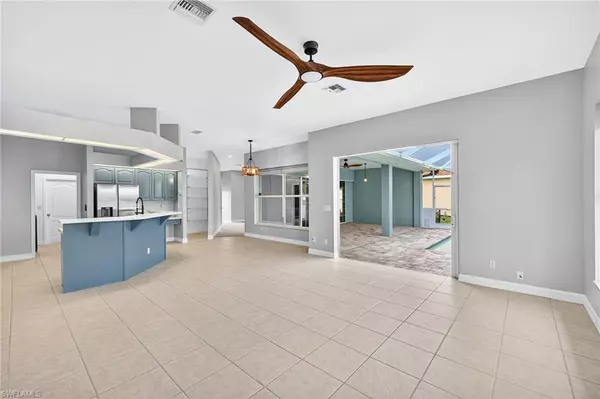
1909 SW 29th TER Cape Coral, FL 33914
3 Beds
3 Baths
2,389 SqFt
UPDATED:
Key Details
Property Type Single Family Home
Sub Type Single Family Residence
Listing Status Active
Purchase Type For Sale
Square Footage 2,389 sqft
Price per Sqft $313
Subdivision Cape Coral
MLS Listing ID 2025008881
Style Assignment of Contract
Bedrooms 3
Full Baths 3
HOA Y/N Yes
Year Built 2002
Annual Tax Amount $5,306
Tax Year 2024
Lot Size 10,410 Sqft
Acres 0.239
Property Sub-Type Single Family Residence
Source Florida Gulf Coast
Land Area 2950
Property Description
Welcome to this spacious 2389 sq ft, three-bedroom + den (used as a fourth bedroom), three full bath, gulf-access home designed for comfort, function, and Florida living at its best. All city utilities are in and assessments have all been paid in full. This home sits well above the flood line, has never flooded, is Zone X and requires no flood insurance saving you thousands of dollars a year. The split floor plan offers privacy and flexibility, featuring two ensuite bedrooms—perfect for guests or a multigenerational household. A third ensuite can be easily adapted just by adding a doorway. The spacious primary suite includes a large walk-in closet, double vanity, private water closet, jetted tub, walk-in shower and enough space for a sitting area. The open-concept living area features tall pocketing sliding glass doors in the entryway, family room, and primary bedroom—seamlessly connecting indoor and outdoor spaces. Large windows frame the tranquil canal views, bringing in abundant natural light. The generously oversized walk-in pantry, a secondary appliance pantry, laundry room with tons of cabinets, a utility closet, extra-large closets throughout the home, an 11' x 17' storage room (man cave) provide exceptional unrivaled storage. Outside, enjoy a brand-new 14' x 24' heated/cooled saltwater pool with a fabulous sun shelf for chair lounging in the water, it has an auto-fill so filling the pool with a hose isn't ever necessary and you don't have to worry about it running low if you are ever away. An expansive lanai with a reinforced retaining wall and two amazingly large picture windows—perfect for entertaining or relaxing while watching the fish jump or boats pass by. A small dog run accessible by a dog door from the lanai. The extra-large two-car garage with more than 600 sq ft, features a 7.5-foot door for small boats or trailers, 10' ceilings for ceiling rack storage or tall enough for a small vehicle lift, and a 6' x 10' utility space. The laundry room has a Samsung washer and dryer, a utility closet, a utility sink, and a folding and hanging area. Additional features include LED lighting throughout, maintenance-free landscaping with automatic sprinklers, pex plumbing with a Manibloc home run plumbing system, new electric breaker panel, 50 amp generator hookup, and a 50 AMP RV hookup on the garage side of the house. The shingle roof was replaced in 2022. The home has been lightly lived in, well cared for, and offers the ideal Florida lifestyle with low carrying costs. Sellers are also the listing agents.
Location
State FL
County Lee
Community Boating, Non-Gated
Area Cape Coral
Zoning R1-W
Rooms
Bedroom Description Master BR Ground,Split Bedrooms,Two Master Suites
Dining Room Breakfast Bar, Dining - Family
Kitchen Built-In Desk
Interior
Interior Features Laundry Tub, Pantry, Pull Down Stairs, Smoke Detectors, Wired for Sound, Volume Ceiling, Walk-In Closet(s), Window Coverings
Heating Central Electric
Flooring Carpet, Tile
Equipment Auto Garage Door, Dishwasher, Disposal, Dryer, Microwave, Range, Refrigerator/Freezer, Refrigerator/Icemaker, Self Cleaning Oven, Smoke Detector, Washer, Washer/Dryer Hookup
Furnishings Unfurnished
Fireplace No
Window Features Window Coverings
Appliance Dishwasher, Disposal, Dryer, Microwave, Range, Refrigerator/Freezer, Refrigerator/Icemaker, Self Cleaning Oven, Washer
Heat Source Central Electric
Exterior
Exterior Feature Boat Canopy/Cover, Boat Lift, Elec Avail at dock, Screened Lanai/Porch
Parking Features Driveway Paved, Attached
Garage Spaces 2.0
Pool Below Ground, Concrete, Custom Upgrades, Equipment Stays, Electric Heat, Salt Water, Screen Enclosure
Amenities Available None
Waterfront Description Canal Front
View Y/N Yes
View Canal
Roof Type Shingle
Street Surface Paved
Total Parking Spaces 2
Garage Yes
Private Pool Yes
Building
Lot Description Regular
Building Description Concrete Block,Stucco, DSL/Cable Available
Story 1
Water Assessment Paid, Central
Architectural Style Ranch, Single Family
Level or Stories 1
Structure Type Concrete Block,Stucco
New Construction No
Schools
Elementary Schools School Choice
Middle Schools School Choice
High Schools School Choice
Others
Pets Allowed Yes
Senior Community No
Tax ID 33-44-23-C3-04777.0070
Ownership Single Family
Security Features Smoke Detector(s)



