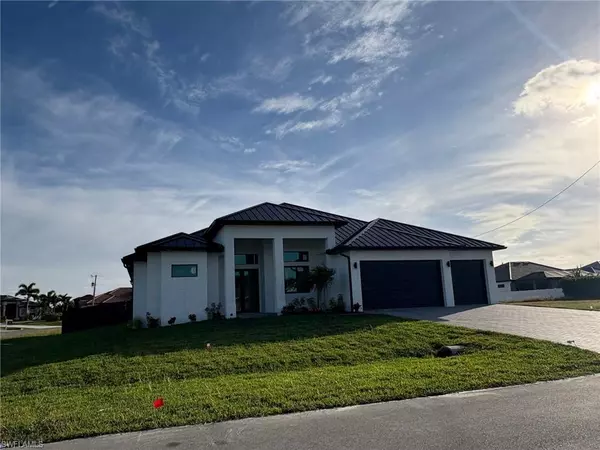
3300 NW 1st TER Cape Coral, FL 33993
4 Beds
4 Baths
2,416 SqFt
UPDATED:
Key Details
Property Type Single Family Home
Sub Type Single Family Residence
Listing Status Active
Purchase Type For Sale
Square Footage 2,416 sqft
Price per Sqft $343
Subdivision Cape Coral
MLS Listing ID 2025019774
Style New Construction
Bedrooms 4
Full Baths 3
Half Baths 1
HOA Y/N Yes
Year Built 2025
Annual Tax Amount $2,305
Tax Year 2024
Lot Size 0.259 Acres
Acres 0.259
Property Sub-Type Single Family Residence
Source Florida Gulf Coast
Land Area 3738
Property Description
It features 4 spacious bedrooms, 3 full bathrooms and 1half bathroom, a 3-car covered garage, a beautiful pool—perfect for enjoying Florida's vibrant sunsets.
The open-concept layout highlights high ceilings, elegant finishes, and a modern kitchen with Taj Mahal countertops and stainless-steel appliances. sliding glass doors connect the main living area to a covered lanai and pool deck, creating seamless indoor-outdoor living.
Located in a quiet, well-connected neighborhood close to marinas, schools, shopping, and main roads. JUST MINUTES FROM THE NEW SEVEN ISLAND PROYECT.
Location
State FL
County Lee
Community No Subdivision
Area Cape Coral
Zoning R1-D
Rooms
Bedroom Description First Floor Bedroom
Dining Room Breakfast Bar, Dining - Family
Kitchen Island
Interior
Interior Features Other, Pantry
Heating Central Electric
Flooring Tile
Equipment Auto Garage Door, Cooktop - Electric, Dishwasher, Disposal, Double Oven, Dryer, Refrigerator/Freezer, Smoke Detector, Washer
Furnishings Unfurnished
Fireplace No
Window Features Thermal
Appliance Electric Cooktop, Dishwasher, Disposal, Double Oven, Dryer, Refrigerator/Freezer, Washer
Heat Source Central Electric
Exterior
Exterior Feature Open Porch/Lanai
Parking Features Driveway Paved, Detached, Detached Carport
Garage Spaces 3.0
Carport Spaces 3
Fence Fenced
Pool Concrete
Waterfront Description None
View Y/N Yes
Roof Type Metal
Porch Patio, Deck
Total Parking Spaces 6
Garage Yes
Private Pool Yes
Building
Lot Description Corner Lot, Oversize
Story 1
Water Assessment Paid
Architectural Style Ranch, Single Family
Level or Stories 1
Structure Type Concrete Block,Stucco
New Construction Yes
Others
Pets Allowed Yes
Senior Community No
Tax ID 07-44-23-C3-04165.0260
Ownership Single Family
Security Features Smoke Detector(s)







