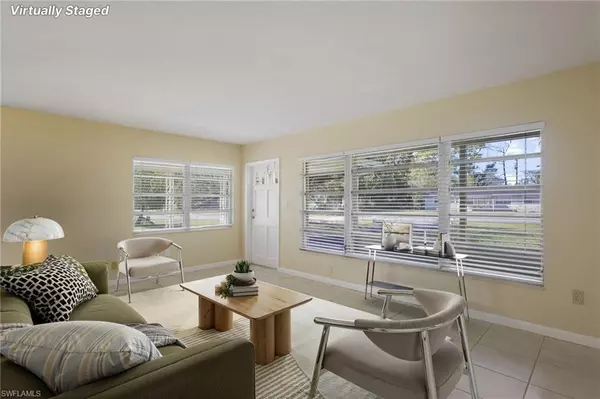
112 Clayton AVE Lehigh Acres, FL 33936
2 Beds
2 Baths
1,222 SqFt
Open House
Sat Nov 15, 12:00pm - 2:00pm
UPDATED:
Key Details
Property Type Single Family Home
Sub Type Single Family Residence
Listing Status Active
Purchase Type For Sale
Square Footage 1,222 sqft
Price per Sqft $203
Subdivision Lehigh Acres
MLS Listing ID 2025019992
Style Resale Property
Bedrooms 2
Full Baths 2
HOA Y/N Yes
Year Built 1960
Annual Tax Amount $2,873
Tax Year 2024
Lot Size 0.355 Acres
Acres 0.355
Property Sub-Type Single Family Residence
Source Florida Gulf Coast
Land Area 1222
Property Description
Step inside to discover a bright, open floor plan with plenty of natural light and tile flooring throughout. The spacious living and dining areas are thoughtfully separated by a stylish room divider, creating a perfect flow for everyday living or entertaining guests.
The kitchen has been recently refreshed with new cabinets, a new refrigerator, and updated window blinds, offering both functionality and style. The laundry room includes extra storage space and a handy workbench, adding to the home's practical layout.
This property also features several important updates, including a new roof installed in 2018 and all-new electrical wiring, giving you confidence and peace of mind for years to come.
Outside, the large corner lot is a true highlight, filled with character and shaded by grand oak trees, ideal for enjoying the outdoors or simply relaxing in your private retreat.
With its combination of modern upgrades, classic charm, and an unbeatable location just minutes from Lehigh's shopping district, this lovely home is move-in ready and full of potential. It is the perfect place to enjoy a relaxed Florida lifestyle in a quiet, established community.
Location
State FL
County Lee
Community No Subdivision
Area Lehigh Acres
Zoning RS-1
Rooms
Dining Room Breakfast Room
Interior
Heating Central Electric
Flooring Tile
Equipment Cooktop, Dishwasher, Microwave, Range, Refrigerator
Furnishings Unfurnished
Fireplace No
Appliance Cooktop, Dishwasher, Microwave, Range, Refrigerator
Heat Source Central Electric
Exterior
Exterior Feature Awning(s)
Parking Features Attached Carport
Carport Spaces 1
Amenities Available None
Waterfront Description None
View Y/N Yes
View Landscaped Area
Roof Type Shingle
Porch Awning(s)
Total Parking Spaces 1
Garage No
Private Pool No
Building
Lot Description Corner Lot, Irregular Lot, Oversize
Building Description Concrete Block,Stucco, DSL/Cable Available
Story 1
Water Central
Architectural Style Ranch, Single Family
Level or Stories 1
Structure Type Concrete Block,Stucco
New Construction No
Others
Pets Allowed Yes
Senior Community No
Tax ID 33-44-27-10-00047.0270
Ownership Single Family
Virtual Tour https://my.matterport.com/show/?m=qn3p9j4XsGF&brand=0







