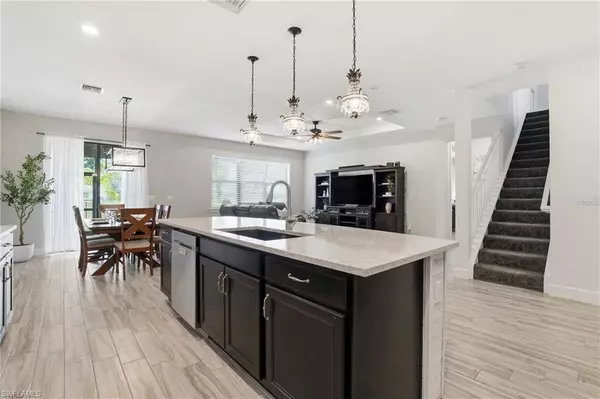
2023 Parson ST Naples, FL 34120
4 Beds
3 Baths
2,866 SqFt
Open House
Sat Nov 15, 1:00pm - 3:00pm
UPDATED:
Key Details
Property Type Single Family Home
Sub Type Single Family Residence
Listing Status Active
Purchase Type For Sale
Square Footage 2,866 sqft
Price per Sqft $226
Subdivision Orange Blossom Ranch
MLS Listing ID 225079577
Style Resale Property
Bedrooms 4
Full Baths 2
Half Baths 1
HOA Fees $3,044
HOA Y/N Yes
Leases Per Year 4
Year Built 2018
Annual Tax Amount $6,103
Tax Year 2024
Lot Size 8,276 Sqft
Acres 0.19
Property Sub-Type Single Family Residence
Source Naples
Land Area 2993
Property Description
The bright kitchen and large family room create the perfect flow for entertaining, featuring a built-in serving area with a beverage cooler and a spacious island that opens to the dining nook and gathering room. Upstairs, a generous loft provides additional living space or a perfect playroom. The owner's suite features a tray ceiling, serene lake views, and a spa-inspired bath with a walk-in glass shower.
Enjoy seamless indoor-outdoor living on the screened lanai overlooking the expansive backyard and tranquil lake, already pre-plumbed for an outdoor kitchen—ideal for Florida evenings. The property is fully fenced (2020) and includes an expanded 3-car driveway (2024), refreshed landscaping, over-garage storage racks, and a full-home generator hook-up.
Smart and efficient touches include Wi-Fi hotspot wiring, floor outlets in the loft, and a spacious walk-in attic storage room.
Located in the sought-after Orange Blossom Ranch, this home is just a short walk to the clubhouse with resort-style amenities—pool, fitness center, pickleball, basketball, playground, and walking trails. Enjoy LOW HOA fees, A-rated schools, and gated access to the Neighborhood Shoppes at Orange Tree, with a new Publix opening November 30th!
Location
State FL
County Collier
Community Gated, Tennis
Area Orange Blossom Ranch
Rooms
Dining Room Breakfast Bar, Dining - Family
Kitchen Island, Walk-In Pantry
Interior
Interior Features Exclusions, Foyer, Pantry, Pull Down Stairs, Tray Ceiling(s), Volume Ceiling, Walk-In Closet(s), Window Coverings
Heating Central Electric
Flooring Tile, Wood
Equipment Auto Garage Door, Dishwasher, Disposal, Dryer, Microwave, Range, Refrigerator/Freezer, Smoke Detector, Washer
Furnishings Unfurnished
Fireplace No
Window Features Window Coverings
Appliance Dishwasher, Disposal, Dryer, Microwave, Range, Refrigerator/Freezer, Washer
Heat Source Central Electric
Exterior
Exterior Feature Open Porch/Lanai
Parking Features Driveway Paved, Attached
Garage Spaces 2.0
Fence Fenced
Pool Community
Community Features Clubhouse, Pool, Fitness Center, Fishing, Sidewalks, Street Lights, Tennis Court(s), Gated
Amenities Available Basketball Court, Barbecue, Bike And Jog Path, Clubhouse, Pool, Community Room, Spa/Hot Tub, Fitness Center, Fishing Pier, Pickleball, Play Area, Sidewalk, Streetlight, Tennis Court(s), Underground Utility, Volleyball
Waterfront Description Lake
View Y/N Yes
View Lake, Landscaped Area
Roof Type Tile
Total Parking Spaces 2
Garage Yes
Private Pool No
Building
Lot Description Regular
Building Description Concrete Block,Stucco, DSL/Cable Available
Story 2
Water Central
Architectural Style Two Story, Single Family
Level or Stories 2
Structure Type Concrete Block,Stucco
New Construction No
Schools
Elementary Schools Corkscrew
Middle Schools Corkscrew
High Schools Palmetto Ridge
Others
Pets Allowed Yes
Senior Community No
Tax ID 69039003022
Ownership Single Family
Security Features Smoke Detector(s),Gated Community
Virtual Tour https://view.spiro.media/2023_parson_st-7490?branding=false







