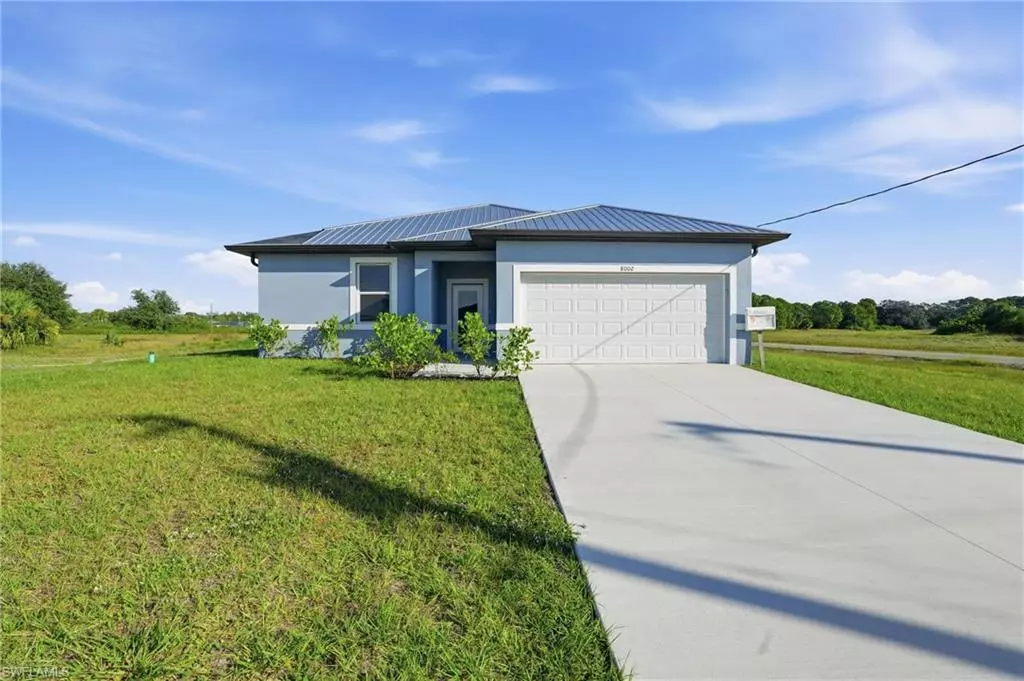
8002 Mill CT Labelle, FL 33935
2 Beds
2 Baths
1,356 SqFt
UPDATED:
Key Details
Property Type Single Family Home
Sub Type Single Family Residence
Listing Status Active
Purchase Type For Sale
Square Footage 1,356 sqft
Price per Sqft $228
Subdivision Port Labelle
MLS Listing ID 2025020535
Style New Construction
Bedrooms 2
Full Baths 2
HOA Y/N Yes
Year Built 2025
Annual Tax Amount $324
Tax Year 2024
Lot Size 10,018 Sqft
Acres 0.23
Property Sub-Type Single Family Residence
Source Florida Gulf Coast
Land Area 1963
Property Description
The heart of the home is the open kitchen, featuring quartz countertops, sleek cabinetry, and plenty of prep and gathering space—perfect for cooking and entertaining. Enjoy peace of mind with quality finishes such as a metal roof, tankless water heater, and epoxy-coated garage floors that add durability and long-lasting appeal.
The home backs up to a greenbelt, giving you extra privacy and a peaceful natural setting. Even better—the lot next door is also available for purchase, offering an incredible opportunity to expand, invest, or create a larger property footprint.
Whether you're looking for a full-time residence, a seasonal retreat, or a brand-new home with room to grow, this one checks all the boxes.
Location
State FL
County Hendry
Community No Subdivision, Non-Gated
Area Port Labelle
Rooms
Dining Room Breakfast Bar
Interior
Interior Features Smoke Detectors, Tray Ceiling(s), Walk-In Closet(s)
Heating Central Electric
Flooring Laminate
Equipment Cooktop - Electric, Dishwasher, Microwave, Refrigerator/Freezer, Smoke Detector, Washer/Dryer Hookup
Furnishings Unfurnished
Fireplace No
Appliance Electric Cooktop, Dishwasher, Microwave, Refrigerator/Freezer
Heat Source Central Electric
Exterior
Exterior Feature Open Porch/Lanai
Parking Features Attached
Garage Spaces 2.0
Amenities Available None
Waterfront Description None
View Y/N Yes
Roof Type Metal
Porch Patio
Total Parking Spaces 2
Garage Yes
Private Pool No
Building
Lot Description Regular
Story 1
Sewer Septic Tank
Water Central
Architectural Style Ranch, Single Family
Level or Stories 1
Structure Type Concrete Block,Stucco
New Construction Yes
Others
Pets Allowed Yes
Senior Community No
Tax ID 4-29-43-10-090-2300.0100
Ownership Single Family
Security Features Smoke Detector(s)







