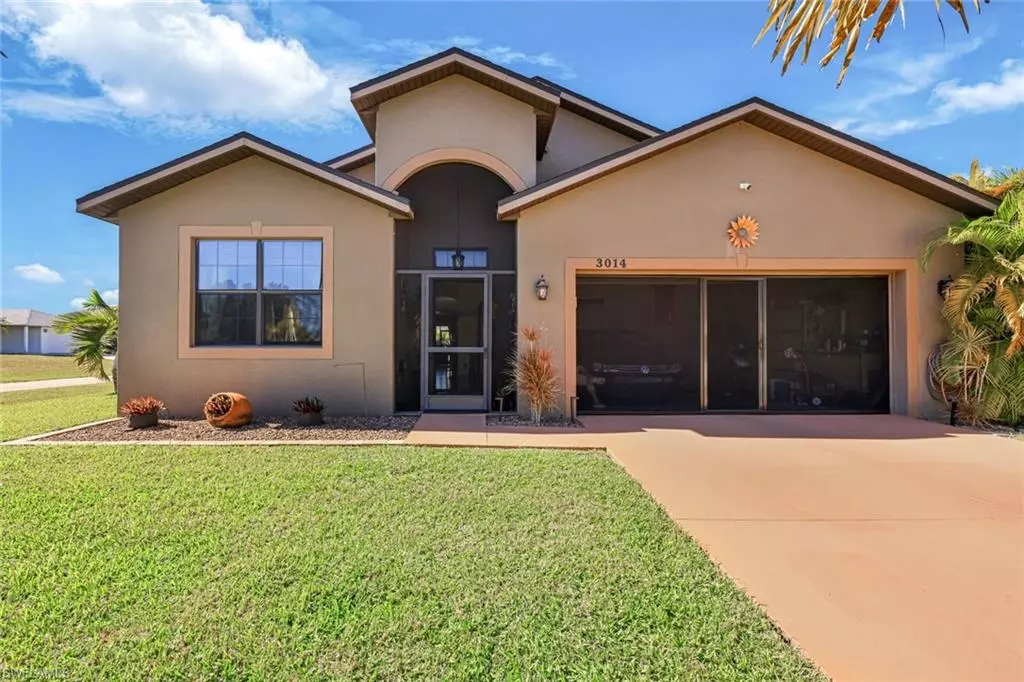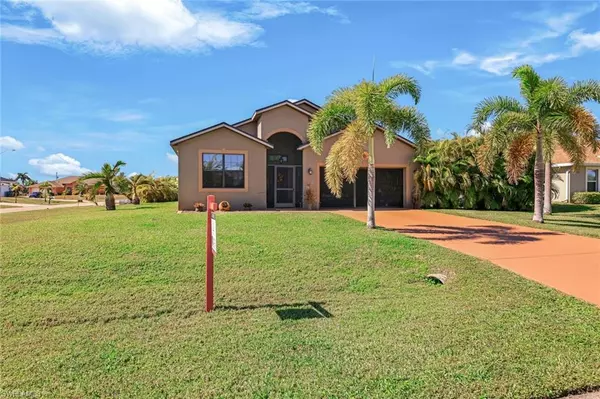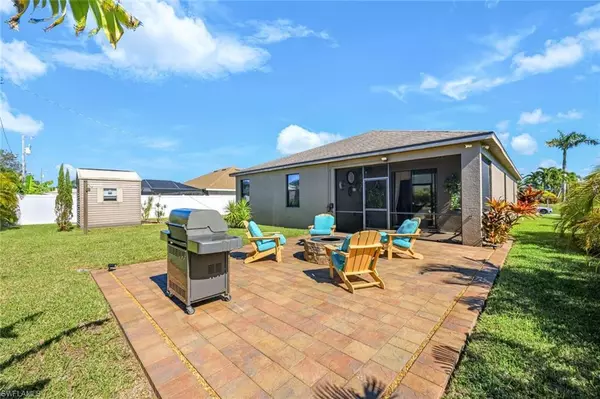
3014 SW 9th PL Cape Coral, FL 33914
4 Beds
2 Baths
1,853 SqFt
UPDATED:
Key Details
Property Type Single Family Home
Sub Type Single Family Residence
Listing Status Active
Purchase Type For Sale
Square Footage 1,853 sqft
Price per Sqft $215
Subdivision Cape Coral
MLS Listing ID 2025019259
Style Resale Property
Bedrooms 4
Full Baths 2
HOA Y/N Yes
Year Built 2015
Annual Tax Amount $6,411
Tax Year 2024
Lot Size 0.255 Acres
Acres 0.255
Property Sub-Type Single Family Residence
Source Florida Gulf Coast
Land Area 2327
Property Description
From the moment you arrive, you'll notice the pride of ownership and the extensive list of upgrades that make this home truly stand out. The exterior is enhanced with gorgeous palm trees (2019), a green fence (2016), a 2021 enclosed front entry and lanai, plus a cozy built-in patio fireplace (2021) that turns evenings into magic. The low-voltage LED color-changing landscape lighting (2022) adds the perfect touch of elegance day or night.
Inside, the home features a long list of modern improvements that ensure comfort and functionality. The flooring has been thoughtfully updated with carpet removal and new wood flooring (2016), ceramic tiles (2025), and a stunning ceramic tile backsplash in the kitchen (2018). Enjoy the benefits of stainless steel appliances, including a refrigerator that's only one year old.
The kitchen is brightened by a beautiful skylight added in 2022, and every cabinet throughout the home features updated hardware. All faucets and shower heads were replaced in 2018, fans were installed in every room (2015), and all outlets, switches, and covers were replaced in 2016 for a clean, modern look.
Your master suite received a complete remodel in 2019, offering a fresh and stylish retreat. Additional conveniences include a WiFi-enabled garage door opener (2022), a garage screen (2022), an attic retractable ladder (2018), and a 24/7 security system with four cameras—perfect for peace of mind whether you're home or away.
Step outside to the backyard and you'll find your own private oasis with an outdoor shed (2020), upgraded sprinklers (2015), and plenty of space to enjoy Florida living at its best.
UPGRADE SUMMARY (TONS OF UPGRADES!):
• NO FLOODING ZONE
• Hurricane shutters
• Sprinklers (2015)
• Carpet removed & wood flooring added (2016)
• Ceramic tiles (2025)
• Green fence (2016)
• All faucets & shower heads replaced (2018)
• Fans in all rooms (2015)
• New outlets, switches & covers (2016)
• Master bathroom remodel (2019)
• Garage screen (2022)
• Kitchen skylight (2022)
• Outdoor shed (2020)
• Enclosed lanai & front entrance (2021)
• Hardware installed on all cabinets
• WiFi garage door opener (2022)
• Attic retractable ladder (2018)
• 24/7 security system with 4 cameras
• Patio with built-in fireplace (2021)
• LED color-changing exterior lighting (2022)
• Ceramic tile kitchen backsplash (2018)
• Stainless steel appliances; fridge 1 year old
• Palm trees (2019)
Location
State FL
County Lee
Community Non-Gated
Area Cape Coral
Zoning R1-D
Rooms
Bedroom Description Split Bedrooms
Dining Room Dining - Family, Dining - Living, Eat-in Kitchen
Kitchen Pantry
Interior
Interior Features Pantry, Pull Down Stairs, Smoke Detectors, Window Coverings
Heating Central Electric
Flooring Tile, Wood
Equipment Cooktop - Electric, Disposal, Dryer, Freezer, Microwave, Refrigerator, Refrigerator/Freezer, Washer
Furnishings Negotiable
Fireplace No
Window Features Window Coverings
Appliance Electric Cooktop, Disposal, Dryer, Freezer, Microwave, Refrigerator, Refrigerator/Freezer, Washer
Heat Source Central Electric
Exterior
Exterior Feature Screened Lanai/Porch, Built-In Wood Fire Pit, Storage
Parking Features Driveway Paved, Attached
Garage Spaces 2.0
Community Features Sidewalks
Amenities Available See Remarks, Sidewalk
Waterfront Description None
View Y/N Yes
Roof Type Shingle
Street Surface Paved
Total Parking Spaces 2
Garage Yes
Private Pool No
Building
Lot Description Oversize
Story 1
Water Assessment Paid
Architectural Style Ranch, Single Family
Level or Stories 1
Structure Type Concrete Block,Stucco
New Construction No
Others
Pets Allowed Yes
Senior Community No
Tax ID 34-44-23-C3-03211.0350
Ownership Single Family
Security Features Smoke Detector(s)







