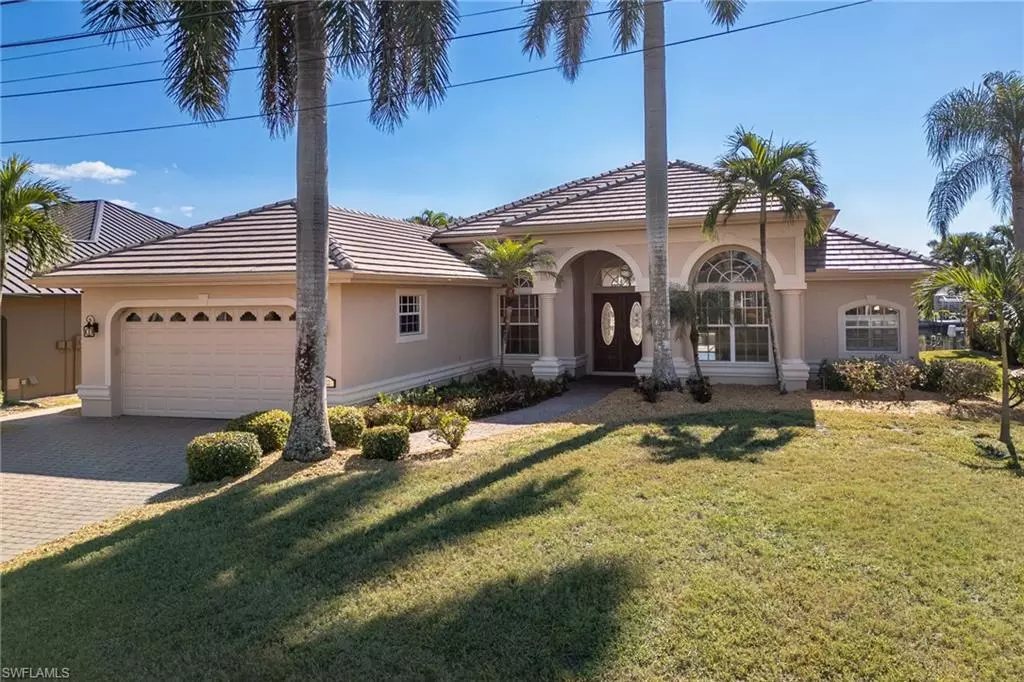
2822 SW 49th TER Cape Coral, FL 33914
3 Beds
3 Baths
2,478 SqFt
UPDATED:
Key Details
Property Type Single Family Home
Sub Type Single Family Residence
Listing Status Active
Purchase Type For Sale
Square Footage 2,478 sqft
Price per Sqft $441
Subdivision Cape Coral
MLS Listing ID 2025020406
Style Resale Property
Bedrooms 3
Full Baths 3
HOA Y/N Yes
Leases Per Year 52
Year Built 2000
Annual Tax Amount $7,036
Tax Year 2025
Lot Size 0.275 Acres
Acres 0.275
Property Sub-Type Single Family Residence
Source Florida Gulf Coast
Land Area 3090
Property Description
This spacious 2,478 sq ft pool home was built with quality craftsmanship and has a fantastic layout, including soaring ceilings, a big Great Room with a fireplace, and a full wall of sliders that open wide to the lanai and pool area. The home lives large with a HUGE DEN featuring impressive 16' tray ceilings, a formal dining room, and a big breakfast nook overlooking the pool and canal.
The kitchen is generously sized with tons of cabinets, granite counters, a breakfast bar, pantry, and plenty of workspace. The home was built in 2000, and the kitchen and baths offer a wonderful opportunity for personal updates but the space, layout, and natural light make it an excellent canvas! Tile flooring runs throughout the main living areas, with brand-new carpet in all bedrooms.
The large Primary Suite offers peaceful water views, TWO closets (one walk-in), and a roomy bath with dual sinks, a soaking tub, and walk-in shower. Two guest bedrooms are privately located on the opposite side — one with its own access to the full POOL BATH, which also opens to the lanai for easy indoor/outdoor living.
Outside is where this home really shines! Enjoy a HUGE COVERED LANAI, expansive paver pool deck, HEATED POOL + SPA, brand-new **Picture Window pool cage**, and paver walkway leading to the dock. The wrap-around dock includes a boat lift PLUS a second smaller lift for a jet ski or small boat. The tiki hut adds a fun, rustic touch to the waterfront setting!
Major improvements include a NEW ROOF (2024), full exterior paint, and an irrigation system currently being updated. NO FLOODING during Hurricane Ian or any other storm, per seller.
Located in a highly desirable SW Cape neighborhood close to great restaurants, shopping, and entertainment — and absolutely PERFECT for boaters who want instant access to some of Southwest Florida's best cruising and fishing waters. Bring your vision, bring your sunscreen, and make this one your waterfront getaway!
Location
State FL
County Lee
Community Boating, Non-Gated
Area Cape Coral
Zoning RD-W
Rooms
Bedroom Description Master BR Ground,Split Bedrooms
Dining Room Breakfast Bar, Breakfast Room, Formal
Kitchen Pantry
Interior
Interior Features Bar, Built-In Cabinets, Custom Mirrors, Fireplace, Foyer, Volume Ceiling, Walk-In Closet(s), Window Coverings, French Doors, Laundry Tub, Pantry, Smoke Detectors, Tray Ceiling(s)
Heating Central Electric
Flooring Carpet, Tile
Equipment Auto Garage Door, Cooktop - Electric, Dishwasher, Disposal, Dryer, Microwave, Refrigerator/Freezer, Refrigerator/Icemaker, Self Cleaning Oven, Smoke Detector, Washer
Furnishings Unfurnished
Fireplace Yes
Window Features Window Coverings
Appliance Electric Cooktop, Dishwasher, Disposal, Dryer, Microwave, Refrigerator/Freezer, Refrigerator/Icemaker, Self Cleaning Oven, Washer
Heat Source Central Electric
Exterior
Exterior Feature Boat Dock Private, Boat Lift, Captain's Walk, Dock Included, Elec Avail at dock, Jet Ski Lift, Tiki Hut, Water Avail at Dock, Wooden Dock, Screened Lanai/Porch, Outdoor Shower
Parking Features Driveway Paved, Attached
Garage Spaces 2.0
Pool Pool/Spa Combo, Below Ground, Concrete, Equipment Stays, Electric Heat, Pool Bath, Screen Enclosure
Community Features Street Lights
Amenities Available Streetlight
Waterfront Description Canal Front,Navigable,Seawall
View Y/N Yes
View Canal, Water
Roof Type Tile
Street Surface Paved
Total Parking Spaces 2
Garage Yes
Private Pool Yes
Building
Lot Description Oversize
Building Description Concrete Block,Stucco, DSL/Cable Available
Story 1
Water Assessment Paid, Central
Architectural Style Ranch, Single Family
Level or Stories 1
Structure Type Concrete Block,Stucco
New Construction No
Others
Pets Allowed Yes
Senior Community No
Tax ID 17-45-23-C1-05009.0140
Ownership Single Family
Security Features Smoke Detector(s)
Virtual Tour https://listings.gulfshoreproductions.com/videos/019a9261-2085-71fe-91a9-19a9eb5217f4







