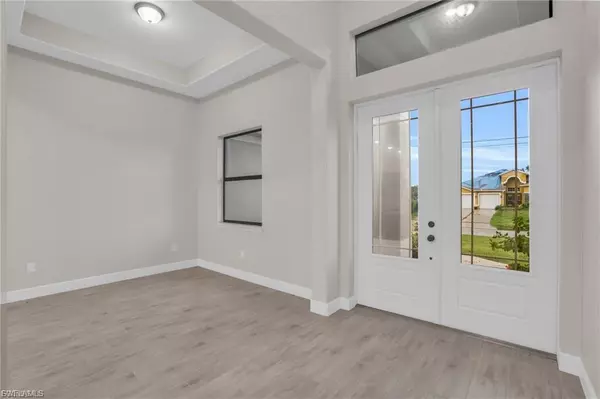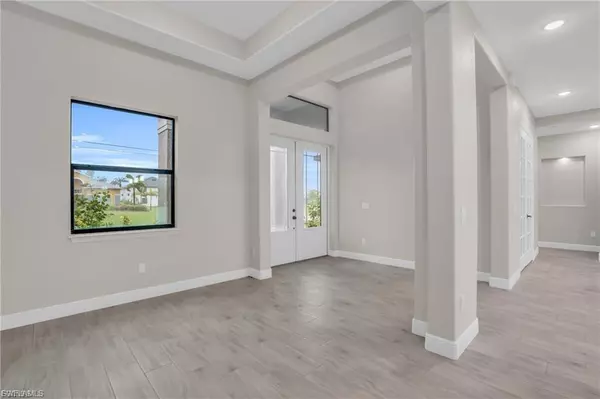
3802 SW 1st TER Cape Coral, FL 33991
3 Beds
2 Baths
2,009 SqFt
UPDATED:
Key Details
Property Type Single Family Home
Sub Type Single Family Residence
Listing Status Active
Purchase Type For Sale
Square Footage 2,009 sqft
Price per Sqft $219
Subdivision Cape Coral
MLS Listing ID 2025020919
Style New Construction
Bedrooms 3
Full Baths 2
HOA Y/N Yes
Year Built 2024
Annual Tax Amount $7,718
Tax Year 2024
Lot Size 10,018 Sqft
Acres 0.23
Property Sub-Type Single Family Residence
Source Florida Gulf Coast
Land Area 2461
Property Description
Discover modern living in this brand-new 3-bedroom, 2-bathroom home with a dedicated office/den, perfectly situated in the desirable SW Cape Coral area. Surrounded by beautiful homes with Gulf-access canals, this property offers an exceptional location and a welcoming neighborhood feel.
Step inside to an open-concept layout featuring excellent finishes, elegant flooring, and a stylish kitchen with quartz countertops, stainless steel appliances, soft-close cabinetry, and a spacious island ideal for gatherings. The home boasts beautifully designed bathrooms, showcasing premium tile work, modern fixtures, and a spa-like ambiance.
The primary suite provides a private retreat with a large walk-in closet and a luxurious ensuite bathroom. The additional bedrooms are well-sized and filled with natural light, offering comfort for family or guests. A covered lanai provides the perfect spot for relaxing or entertaining outdoors, with plenty of space to add a future pool.
With a 2-car garage, contemporary design, and high-quality construction, this home is truly move-in ready.
Located close to shopping, dining, and some of Cape Coral's most scenic waterways, this property offers the best of Florida living in a rapidly growing and highly desirable neighborhood
Location
State FL
County Lee
Community Non-Gated
Area Cape Coral
Zoning R1-D
Rooms
Bedroom Description First Floor Bedroom,Master BR Ground
Dining Room Breakfast Bar, Dining - Family, Dining - Living, Eat-in Kitchen
Interior
Interior Features Cathedral Ceiling(s), Smoke Detectors, Tray Ceiling(s), Vaulted Ceiling(s), Walk-In Closet(s)
Heating Central Electric
Flooring Carpet, Tile
Equipment Auto Garage Door, Cooktop - Electric, Dishwasher, Disposal, Microwave
Furnishings Unfurnished
Fireplace No
Window Features Thermal
Appliance Electric Cooktop, Dishwasher, Disposal, Microwave
Heat Source Central Electric
Exterior
Exterior Feature Open Porch/Lanai
Parking Features Attached
Garage Spaces 2.0
Community Features Dog Park
Amenities Available Dog Park, Marina
Waterfront Description None
View Y/N Yes
View Landscaped Area
Roof Type Shingle
Porch Patio
Total Parking Spaces 2
Garage Yes
Private Pool No
Building
Lot Description Regular
Building Description Concrete Block,Brick,Stucco, DSL/Cable Available
Story 1
Water Assessment Paid, Assessment Unpaid
Architectural Style Florida, Single Family
Level or Stories 1
Structure Type Concrete Block,Brick,Stucco
New Construction Yes
Others
Pets Allowed Yes
Senior Community No
Tax ID 18-44-23-C1-05312.0070
Ownership Single Family
Security Features Smoke Detector(s)







