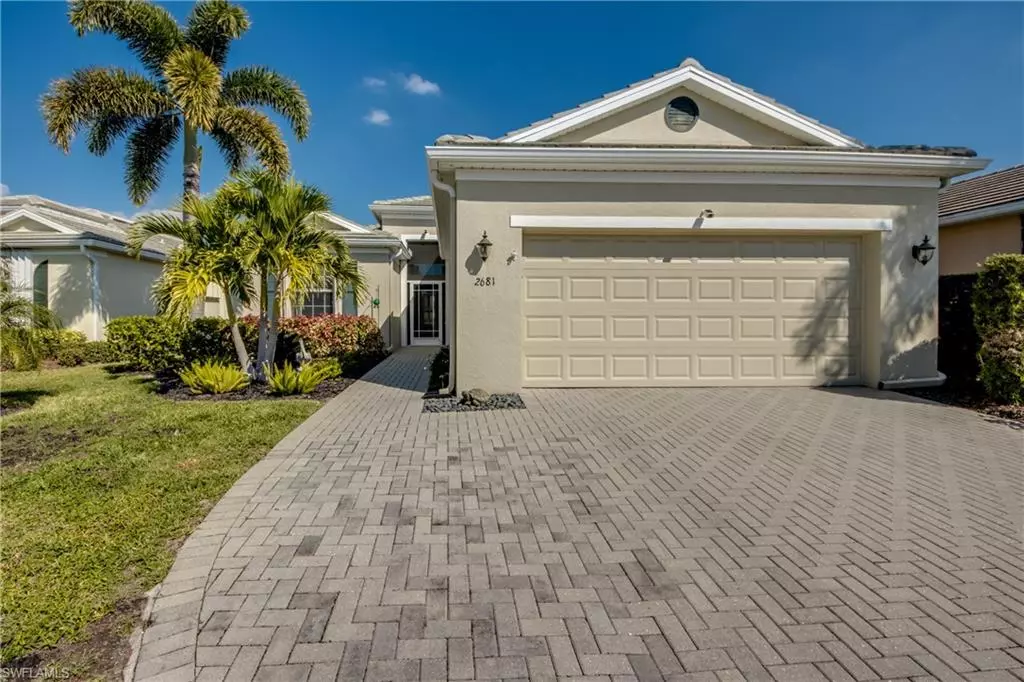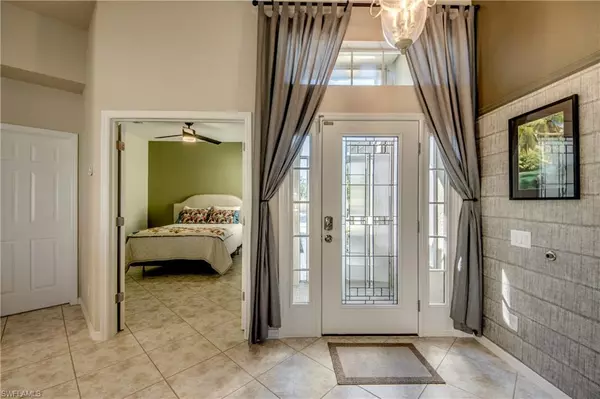
2681 Brightside CT Cape Coral, FL 33991
2 Beds
2 Baths
1,730 SqFt
UPDATED:
Key Details
Property Type Single Family Home
Sub Type Single Family Residence
Listing Status Active
Purchase Type For Sale
Square Footage 1,730 sqft
Price per Sqft $239
Subdivision Sandoval
MLS Listing ID 2025020306
Style Resale Property
Bedrooms 2
Full Baths 2
HOA Fees $2,732
HOA Y/N Yes
Leases Per Year 4
Year Built 2012
Annual Tax Amount $5,710
Tax Year 2024
Lot Size 6,882 Sqft
Acres 0.158
Property Sub-Type Single Family Residence
Source Florida Gulf Coast
Land Area 2291
Property Description
Inside, the home features volume ceilings, abundant natural light, tile flooring in the main living areas, and luxury vinyl plank in the primary and secondary bedrooms. The spacious owners suite includes dual vanities, a soaking tub, and a separate walk-in shower. The kitchen offers solid surface countertops, 42-inch cabinetry, updated appliances, a breakfast bar, and a butlers pantry for extra storage. The black stove, dishwasher, and microwave currently shown will be replaced in January with brand-new stainless steel appliances to match the existing refrigerator, offering a fully coordinated modern look. Home also includes all new ceiling fans throughout.
Sandoval residents enjoy a resort-style lifestyle with amenities including two dog parks, a fitness center, a playground designed by residents, a community pool with a 100-foot water slide and splash area, clubhouse events, and miles of walking paths. Additional features include electric roll-down and accordion hurricane protection. If you are looking for a gated community with amenities, friendly neighbors, and a move-in ready home, this one is a must-see.
Location
State FL
County Lee
Community Gated
Area Sandoval
Zoning RD-D
Rooms
Dining Room Breakfast Bar, Other
Kitchen Pantry
Interior
Interior Features French Doors, Laundry Tub, Smoke Detectors, Window Coverings
Heating Central Electric
Flooring Tile, Vinyl
Equipment Auto Garage Door, Cooktop - Electric, Dishwasher, Disposal, Dryer, Microwave, Refrigerator/Icemaker, Self Cleaning Oven, Smoke Detector, Washer, Washer/Dryer Hookup
Furnishings Unfurnished
Fireplace No
Window Features Window Coverings
Appliance Electric Cooktop, Dishwasher, Disposal, Dryer, Microwave, Refrigerator/Icemaker, Self Cleaning Oven, Washer
Heat Source Central Electric
Exterior
Exterior Feature Screened Lanai/Porch
Parking Features Attached
Garage Spaces 2.0
Fence Fenced
Pool Community
Community Features Clubhouse, Park, Sidewalks, Pool, Dog Park, Fitness Center, Fishing, Gated
Amenities Available Basketball Court, Barbecue, Bike And Jog Path, Bocce Court, Clubhouse, Park, Library, Pickleball, Play Area, Sidewalk, Underground Utility, Volleyball, Pool, Dog Park, Fitness Center, Fishing Pier, Internet Access
Waterfront Description None
View Y/N Yes
Roof Type Tile
Total Parking Spaces 2
Garage Yes
Private Pool No
Building
Lot Description Regular
Building Description Concrete Block,Stucco, DSL/Cable Available
Story 1
Water Assessment Paid, Central
Architectural Style Ranch, Single Family
Level or Stories 1
Structure Type Concrete Block,Stucco
New Construction No
Others
Pets Allowed Yes
Senior Community No
Tax ID 29-44-23-C2-00529.0400
Ownership Single Family
Security Features Smoke Detector(s),Gated Community
Virtual Tour https://tours.realestatephotos360.com/idx/301675







