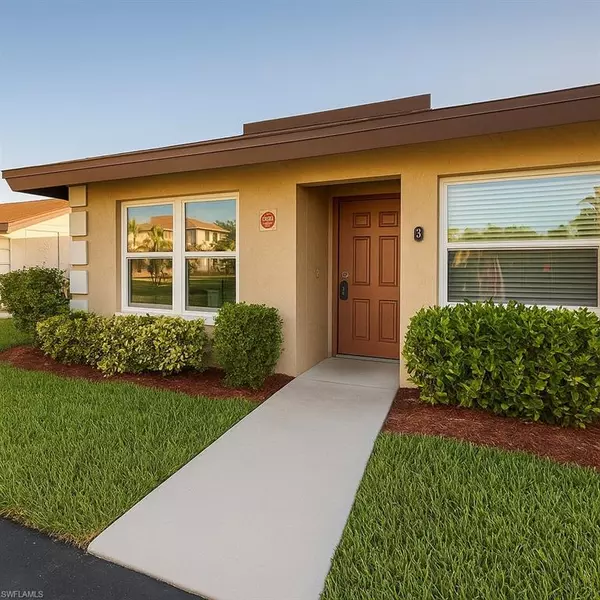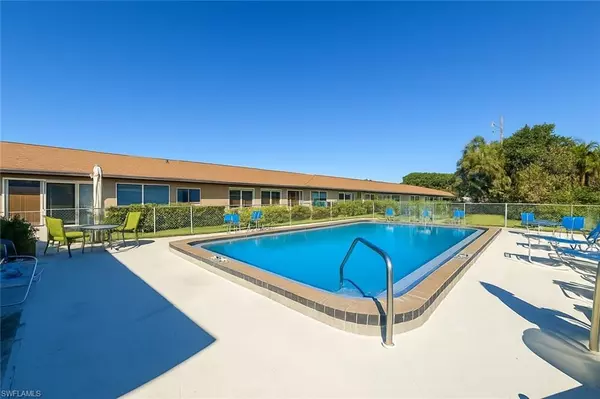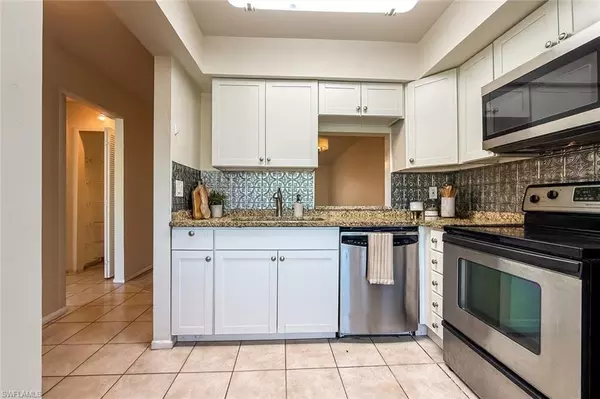
4619 SE 5th PL #1 Cape Coral, FL 33904
2 Beds
2 Baths
964 SqFt
UPDATED:
Key Details
Property Type Condo
Sub Type Low Rise (1-3)
Listing Status Active
Purchase Type For Sale
Square Footage 964 sqft
Price per Sqft $150
Subdivision Cape Coral
MLS Listing ID 2025020269
Style Resale Property
Bedrooms 2
Full Baths 2
HOA Fees $5,748
HOA Y/N Yes
Leases Per Year 1
Year Built 1980
Annual Tax Amount $2,560
Tax Year 2024
Lot Size 0.339 Acres
Acres 0.3389
Property Sub-Type Low Rise (1-3)
Source Florida Gulf Coast
Land Area 1063
Property Description
Discover comfort, convenience, and modern living in this beautifully updated 2-bedroom, 2-bath condo located just minutes from desirable downtown Cape Coral. Recently renovated, this unit offers stylish finishes and major upgrades already completed — giving you a truly move-in-ready home.
Step inside to find ceramic tile flooring throughout and a newly remodeled master bathroom with contemporary finishes. Both bathrooms have been refreshed with two new toilets, and the guest bath features a new tub with updated tile surround.
The kitchen is designed for functionality and ease, offering granite countertops, plenty of cabinet space, and stainless steel appliances, including a recently replaced refrigerator.
Enjoy added peace of mind with hurricane-impact windows across the front of the unit and a new roof installed in 2023, with all related assessments fully paid.
Your HOA covers water, sewer, pool maintenance, landscaping, roof, and exterior insurance, leaving only a simple walls-in HO6 policy for you. The community provides a quiet, relaxed atmosphere with year-round pool access, ideal for both full-time residents and seasonal owners.
Located on a peaceful street in a well-maintained community, this condo offers the perfect blend of comfort and convenience.
? Don't miss your chance to own this charming, move-in-ready home — schedule your showing today!
Location
State FL
County Lee
Community Condo/Hotel, Non-Gated
Area Cape Coral
Rooms
Bedroom Description First Floor Bedroom,Master BR Ground,Split Bedrooms
Dining Room Dining - Living
Interior
Interior Features Smoke Detectors
Heating Central Electric
Flooring Tile
Equipment Dishwasher, Dryer, Microwave, Range, Refrigerator/Freezer, Washer
Furnishings Unfurnished
Fireplace No
Appliance Dishwasher, Dryer, Microwave, Range, Refrigerator/Freezer, Washer
Heat Source Central Electric
Exterior
Exterior Feature Screened Lanai/Porch
Parking Features Common, Guest, Paved
Pool Community, Below Ground, Concrete, Equipment Stays, Electric Heat
Community Features Pool
Amenities Available Pool, Guest Room
Waterfront Description None
View Y/N Yes
View City
Roof Type Shingle
Street Surface Paved
Porch Patio
Garage No
Private Pool Yes
Building
Story 1
Water Central
Architectural Style Ranch, Low Rise (1-3)
Level or Stories 1
Structure Type Concrete Block,Stucco
New Construction No
Others
Pets Allowed With Approval
Senior Community No
Tax ID 12-45-23-C3-03000.0010
Ownership Condo
Security Features Smoke Detector(s)
Virtual Tour https://youtu.be/OQ1fe2riAmE







