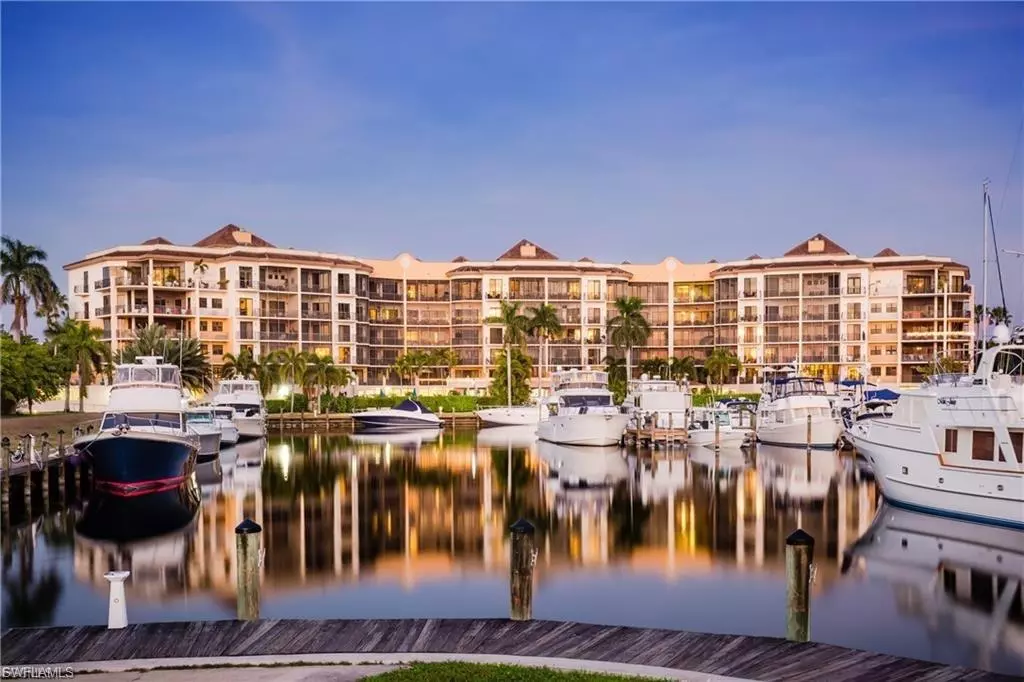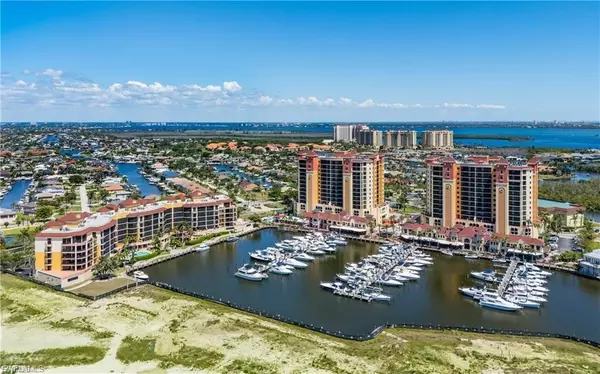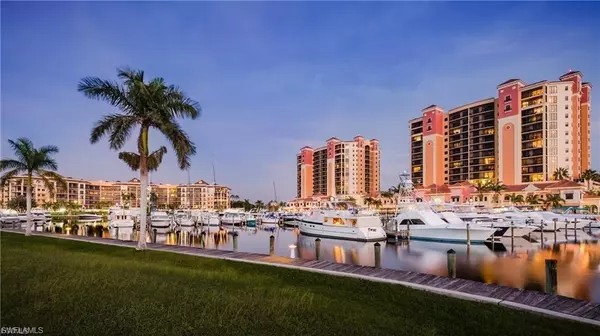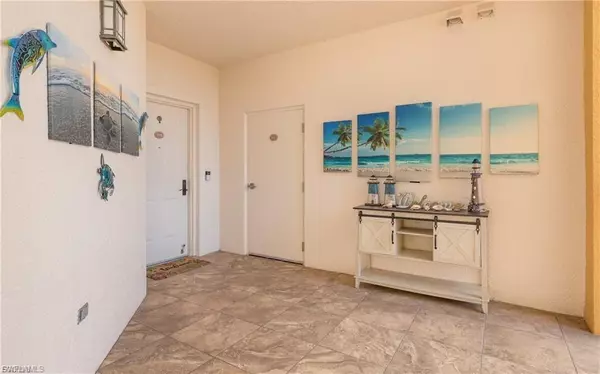
5704 Cape Harbour DR #105 Cape Coral, FL 33914
3 Beds
2 Baths
2,054 SqFt
UPDATED:
Key Details
Property Type Condo
Sub Type Mid Rise (4-7)
Listing Status Active
Purchase Type For Sale
Square Footage 2,054 sqft
Price per Sqft $387
Subdivision Cape Harbour
MLS Listing ID 2025021348
Style Resale Property
Bedrooms 3
Full Baths 2
HOA Fees $14,424
HOA Y/N Yes
Leases Per Year 6
Year Built 2004
Annual Tax Amount $11,001
Tax Year 2024
Lot Size 0.968 Acres
Acres 0.9683
Property Sub-Type Mid Rise (4-7)
Source Florida Gulf Coast
Land Area 2054
Property Description
Location
State FL
County Lee
Community Boating, Gated
Area Cape Harbour
Rooms
Bedroom Description Split Bedrooms
Dining Room Breakfast Bar, Dining - Family
Kitchen Pantry
Interior
Interior Features Bar, Built-In Cabinets, Fire Sprinkler, Laundry Tub, Pantry, Volume Ceiling, Wet Bar, Window Coverings
Heating Central Electric
Flooring Carpet, Tile
Equipment Cooktop - Electric, Dishwasher, Disposal, Dryer, Microwave, Range, Refrigerator/Freezer, Reverse Osmosis, Washer, Water Treatment Owned, Wine Cooler
Furnishings Furnished
Fireplace No
Window Features Window Coverings
Appliance Electric Cooktop, Dishwasher, Disposal, Dryer, Microwave, Range, Refrigerator/Freezer, Reverse Osmosis, Washer, Water Treatment Owned, Wine Cooler
Heat Source Central Electric
Exterior
Exterior Feature Boat Ramp, Captain's Walk, Composite Dock, Balcony, Open Porch/Lanai, Screened Lanai/Porch, Built In Grill, Courtyard, Storage, Tennis Court(s)
Parking Features 2 Assigned, Attached
Garage Spaces 2.0
Pool Community
Community Features Restaurant, Sidewalks, Street Lights, Tennis Court(s), Fitness Center, Clubhouse, Pool, Gated
Amenities Available Basketball Court, Barbecue, Bike And Jog Path, Bike Storage, Boat Storage, Business Center, Underground Utility, Restaurant, Shopping, Sidewalk, Streetlight, Tennis Court(s), Trash Chute, Community Room, Spa/Hot Tub, Fitness Center, Storage, Internet Access, Marina, Cabana, Clubhouse, Community Boat Dock, Community Boat Ramp, Community Gulf Boat Access, Pool
Waterfront Description Canal Front,Navigable,Seawall
View Y/N Yes
View Basin, Canal, Water
Roof Type Tile
Porch Deck, Patio
Total Parking Spaces 2
Garage Yes
Private Pool No
Building
Building Description Concrete Block,Stucco, DSL/Cable Available
Story 5
Water Assessment Paid, Central
Architectural Style Mid Rise (4-7)
Level or Stories 5
Structure Type Concrete Block,Stucco
New Construction No
Others
Pets Allowed With Approval
Senior Community No
Tax ID 21-45-23-C2-00700.0105
Ownership Condo
Security Features Gated Community,Fire Sprinkler System







