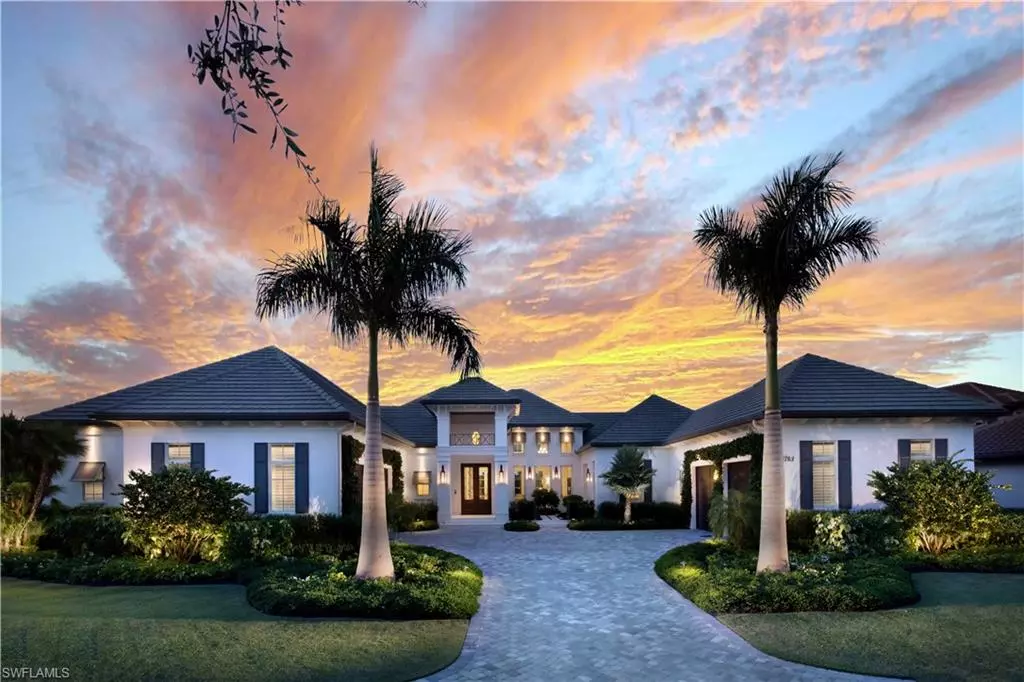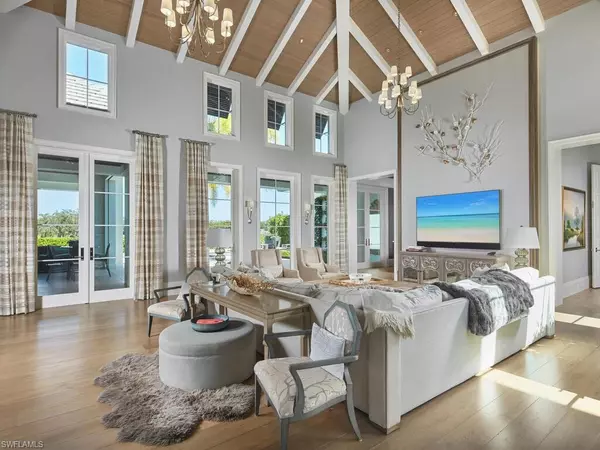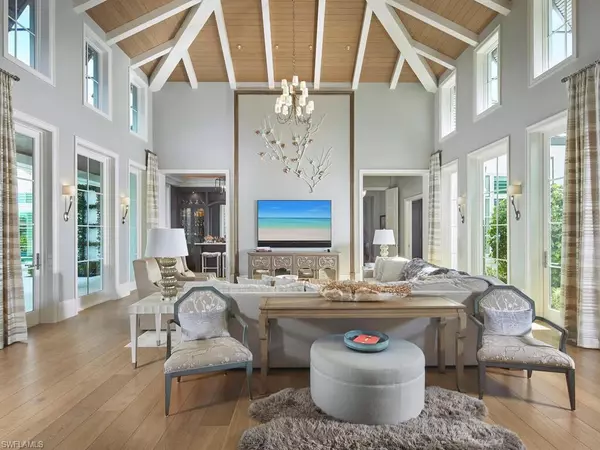
16743 Prato WAY Naples, FL 34110
5 Beds
6 Baths
6,266 SqFt
UPDATED:
Key Details
Property Type Single Family Home
Sub Type Single Family Residence
Listing Status Active
Purchase Type For Sale
Square Footage 6,266 sqft
Price per Sqft $1,476
Subdivision Prato Grand Estates
MLS Listing ID 225078206
Style Resale Property
Bedrooms 5
Full Baths 5
Half Baths 1
HOA Fees $18,392
HOA Y/N Yes
Leases Per Year 3
Year Built 2018
Annual Tax Amount $39,284
Tax Year 2025
Lot Size 0.490 Acres
Acres 0.49
Property Sub-Type Single Family Residence
Source Naples
Land Area 9472
Property Description
Location
State FL
County Collier
Community Gated, Golf Course, Tennis
Area Talis Park
Rooms
Bedroom Description Master BR Ground,Split Bedrooms
Dining Room Breakfast Bar, Dining - Family
Kitchen Built-In Desk, Gas Available, Island, Pantry, Walk-In Pantry
Interior
Interior Features Bar, Built-In Cabinets, Cathedral Ceiling(s), Coffered Ceiling(s), Custom Mirrors, Fireplace, Foyer, French Doors, Laundry Tub, Pantry, Smoke Detectors, Wired for Sound, Tray Ceiling(s), Walk-In Closet(s), Wet Bar, Window Coverings
Heating Central Electric
Flooring Tile, Wood
Fireplaces Type Outside
Equipment Auto Garage Door, Cooktop - Gas, Dishwasher, Disposal, Double Oven, Dryer, Generator, Grill - Gas, Home Automation, Ice Maker - Stand Alone, Microwave, Pot Filler, Range, Refrigerator/Freezer, Security System, Smoke Detector, Steam Oven, Tankless Water Heater, Wall Oven, Washer, Water Treatment Owned, Wine Cooler
Furnishings Unfurnished
Fireplace Yes
Window Features Window Coverings
Appliance Gas Cooktop, Dishwasher, Disposal, Double Oven, Dryer, Grill - Gas, Ice Maker - Stand Alone, Microwave, Pot Filler, Range, Refrigerator/Freezer, Steam Oven, Tankless Water Heater, Wall Oven, Washer, Water Treatment Owned, Wine Cooler
Heat Source Central Electric
Exterior
Exterior Feature Screened Lanai/Porch, Built In Grill, Courtyard, Outdoor Kitchen, Outdoor Shower
Parking Features Driveway Unpaved, Attached
Garage Spaces 4.0
Pool Community, Below Ground, Concrete, Gas Heat, Salt Water
Community Features Clubhouse, Park, Pool, Dog Park, Fitness Center, Sidewalks, Tennis Court(s), Gated, Golf
Amenities Available Bike And Jog Path, Billiard Room, Bocce Court, Business Center, Cabana, Clubhouse, Park, Pool, Community Room, Spa/Hot Tub, Concierge, Dog Park, Fitness Center, Full Service Spa, Internet Access, Pickleball, Play Area, Private Membership, See Remarks, Sidewalk, Tennis Court(s), Underground Utility
Waterfront Description None
View Y/N Yes
View Golf Course, Landscaped Area
Roof Type Tile
Street Surface Paved
Total Parking Spaces 4
Garage Yes
Private Pool Yes
Building
Lot Description Regular
Building Description Concrete Block,Stucco, DSL/Cable Available
Story 1
Water Central
Architectural Style Florida, Traditional, Single Family
Level or Stories 1
Structure Type Concrete Block,Stucco
New Construction No
Schools
Elementary Schools Veterans Memorial Elementary
Middle Schools North Naples Middle
High Schools Aubrey Rogers High School
Others
Pets Allowed Yes
Senior Community No
Tax ID 78534003107
Ownership Single Family
Security Features Security System,Smoke Detector(s),Gated Community
Virtual Tour https://anderson-photography.seehouseat.com/2363287







