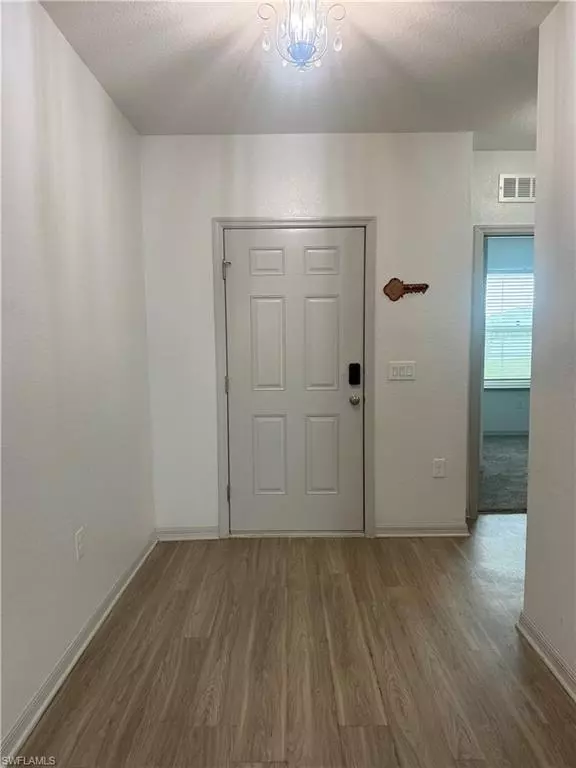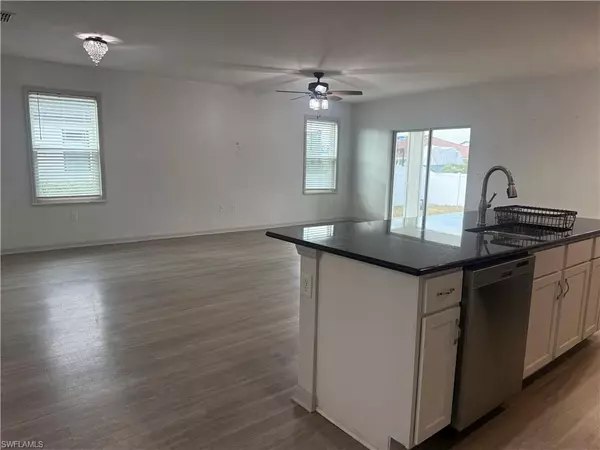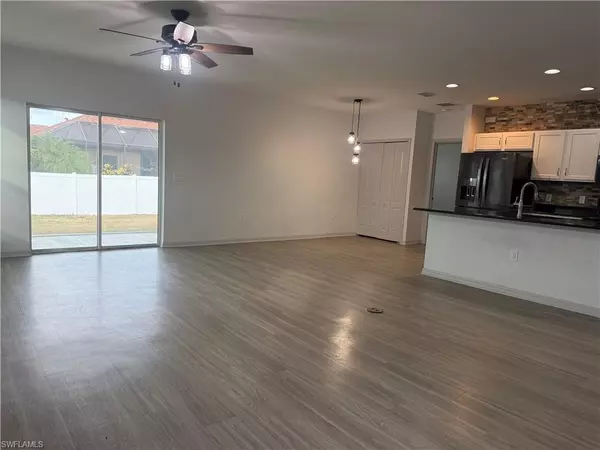
3405 NW 9th ST Cape Coral, FL 33993
3 Beds
2 Baths
1,604 SqFt
UPDATED:
Key Details
Property Type Single Family Home
Sub Type Single Family Residence
Listing Status Active
Purchase Type For Sale
Square Footage 1,604 sqft
Price per Sqft $217
Subdivision Cape Coral
MLS Listing ID 2025021820
Style Resale Property
Bedrooms 3
Full Baths 2
HOA Y/N Yes
Year Built 2018
Annual Tax Amount $4,725
Tax Year 2024
Lot Size 9,975 Sqft
Acres 0.229
Property Sub-Type Single Family Residence
Source Florida Gulf Coast
Land Area 2010
Property Description
Opportunities like this are rare—step into HUGE savings and a beautifully maintained, move-in-ready home in one of the fastest-growing areas of NW Cape Coral!
Skip the long wait for new construction and enjoy this stunning 2018-built home that has been freshly painted outside and featuring an inviting open floor plan, high ceilings, and 1,604 sq ft of bright, modern living space, this home offers 3 bedrooms and 2 baths.
The stylish kitchen shines with granite countertops, stone backsplash, large island, pantry, and a sunny breakfast nook. The spacious primary suite features a tray ceiling, walk-in closet, and generous natural light. Ceiling fans are installed in all bedrooms and the living area, and the home is equipped with impact-resistant and insulated double-pane windows for comfort and efficiency.
Step outside to a large fenced backyard, perfect for pets, kids, or entertaining—with plenty of room for a pool. Enjoy peaceful mornings and evenings on the covered lanai overlooking your private outdoor oasis.
All of this in a prime location near shopping, dining, golf, a community boat ramp, and just a short drive to Fort Myers, beautiful beaches, RSW International Airport, and Punta Gorda Airport.
Don't miss this incredible opportunity—schedule your showing TODAY!
Location
State FL
County Lee
Community No Subdivision
Area Cape Coral
Zoning RD-D
Rooms
Dining Room Breakfast Bar, Dining - Living
Kitchen Island, Pantry
Interior
Interior Features Foyer, Pantry, Tray Ceiling(s)
Heating Central Electric
Flooring Carpet, Vinyl
Equipment Auto Garage Door, Dishwasher, Dryer, Microwave, Range, Refrigerator/Freezer, Washer, Water Treatment Owned
Furnishings Unfurnished
Fireplace No
Appliance Dishwasher, Dryer, Microwave, Range, Refrigerator/Freezer, Washer, Water Treatment Owned
Heat Source Central Electric
Exterior
Exterior Feature Screened Lanai/Porch
Parking Features Attached
Garage Spaces 2.0
Fence Fenced
Amenities Available None
Waterfront Description None
View Y/N Yes
Roof Type Shingle
Street Surface Paved
Total Parking Spaces 2
Garage Yes
Private Pool No
Building
Lot Description Regular
Story 1
Sewer Septic Tank
Water Softener, Well
Architectural Style Ranch, Single Family
Level or Stories 1
Structure Type Concrete Block,Stucco
New Construction No
Others
Pets Allowed Yes
Senior Community No
Tax ID 06-44-23-C3-04203.0400
Ownership Single Family







