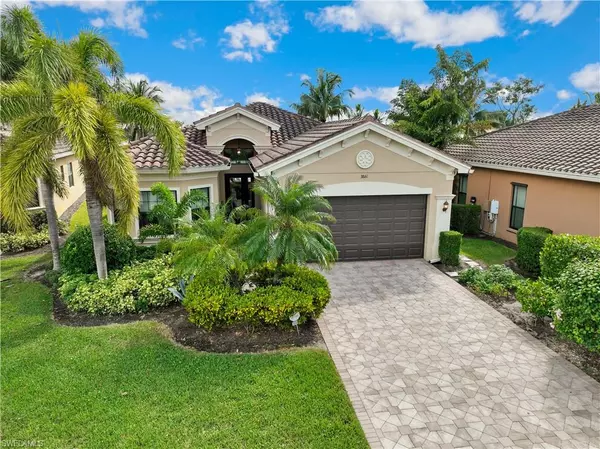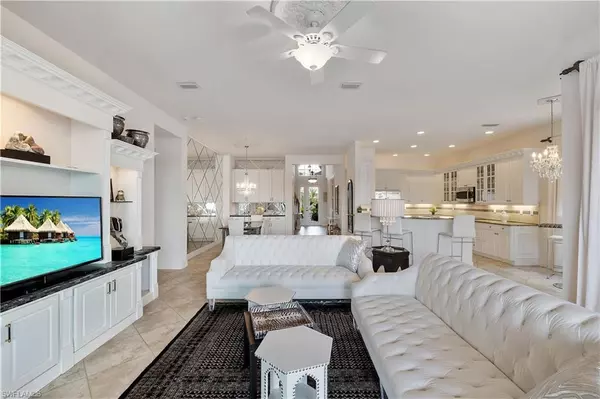$860,000
$899,000
4.3%For more information regarding the value of a property, please contact us for a free consultation.
3861 Pleasant Springs DR Naples, FL 34119
3 Beds
3 Baths
2,462 SqFt
Key Details
Sold Price $860,000
Property Type Single Family Home
Sub Type Ranch,Single Family Residence
Listing Status Sold
Purchase Type For Sale
Square Footage 2,462 sqft
Price per Sqft $349
Subdivision Riverstone
MLS Listing ID 222074308
Sold Date 12/29/22
Bedrooms 3
Full Baths 3
HOA Fees $430/qua
HOA Y/N Yes
Originating Board Naples
Year Built 2013
Annual Tax Amount $3,945
Tax Year 2022
Lot Size 9,583 Sqft
Acres 0.22
Property Description
One of the best lot locations in Riverstone! A beautiful "Chandon" floor plan, 3 full bedrooms plus den, 3 full bathrooms on a quiet cul-de-sac with extra long driveway. Enjoy the stunning long lake view from the massive screened lanai. The light and bright gourmet kitchen has stainless steel appliances, plus a breakfast bar and casual dining area, and opens up into the great room and dining room with built-in bar, making this the ultimate entertaining space. The master bedroom and seating area overlook the beautiful lake views and feature two walk-in closets and ensuite master bathroom with dual vanities, Roman tub, and large shower. Enjoy the outdoor space on the extended, screened-in lanai with covered seating area overlooking the water. Riverstone's 13,000 square-foot clubhouse features a resort style pool & spa, lap pool, kids waterplay area, five tennis courts, Pickleball, indoor & outdoor basketball courts, fitness center, and full-time activities director to keep the fun going all year long. Home lawn care & irrigation is included, allowing time for ultimate relaxation and fun. Convenient proximity to entertainment, dining, and shopping with the new Logan extension road.
Location
State FL
County Collier
Area Riverstone
Rooms
Bedroom Description First Floor Bedroom,Master BR Ground,Split Bedrooms
Dining Room Breakfast Bar, Dining - Family, Formal
Kitchen Island, Pantry
Interior
Interior Features Bar, Built-In Cabinets, Foyer, Laundry Tub, Pantry, Smoke Detectors, Tray Ceiling(s), Walk-In Closet(s), Window Coverings
Heating Central Electric
Flooring Tile
Equipment Auto Garage Door, Cooktop - Electric, Dishwasher, Disposal, Dryer, Microwave, Refrigerator/Icemaker, Security System, Self Cleaning Oven, Smoke Detector, Washer
Furnishings Unfurnished
Fireplace No
Window Features Window Coverings
Appliance Electric Cooktop, Dishwasher, Disposal, Dryer, Microwave, Refrigerator/Icemaker, Self Cleaning Oven, Washer
Heat Source Central Electric
Exterior
Exterior Feature Screened Lanai/Porch
Parking Features Driveway Paved, Attached
Garage Spaces 2.0
Pool Community
Community Features Clubhouse, Pool, Fitness Center, Sidewalks, Street Lights, Tennis Court(s), Gated
Amenities Available Basketball Court, Bike And Jog Path, Billiard Room, Clubhouse, Pool, Community Room, Spa/Hot Tub, Fitness Center, Internet Access, Pickleball, Play Area, Sidewalk, Streetlight, Tennis Court(s), Underground Utility
Waterfront Description Lake
View Y/N Yes
View Lake
Roof Type Tile
Street Surface Paved
Total Parking Spaces 2
Garage Yes
Private Pool No
Building
Lot Description Cul-De-Sac, Irregular Lot, Oversize
Building Description Concrete Block,Stucco, DSL/Cable Available
Story 1
Water Central
Architectural Style Ranch, Single Family
Level or Stories 1
Structure Type Concrete Block,Stucco
New Construction No
Schools
Elementary Schools Laurel Oak Elementary School
Middle Schools Oakridge Middle School
High Schools Gulf Coast High School
Others
Pets Allowed Yes
Senior Community No
Tax ID 72640031904
Ownership Single Family
Security Features Security System,Smoke Detector(s),Gated Community
Read Less
Want to know what your home might be worth? Contact us for a FREE valuation!

Our team is ready to help you sell your home for the highest possible price ASAP

Bought with Keller Williams Realty Naples






