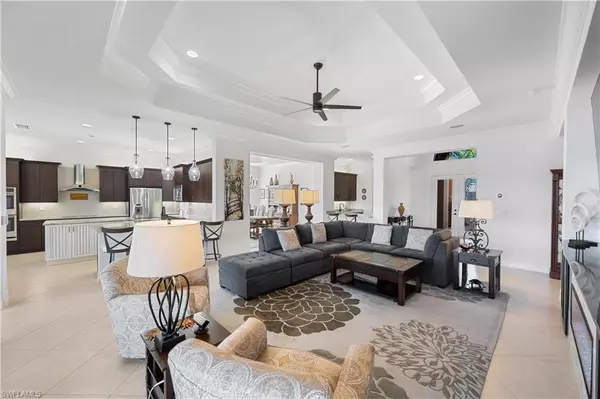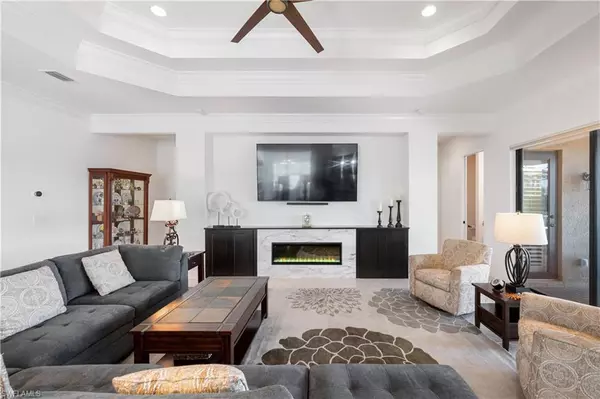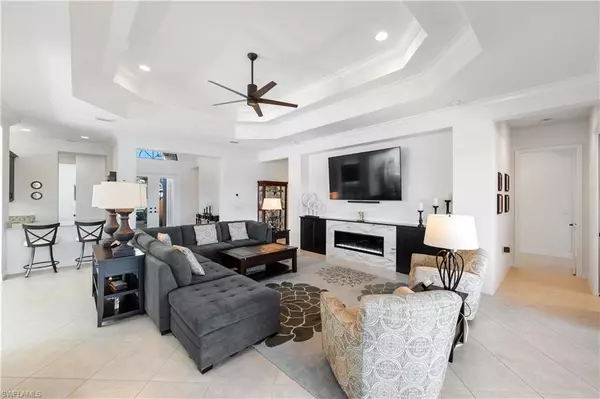$1,200,000
$1,195,000
0.4%For more information regarding the value of a property, please contact us for a free consultation.
3407 Atlantic CIR Naples, FL 34119
3 Beds
4 Baths
3,051 SqFt
Key Details
Sold Price $1,200,000
Property Type Single Family Home
Sub Type Ranch,Single Family Residence
Listing Status Sold
Purchase Type For Sale
Square Footage 3,051 sqft
Price per Sqft $393
Subdivision Riverstone
MLS Listing ID 221079401
Sold Date 02/02/22
Bedrooms 3
Full Baths 3
Half Baths 1
HOA Y/N Yes
Originating Board Naples
Year Built 2014
Annual Tax Amount $6,411
Tax Year 2020
Lot Size 10,018 Sqft
Acres 0.23
Property Description
Long lake views are the main attraction of this pristine home that features a bright and airy floor plan with volume ceilings * formal dining * custom shades and plantation shutters * beautiful cabinetry, stainless appliances, granite counters * induction stove * "Butler's Pantry" with wine fridge * Tile throughout main living areas * Carpeting in bedrooms only * Custom closets * Electric fireplace in living room and Club Room/Den * Large laundry room with sink, refrigerator, storage and folding space * Club Room includes a king sized Murphy Bed * French doors lead from the Club Room to the courtyard * Kinetico Water System * Beautifully landscaped with mature plants and trees * Heated, salt water, self-cleaning pool with waterfall * Spacious lanai area * Salt water pool * Self Cleaning Pool * Electric hurricane screen on lanai along with hurricane impact windows * gated community with great amenities * Riverstone is located in an A-rated school district, minutes away from I-75, minutes to shops and the beach and less than 25 minutes to Southwest Florida International Airport!
Location
State FL
County Collier
Area Riverstone
Rooms
Bedroom Description Split Bedrooms
Dining Room Breakfast Bar, Eat-in Kitchen, Formal
Kitchen Pantry
Interior
Interior Features Bar, Built-In Cabinets, Coffered Ceiling(s), Fireplace, Foyer, French Doors, Laundry Tub, Multi Phone Lines, Pantry, Smoke Detectors, Volume Ceiling, Walk-In Closet(s), Wet Bar, Window Coverings
Heating Central Electric
Flooring Carpet, Tile
Equipment Auto Garage Door, Cooktop - Electric, Dishwasher, Disposal, Double Oven, Dryer, Microwave, Refrigerator/Freezer, Refrigerator/Icemaker, Reverse Osmosis, Security System, Self Cleaning Oven, Smoke Detector, Wall Oven, Washer
Furnishings Furnished
Fireplace Yes
Window Features Window Coverings
Appliance Electric Cooktop, Dishwasher, Disposal, Double Oven, Dryer, Microwave, Refrigerator/Freezer, Refrigerator/Icemaker, Reverse Osmosis, Self Cleaning Oven, Wall Oven, Washer
Heat Source Central Electric
Exterior
Exterior Feature Screened Lanai/Porch
Parking Features Driveway Paved, Golf Cart, Attached
Garage Spaces 3.0
Pool Community, Below Ground, Concrete, Equipment Stays, Electric Heat, Salt Water
Community Features Clubhouse, Park, Pool, Fitness Center, Sidewalks, Street Lights, Tennis Court(s), Gated
Amenities Available Basketball Court, Bike And Jog Path, Billiard Room, Cabana, Clubhouse, Park, Pool, Community Room, Spa/Hot Tub, Fitness Center, Library, Pickleball, Play Area, Sidewalk, Streetlight, Tennis Court(s), Underground Utility
Waterfront Description Lake
View Y/N Yes
View Lake, Water
Roof Type Tile
Street Surface Paved
Porch Patio
Total Parking Spaces 3
Garage Yes
Private Pool Yes
Building
Lot Description See Remarks
Building Description Concrete Block,Stucco, DSL/Cable Available
Story 1
Water Central
Architectural Style Ranch, Single Family
Level or Stories 1
Structure Type Concrete Block,Stucco
New Construction No
Schools
Elementary Schools Laurel Oak Elementary School
Middle Schools Oakridge Middle School
High Schools Gulf Coast High School
Others
Pets Allowed Yes
Senior Community No
Tax ID 69770002146
Ownership Single Family
Security Features Security System,Smoke Detector(s),Gated Community
Read Less
Want to know what your home might be worth? Contact us for a FREE valuation!

Our team is ready to help you sell your home for the highest possible price ASAP

Bought with Caine Luxury Team






