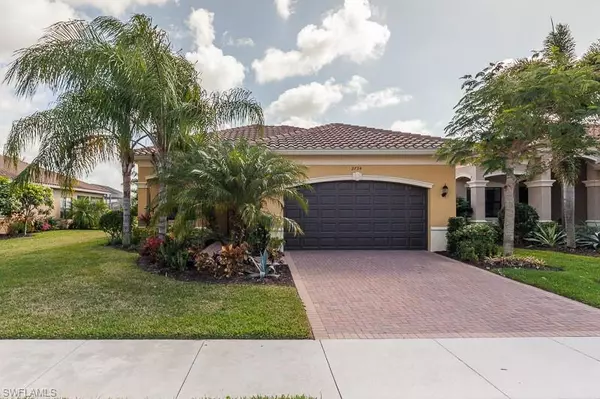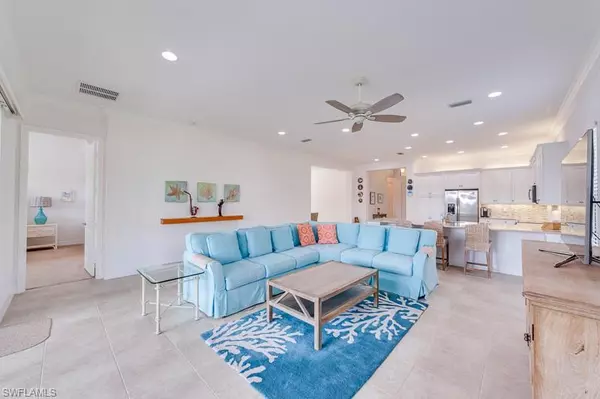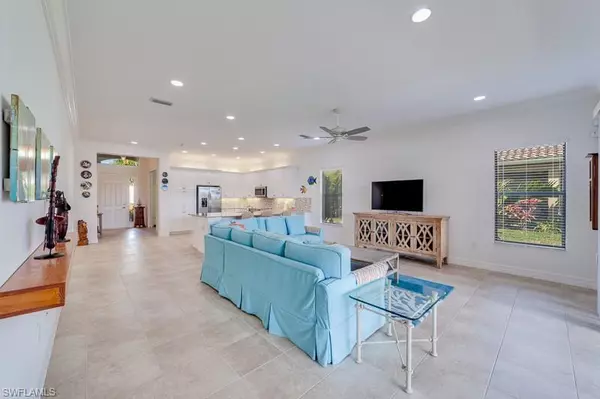$725,000
$679,000
6.8%For more information regarding the value of a property, please contact us for a free consultation.
2734 Cinnamon Bay CIR Naples, FL 34119
2 Beds
2 Baths
2,095 SqFt
Key Details
Sold Price $725,000
Property Type Single Family Home
Sub Type Ranch,Single Family Residence
Listing Status Sold
Purchase Type For Sale
Square Footage 2,095 sqft
Price per Sqft $346
Subdivision Riverstone
MLS Listing ID 222013045
Sold Date 03/23/22
Bedrooms 2
Full Baths 2
HOA Fees $430/qua
HOA Y/N Yes
Originating Board Naples
Year Built 2015
Annual Tax Amount $4,343
Tax Year 2021
Lot Size 8,276 Sqft
Acres 0.19
Property Description
Riverstone Burgundy! This floor plan offers a spacious 2 bedroom plus den layout with a southern orientation overlooking the lake sunset and preserve sunrise. The upgraded kitchen with quartz countertops, bar and built in pantry extends into a bright, great room and beautiful screened lanai. Crown molding, 10' ceilings, extra lighting, floor outlet, built in floating shelf and large tiles make this space ideal but the view out over the lanai makes it great! The outdoor granite kitchen is complete with a 30in. 4 burner Kitchen Aid grill w/ searing station, dual side burners, sink, refrigerator/freezer, ceiling fan and Bishop hat pavers throughout. The main bedroom has walk-in closets with built in shelving, crown molding and ceiling fan. The 2nd bedroom features closet built-ins as well. The dining room and pocket doored den offer flexible usage as both rooms provide ample space for an owner's needs. 2 car garage, paver driveway and covered entryway complete the home. A transferable (at no cost) 10 yr extended AC warranty thru '25, an installed termite protection system (fee required) and easy mount system for hurricane shutters included. Amazing amenities and FT Activities Dir too!
Location
State FL
County Collier
Area Riverstone
Rooms
Bedroom Description Master BR Ground,Split Bedrooms
Dining Room Breakfast Bar, Dining - Family
Kitchen Island, Pantry
Interior
Interior Features Built-In Cabinets, Foyer, Smoke Detectors, Walk-In Closet(s), Window Coverings
Heating Central Electric
Flooring Carpet, Tile
Equipment Auto Garage Door, Cooktop - Electric, Dishwasher, Disposal, Dryer, Microwave, Refrigerator/Freezer, Refrigerator/Icemaker, Security System, Self Cleaning Oven, Smoke Detector, Washer
Furnishings Unfurnished
Fireplace No
Window Features Window Coverings
Appliance Electric Cooktop, Dishwasher, Disposal, Dryer, Microwave, Refrigerator/Freezer, Refrigerator/Icemaker, Self Cleaning Oven, Washer
Heat Source Central Electric
Exterior
Exterior Feature Open Porch/Lanai, Screened Lanai/Porch, Built In Grill, Outdoor Kitchen
Parking Features Driveway Paved, Attached
Garage Spaces 2.0
Pool Community
Community Features Clubhouse, Pool, Fitness Center, Sidewalks, Street Lights, Tennis Court(s), Gated
Amenities Available Basketball Court, Bike And Jog Path, Billiard Room, Clubhouse, Pool, Community Room, Spa/Hot Tub, Fitness Center, Internet Access, Pickleball, Play Area, Sidewalk, Streetlight, Tennis Court(s), Underground Utility
Waterfront Description Lake
View Y/N Yes
View Lake
Roof Type Tile
Street Surface Paved
Total Parking Spaces 2
Garage Yes
Private Pool No
Building
Lot Description Regular
Building Description Concrete Block,Stucco, DSL/Cable Available
Story 1
Water Central
Architectural Style Ranch, Single Family
Level or Stories 1
Structure Type Concrete Block,Stucco
New Construction No
Schools
Elementary Schools Laurel Oak Elementary School
Middle Schools Oakridge Middle School
High Schools Gulf Coast High School
Others
Pets Allowed With Approval
Senior Community No
Tax ID 69770015188
Ownership Single Family
Security Features Security System,Smoke Detector(s),Gated Community
Read Less
Want to know what your home might be worth? Contact us for a FREE valuation!

Our team is ready to help you sell your home for the highest possible price ASAP

Bought with Keller Williams Realty Naples






